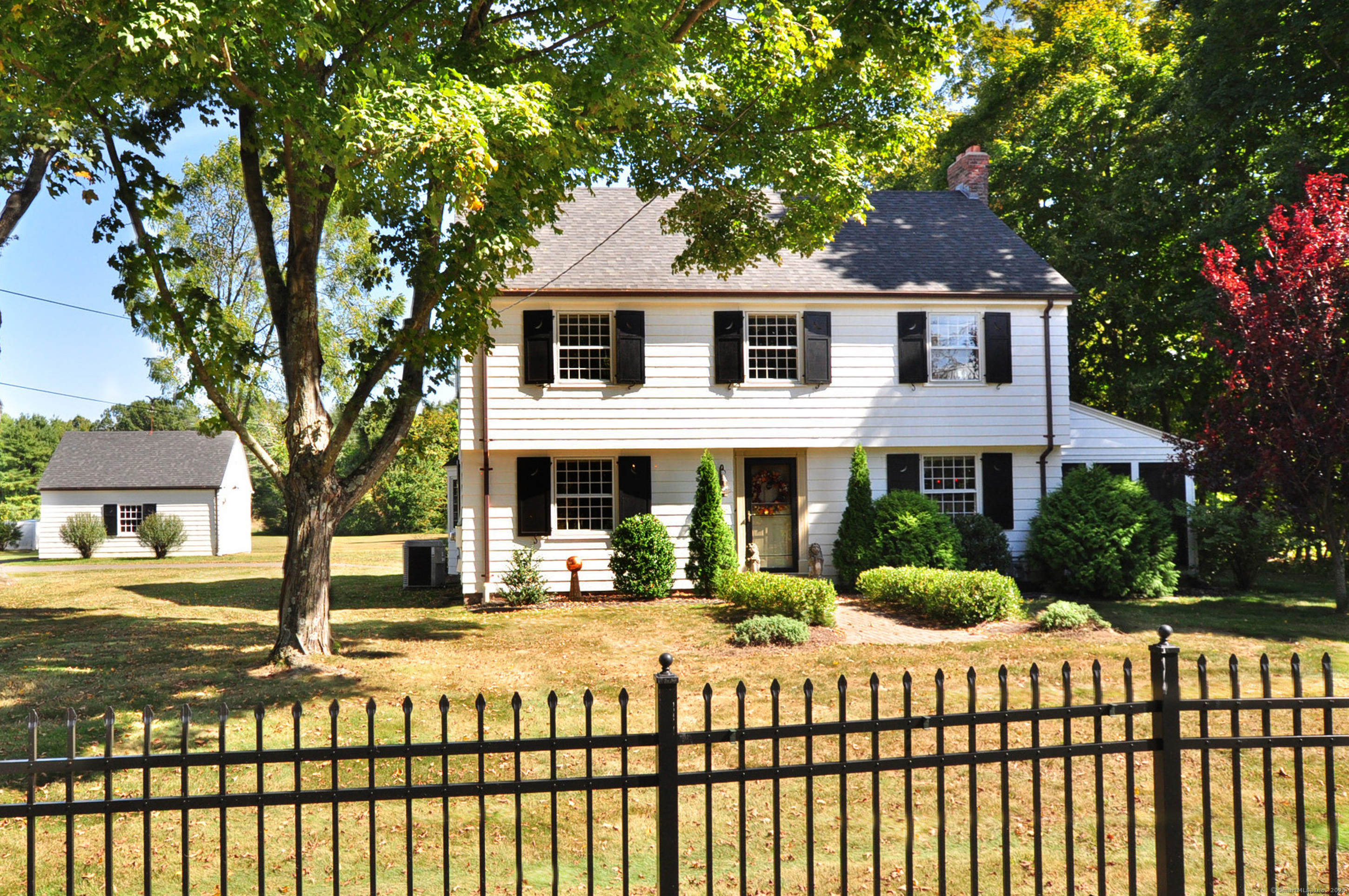
Bedrooms
Bathrooms
Sq Ft
Price
Granby, Connecticut
A diamond has hit the market in Granby's Salmon Brook Historic District-where classic colonial character meets exceptional updates. Charming and brimming with original details and thoughtful upgrades, this Colonial is set on a beautiful level lot with professional landscaping, stone accents, and a custom fence with two gated entries, offering wonderful curb appeal. Inside, the sun-filled living room showcases original wainscoting and built-in bookshelves, while the formal dining room flows to a remodeled eat-in kitchen with granite counters, Coffee Bean cabinetry, and a center island. Upstairs, you'll find three spacious bedrooms and a refreshed full bath. A walk-up attic plus dry basement provide excellent storage. Enjoy outdoor living on the paver patio with firepit or the relaxing screen porch with custom tiger-wire screens. Major improvements include a high-end Owens Corning 50-year roof, 200-amp electrical service (new electric panel 10/25), central air, and many more upgrades (see attached list). Public water, sewer, and natural gas add everyday convenience. Just a short walk to Granby Center shops and Salmon Brook Park, this delightful home perfectly blends historic charm with modern comfort.
Listing Courtesy of Berkshire Hathaway NE Prop.
Our team consists of dedicated real estate professionals passionate about helping our clients achieve their goals. Every client receives personalized attention, expert guidance, and unparalleled service. Meet our team:

Broker/Owner
860-214-8008
Email
Broker/Owner
843-614-7222
Email
Associate Broker
860-383-5211
Email
Realtor®
860-919-7376
Email
Realtor®
860-538-7567
Email
Realtor®
860-222-4692
Email
Realtor®
860-539-5009
Email
Realtor®
860-681-7373
Email
Realtor®
860-249-1641
Email
Acres : 0.75
Appliances Included : Oven/Range, Microwave, Refrigerator, Dishwasher, Disposal, Washer, Dryer
Attic : Floored, Walk-up
Basement : Full, Unfinished, Full With Hatchway
Full Baths : 1
Half Baths : 1
Baths Total : 2
Beds Total : 3
City : Granby
Cooling : Central Air
County : Hartford
Elementary School : Kelly Lane
Fireplaces : 1
Foundation : Concrete, Stone
Garage Parking : Detached Garage
Garage Slots : 2
Description : Lightly Wooded, Level Lot
Middle School : Granby
Amenities : Commuter Bus, Golf Course, Library, Park, Public Rec Facilities, Shopping/Mall, Stables/Riding, Tennis Courts
Neighborhood : N/A
Parcel : 1937539
Postal Code : 06035
Roof : Asphalt Shingle
Additional Room Information : Foyer
Sewage System : Public Sewer Connected
Total SqFt : 1915
Tax Year : July 2025-June 2026
Total Rooms : 6
Watersource : Public Water Connected
weeb : RPR, IDX Sites, Realtor.com
Phone
860-384-7624
Address
20 Hopmeadow St, Unit 821, Weatogue, CT 06089