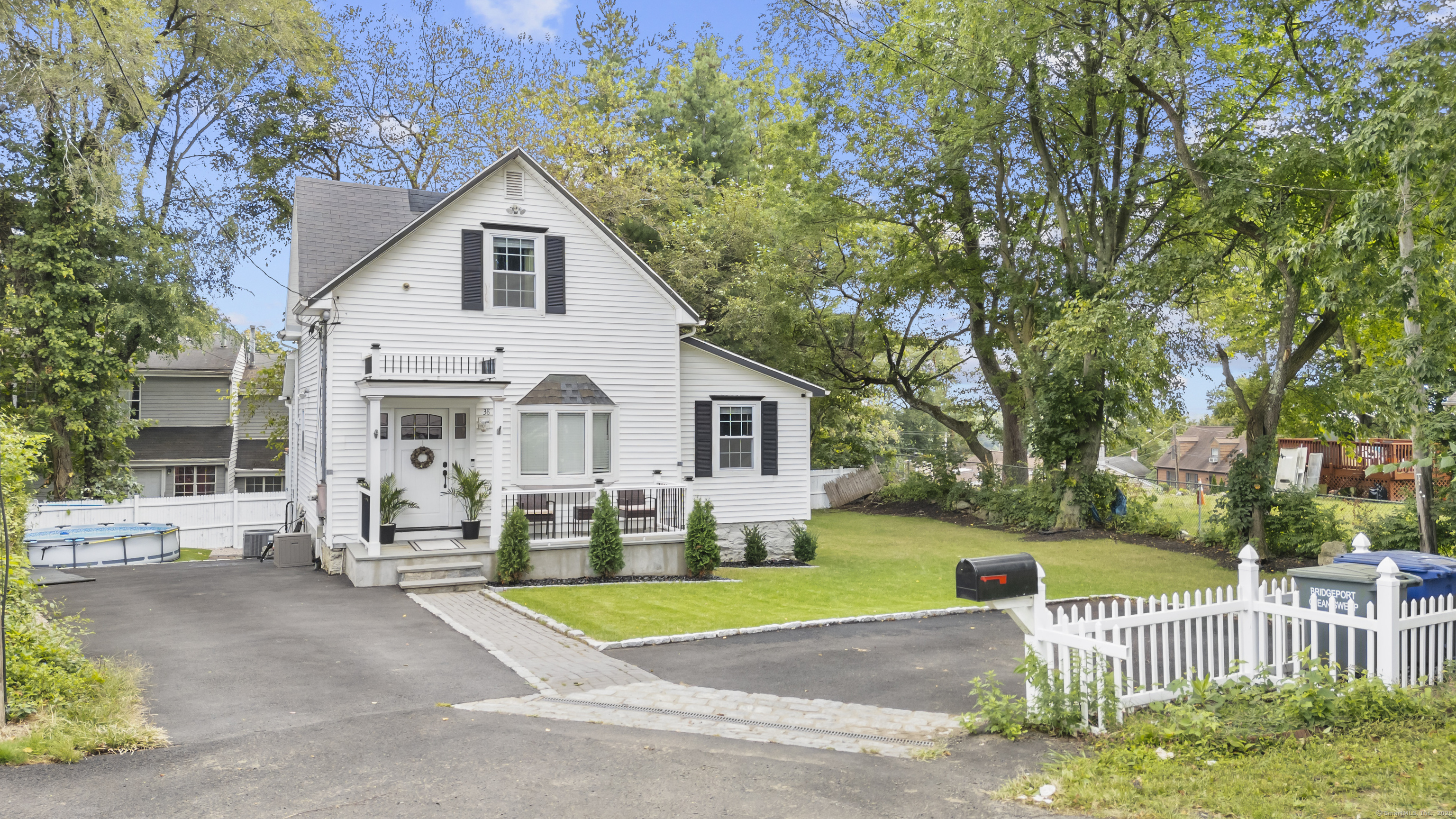
Bedrooms
Bathrooms
Sq Ft
Price
Bridgeport, Connecticut
Hidden gem located at the end of a private cul-de-sac featuring 3 bedrooms, and 3 full bathrooms. Open floor plan on the main level, featuring large island, Quartz counter tops and stainless steal appliances. Additional features of the property are updated electrical and plumbing, Propane, Tankless water heater and HVAC, new windows, New Insulation, hardwood floors and deck with pressure treated wood (all in 2021) Basement finished + full bath (2023) Large private yard for entertaining and peaceful enjoyment!! Easy access to Route 8, I-95 and Merritt Parkway, shopping and Sacred Heart University.
Listing Courtesy of Keller Williams Realty Prtnrs.
Our team consists of dedicated real estate professionals passionate about helping our clients achieve their goals. Every client receives personalized attention, expert guidance, and unparalleled service. Meet our team:

Broker/Owner
860-214-8008
Email
Broker/Owner
843-614-7222
Email
Associate Broker
860-383-5211
Email
Realtor®
860-919-7376
Email
Realtor®
860-538-7567
Email
Realtor®
860-222-4692
Email
Realtor®
860-539-5009
Email
Realtor®
860-681-7373
Email
Realtor®
860-249-1641
Email
Acres : 0.14
Appliances Included : Gas Range, Range Hood, Refrigerator
Attic : Crawl Space, Access Via Hatch
Basement : Full, Fully Finished, Full With Walk-Out
Full Baths : 3
Baths Total : 3
Beds Total : 3
City : Bridgeport
Cooling : Central Air
County : Fairfield
Elementary School : Per Board of Ed
Fireplaces : 1
Foundation : Masonry
Fuel Tank Location : Above Ground
Garage Parking : None, Paved, Driveway
Description : Fence - Partial, Fence - Privacy, Fence - Full, Secluded
Neighborhood : N/A
Parcel : 41550
Total Parking Spaces : 3
Postal Code : 06606
Roof : Asphalt Shingle
Sewage System : Public Sewer In Street, Septic, Other
SgFt Description : TOTAL LIVING AREA SQFT 1712
Total SqFt : 1712
Tax Year : July 2025-June 2026
Total Rooms : 5
Watersource : Public Water Connected
weeb : RPR, IDX Sites, Realtor.com
Phone
860-384-7624
Address
20 Hopmeadow St, Unit 821, Weatogue, CT 06089