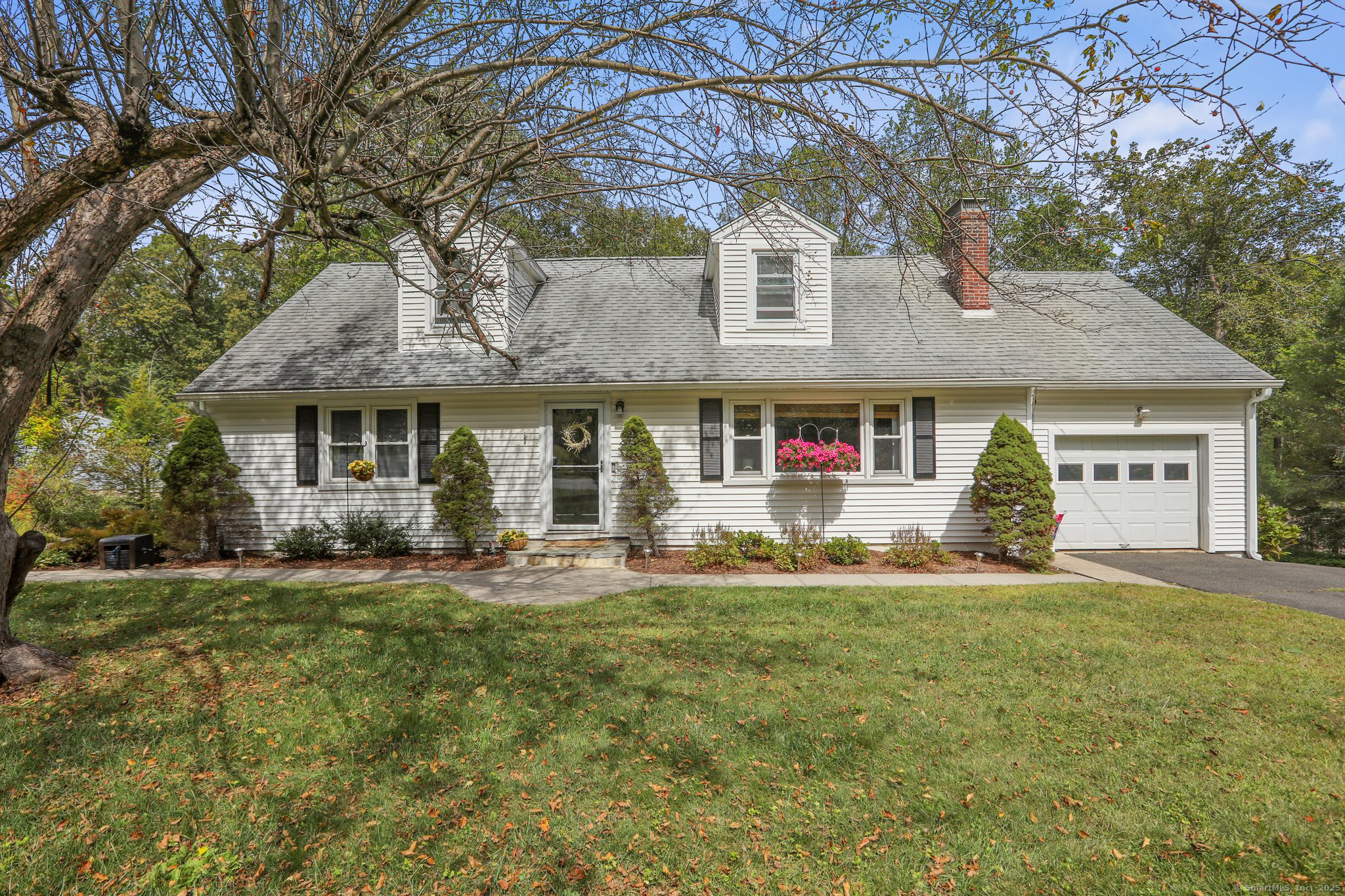
Bedrooms
Bathrooms
Sq Ft
Price
Danbury, Connecticut
Updated Cape set on a picturesque, park-like property with stonework, perennial gardens, and classic stone walls. Hardwood floors run throughout both the main and second levels. The bright living room features a large picture window and a cozy fireplace, while the upgraded white kitchen offers a wall oven, built-in microwave, tiled backsplash, and a spacious eat-in dining area that flows into the sunroom with a wall of windows and an additional enclosed porch. A remodeled main-level hall bath showcases a large walk-in shower with glass enclosure doors. Flexible layout with potential primary bedrooms on either the first or second floor. Step outside to an expansive deck overlooking the private backyard, perfect for entertaining. Additional highlights include a full walkout basement with laundry and storage, plus a secondary driveway for guests.
Listing Courtesy of Keller Williams Realty
Our team consists of dedicated real estate professionals passionate about helping our clients achieve their goals. Every client receives personalized attention, expert guidance, and unparalleled service. Meet our team:

Broker/Owner
860-214-8008
Email
Broker/Owner
843-614-7222
Email
Associate Broker
860-383-5211
Email
Realtor®
860-919-7376
Email
Realtor®
860-538-7567
Email
Realtor®
860-222-4692
Email
Realtor®
860-539-5009
Email
Realtor®
860-681-7373
Email
Realtor®
860-249-1641
Email
Acres : 0.67
Appliances Included : Cook Top, Wall Oven, Microwave, Dishwasher
Attic : Walk-In
Basement : Full, Storage, Interior Access, Partially Finished, Walk-out
Full Baths : 2
Baths Total : 2
Beds Total : 4
City : Danbury
Cooling : Ceiling Fans, Window Unit
County : Fairfield
Elementary School : Per Board of Ed
Fireplaces : 1
Foundation : Concrete
Fuel Tank Location : In Basement
Garage Parking : Attached Garage
Garage Slots : 1
Description : Level Lot
Amenities : Medical Facilities, Public Transportation, Shopping/Mall
Neighborhood : Pembroke
Parcel : 69512
Postal Code : 06811
Roof : Asphalt Shingle
Sewage System : Septic
Total SqFt : 2578
Tax Year : July 2025-June 2026
Total Rooms : 7
Watersource : Private Well
weeb : RPR, IDX Sites, Realtor.com
Phone
860-384-7624
Address
20 Hopmeadow St, Unit 821, Weatogue, CT 06089