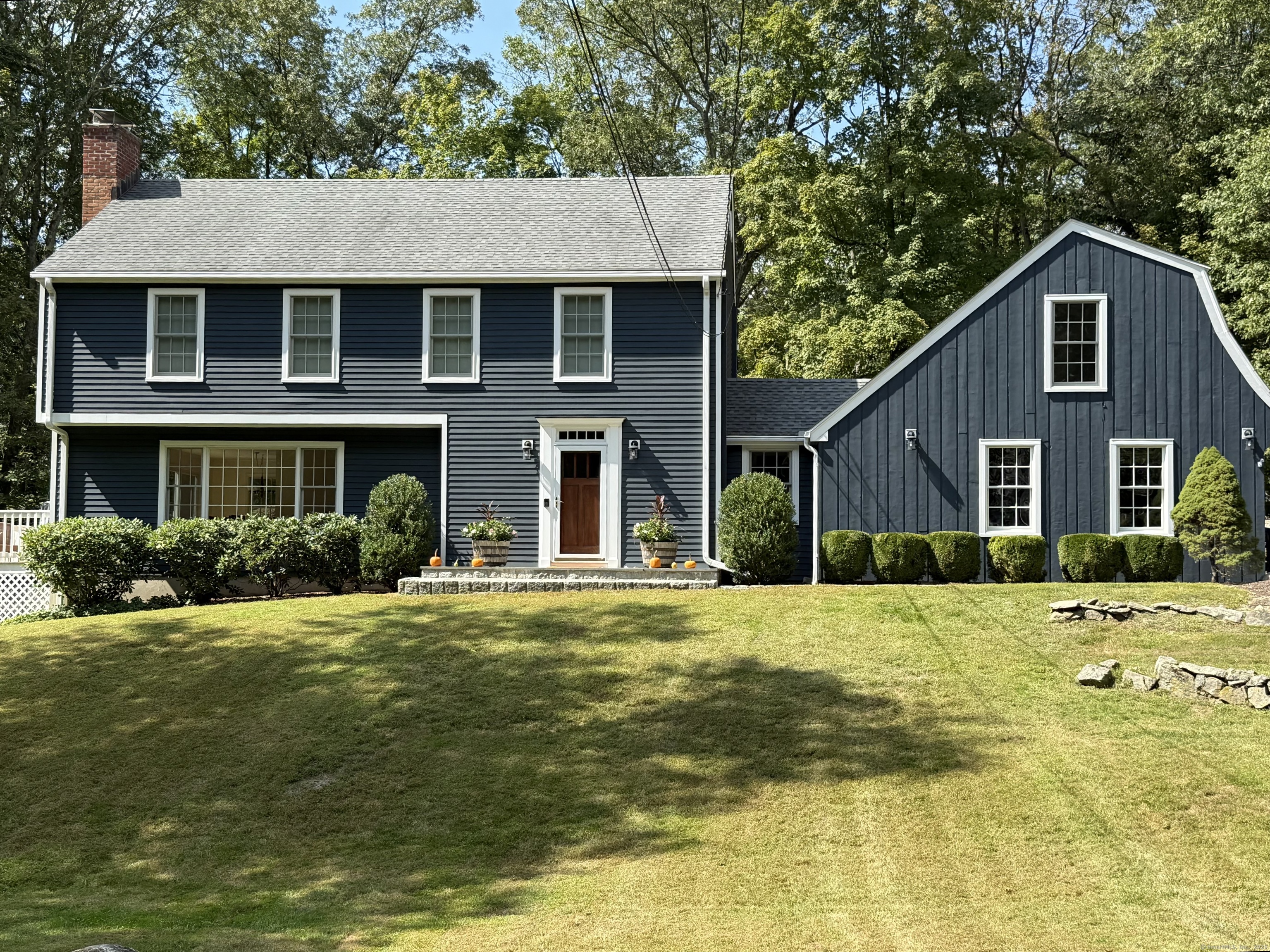
Bedrooms
Bathrooms
Sq Ft
Price
Weston, Connecticut
Welcome to 11 Ravenwood Drive, a 5-bedroom, 3-bath, 2,704 sq. ft. home that offers both privacy and modern comfort in the heart of Weston. Nestled on a peaceful lot, this home features several updates, including a whole-house generator and smart technology for lights, thermostats, fans, blinds and more - bringing convenience to everyday living. Inside, you'll find inviting spaces perfect for gathering with family and friends. The primary suite is a true retreat, offering a beautifully appointed spa-like bathroom with steam shower, radiant heat, soaking tub and more and a dream walk-in closet (converted from the 5th bedroom, easily reverted to full bedroom). Outdoors, two remote-controlled awnings extend your living space for effortless entertaining or quiet relaxation, while a saltwater hot tub provides year-round enjoyment. Practical upgrades include three propane tanks supporting the dryer, stove, and grill. Adding even more peace of mind, this home comes with a home warranty included, making it truly move-in ready. Enjoy the tranquility of a private setting while still being minutes to Weston's award-winning schools and town center.
Listing Courtesy of Keller Williams Realty
Our team consists of dedicated real estate professionals passionate about helping our clients achieve their goals. Every client receives personalized attention, expert guidance, and unparalleled service. Meet our team:

Broker/Owner
860-214-8008
Email
Broker/Owner
843-614-7222
Email
Associate Broker
860-383-5211
Email
Realtor®
860-919-7376
Email
Realtor®
860-538-7567
Email
Realtor®
860-222-4692
Email
Realtor®
860-539-5009
Email
Realtor®
860-681-7373
Email
Realtor®
860-249-1641
Email
Acres : 2
Appliances Included : Gas Cooktop, Electric Range, Microwave, Refrigerator, Dishwasher, Disposal, Washer, Gas Dryer
Attic : Unfinished, Pull-Down Stairs
Basement : Full, Unfinished, Concrete Floor, Full With Walk-Out
Full Baths : 3
Baths Total : 3
Beds Total : 5
City : Weston
Cooling : Attic Fan, Central Air, Wall Unit, Zoned
County : Fairfield
Elementary School : Hurlbutt
Fireplaces : 1
Foundation : Concrete
Fuel Tank Location : In Basement
Garage Parking : Attached Garage
Garage Slots : 2
Description : Some Wetlands, Interior Lot, Lightly Wooded, Rocky, Professionally Landscaped
Middle School : Weston
Amenities : Library, Park, Playground/Tot Lot, Public Pool
Neighborhood : N/A
Parcel : 404528
Postal Code : 06883
Roof : Asphalt Shingle
Additional Room Information : Foyer
Sewage System : Septic
Total SqFt : 2704
Tax Year : July 2025-June 2026
Total Rooms : 9
Watersource : Public Water Connected, Shared Well
weeb : RPR, IDX Sites, Realtor.com
Phone
860-384-7624
Address
20 Hopmeadow St, Unit 821, Weatogue, CT 06089