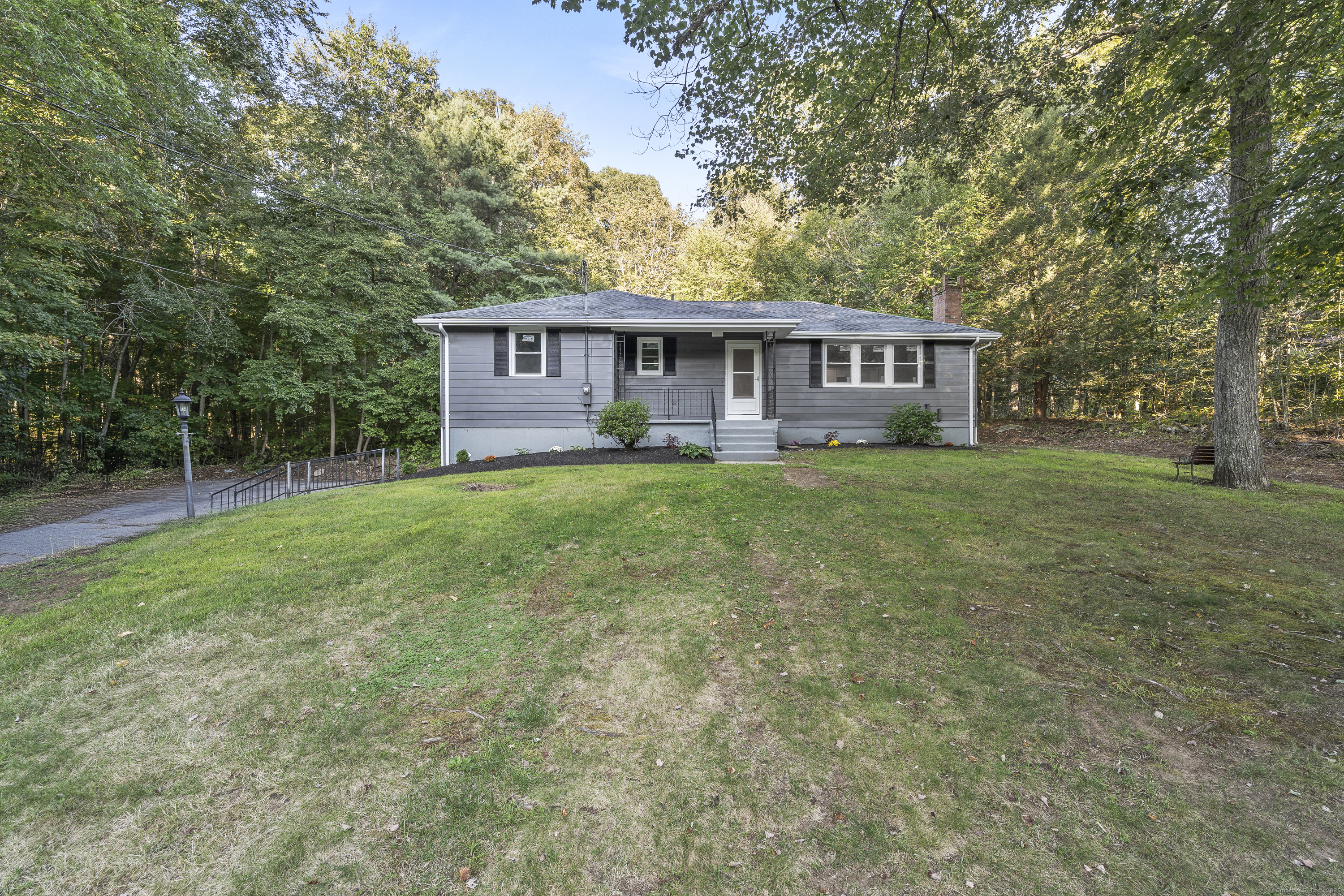
Bedrooms
Bathrooms
Sq Ft
Price
Salem, Connecticut
Step into this beautifully updated 3-bedroom, 2-bathroom home designed with comfort, convenience, and style in mind. At the heart of the home is a fully renovated kitchen, showcasing sleek quartz countertops, a butcher block island, and stainless steel appliances-perfect for cooking, entertaining, and gathering with family and friends. The spacious primary suite provides a private retreat with its own attached bathroom, while the additional bedrooms offer flexibility for family, guests, or a home office. Notable upgrades include a brand-new roof, new energy-efficient windows, and a new boiler, ensuring peace of mind and long-term value for the next owner. The full walk-out basement adds versatility and leads directly to the oversized 2-car garage, providing plenty of storage and convenience. Outside, enjoy a large yard and peaceful dead-end location, ideal for barbecues, outdoor play, or cozy evenings by the fire pit. With its blend of modern updates, thoughtful design, and reliable improvements, this home is move-in ready and built to last.
Listing Courtesy of Complete Real Estate
Our team consists of dedicated real estate professionals passionate about helping our clients achieve their goals. Every client receives personalized attention, expert guidance, and unparalleled service. Meet our team:

Broker/Owner
860-214-8008
Email
Broker/Owner
843-614-7222
Email
Associate Broker
860-383-5211
Email
Realtor®
860-919-7376
Email
Realtor®
860-538-7567
Email
Realtor®
860-222-4692
Email
Realtor®
860-539-5009
Email
Realtor®
860-681-7373
Email
Realtor®
860-249-1641
Email
Acres : 1
Appliances Included : Oven/Range, Microwave, Refrigerator, Dishwasher
Attic : Unfinished, Access Via Hatch
Basement : Full, Unfinished, Garage Access, Interior Access, Walk-out
Full Baths : 2
Baths Total : 2
Beds Total : 3
City : Salem
Cooling : None
County : New London
Elementary School : Per Board of Ed
Fireplaces : 1
Foundation : Concrete
Fuel Tank Location : In Basement
Garage Parking : Attached Garage, Under House Garage, Paved, Off Street Parking, Driveway
Garage Slots : 2
Description : Lightly Wooded, Rolling
Neighborhood : N/A
Parcel : 1563749
Total Parking Spaces : 6
Postal Code : 06420
Roof : Asphalt Shingle
Sewage System : Septic
Total SqFt : 1318
Tax Year : July 2025-June 2026
Total Rooms : 5
Watersource : Private Well
weeb : RPR, IDX Sites, Realtor.com
Phone
860-384-7624
Address
20 Hopmeadow St, Unit 821, Weatogue, CT 06089