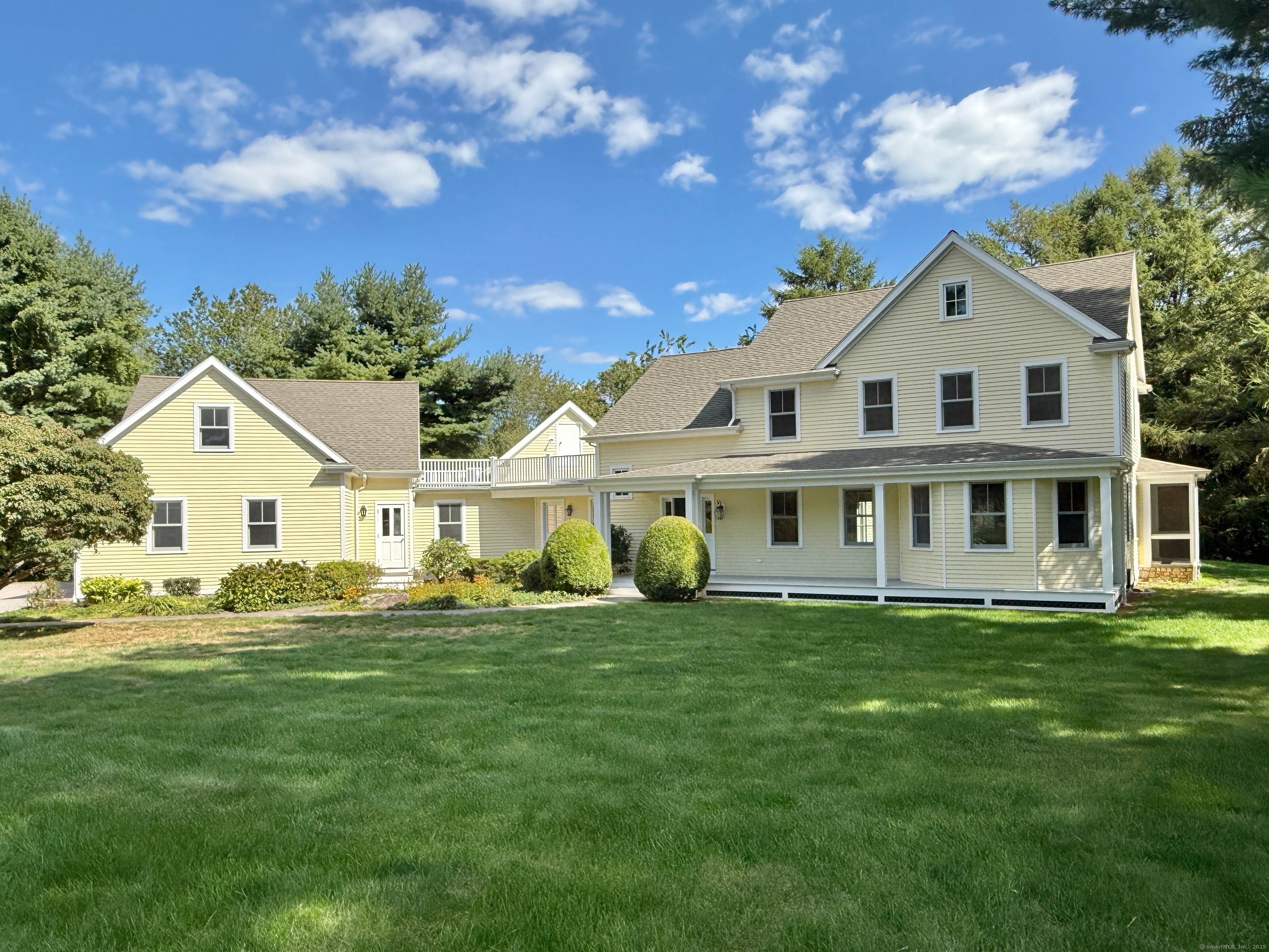
Bedrooms
Bathrooms
Sq Ft
Price
Stonington, Connecticut
Welcome home to 16 Juniper Lane, located on a quiet cul-de-sac in historic Stonington. Offered for the first time by the original owners, this custom-designed home offers exceptional privacy on 4 secluded acres, a wonderful floor plan perfect for one-level living, plenty living space and a gorgeous natural setting abutting an additional 8 acres of open space. The gracious facade features a large, covered porch w front door opening into an elegant, vaulted foyer lined w built-in bookshelves. This flows into the gorgeous living space w wood-burning gas-assist fireplace, hardwood floors and designated areas for dining, playing music, retreating into a private den and dining alfresco on the screen porch. The expansive kitchen has an enormous stone island, a 5-burner Wolf gas cooktop, 2 dishwashers, bar sink w wine cooler & storage area, breakfast nook, desk nook & a door to the stone patio. The elegant primary suite includes high ceilings, 2 walk-in closets & full bath w deep cast iron tub, separate shower, sink and toilet areas. Also on the 1st floor are half bath, laundry, 3 car garage & entry to future apartment above garage. The 2nd floor features 3 bedrooms w hardwood floors, 2 full baths, a large office w sink/coffee bar & half bath, a media room & an exterior door to the expansive roof deck perfect for sunbathing / stargazing. Across the roof deck is a door into the future apartment above the garage, which is pre-piped for tie-in to heating system & plumbed for full bath.
Listing Courtesy of PJ Residential, PLLC
Our team consists of dedicated real estate professionals passionate about helping our clients achieve their goals. Every client receives personalized attention, expert guidance, and unparalleled service. Meet our team:

Broker/Owner
860-214-8008
Email
Broker/Owner
843-614-7222
Email
Associate Broker
860-383-5211
Email
Realtor®
860-919-7376
Email
Realtor®
860-538-7567
Email
Realtor®
860-222-4692
Email
Realtor®
860-539-5009
Email
Realtor®
860-681-7373
Email
Realtor®
860-249-1641
Email
Acres : 4.05
Appliances Included : Gas Cooktop, Wall Oven, Microwave, Range Hood, Refrigerator, Dishwasher, Washer, Dryer
Attic : Unfinished, Storage Space, Pull-Down Stairs
Basement : Full, Unfinished, Storage, Interior Access, Walk-out, Concrete Floor, Full With Walk-Out
Full Baths : 3
Half Baths : 2
Baths Total : 5
Beds Total : 4
City : Stonington
Cooling : Central Air
County : New London
Elementary School : Deans Mill
Fireplaces : 1
Foundation : Concrete
Fuel Tank Location : In Basement
Garage Parking : Attached Garage, Driveway
Garage Slots : 3
Description : Secluded, Rear Lot, Borders Open Space, Level Lot, Sloping Lot, On Cul-De-Sac
Middle School : Per Board of Ed
Amenities : Health Club, Library, Medical Facilities, Paddle Tennis, Park, Shopping/Mall, Tennis Courts
Neighborhood : N/A
Parcel : 2073618
Total Parking Spaces : 6
Postal Code : 06378
Roof : Asphalt Shingle
Additional Room Information : Music Room, Roughed-In Bath
Sewage System : Septic
Total SqFt : 3944
Tax Year : July 2025-June 2026
Total Rooms : 10
Watersource : Private Well
weeb : RPR, IDX Sites, Realtor.com
Phone
860-384-7624
Address
20 Hopmeadow St, Unit 821, Weatogue, CT 06089