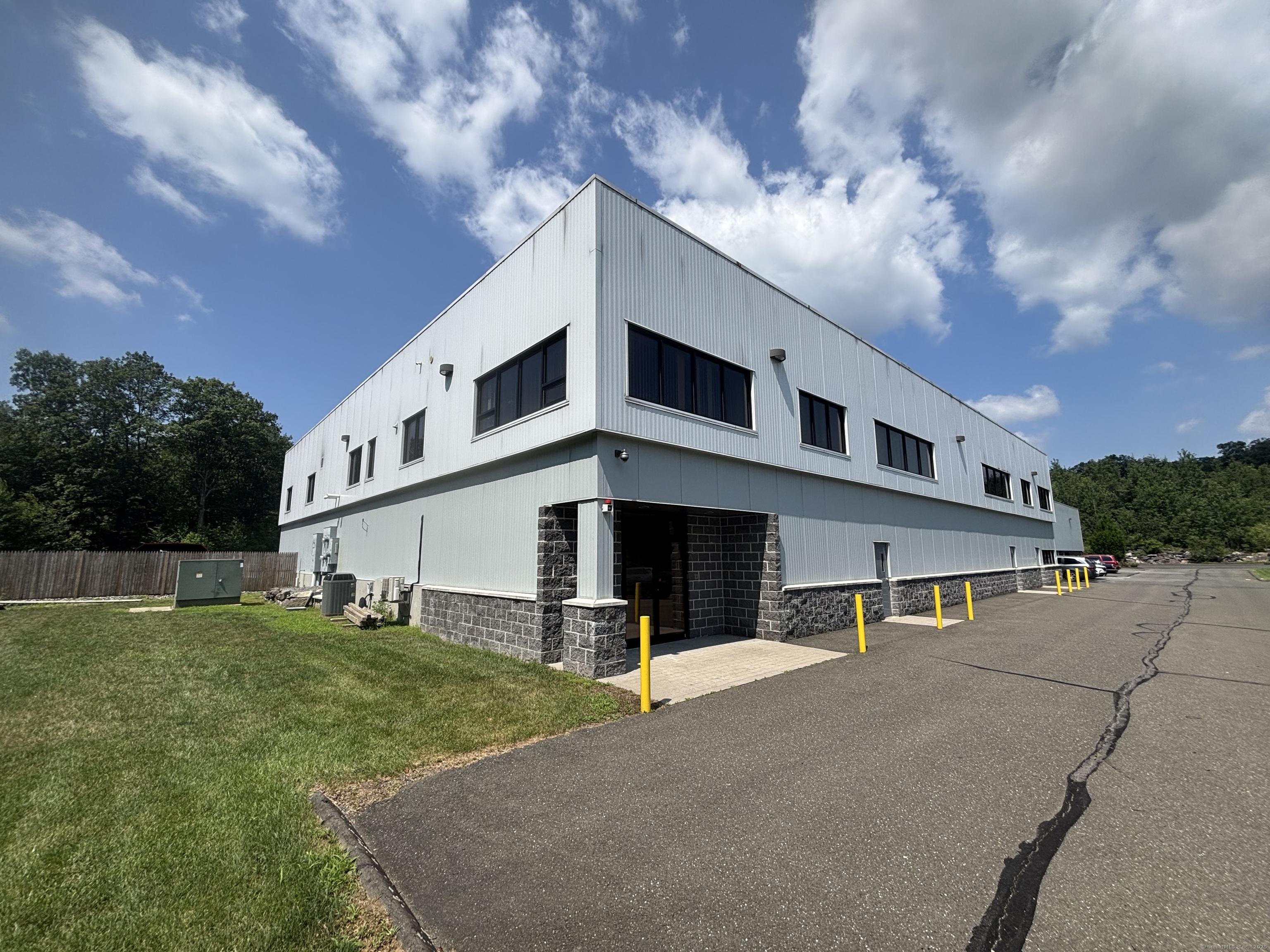
Sq Ft
Per Month
Monroe, Connecticut
Great Turn-key 2nd floor office/flex space in this newer mixed use building with radiant floor heating, high ceilings and tons of natural light. This space includes a shared, fully equipped kitchen and shared full bath. Property is flat with ample room for parking. Easy access to I-84, Rte 8/15, Rte 25 and I-95. Building is located in the industrial park of Monroe. Flexible lease terms available. Heat, AC and electric included. Tenant to supply liability insurance and any additional utilities. Security deposit, good credit and background check a must.
Listing Courtesy of Family Realty Group, LLC
Our team consists of dedicated real estate professionals passionate about helping our clients achieve their goals. Every client receives personalized attention, expert guidance, and unparalleled service. Meet our team:

Broker/Owner
860-214-8008
Email
Broker/Owner
843-614-7222
Email
Associate Broker
860-383-5211
Email
Realtor®
860-919-7376
Email
Realtor®
860-538-7567
Email
Realtor®
860-222-4692
Email
Realtor®
860-539-5009
Email
Realtor®
860-681-7373
Email
Ceiling Height : 10
City : Monroe
Cooling : Central Air
County : Fairfield
Flooring : Ceramic Tile
Foundation : Concrete
Garage Parking : Paved, Parking Lot, Off Street Parking
Handicap : 32" Minimum Door Widths, Accessible Bath, Hallways 36+ Inches Wide, Hard/Low Nap Floors, Lever Door Handles
Description : Dry, Level Lot
Neighborhood : N/A
# Restrooms : 1
# Stories : 2
# Tenants : 12
Parcel : 999999999
Parking Space Per SqFt : 2
Uncovered Parking Spaces : 2
Total Parking Spaces : 2
Postal Code : 06484
Roof : Flat, Membrane
Sewage System : Septic
Total SqFt : 850
Watersource : Public Water Connected
weeb : RPR, IDX Sites, Realtor.com
Phone
860-384-7624
Address
20 Hopmeadow St, Unit 821, Weatogue, CT 06089