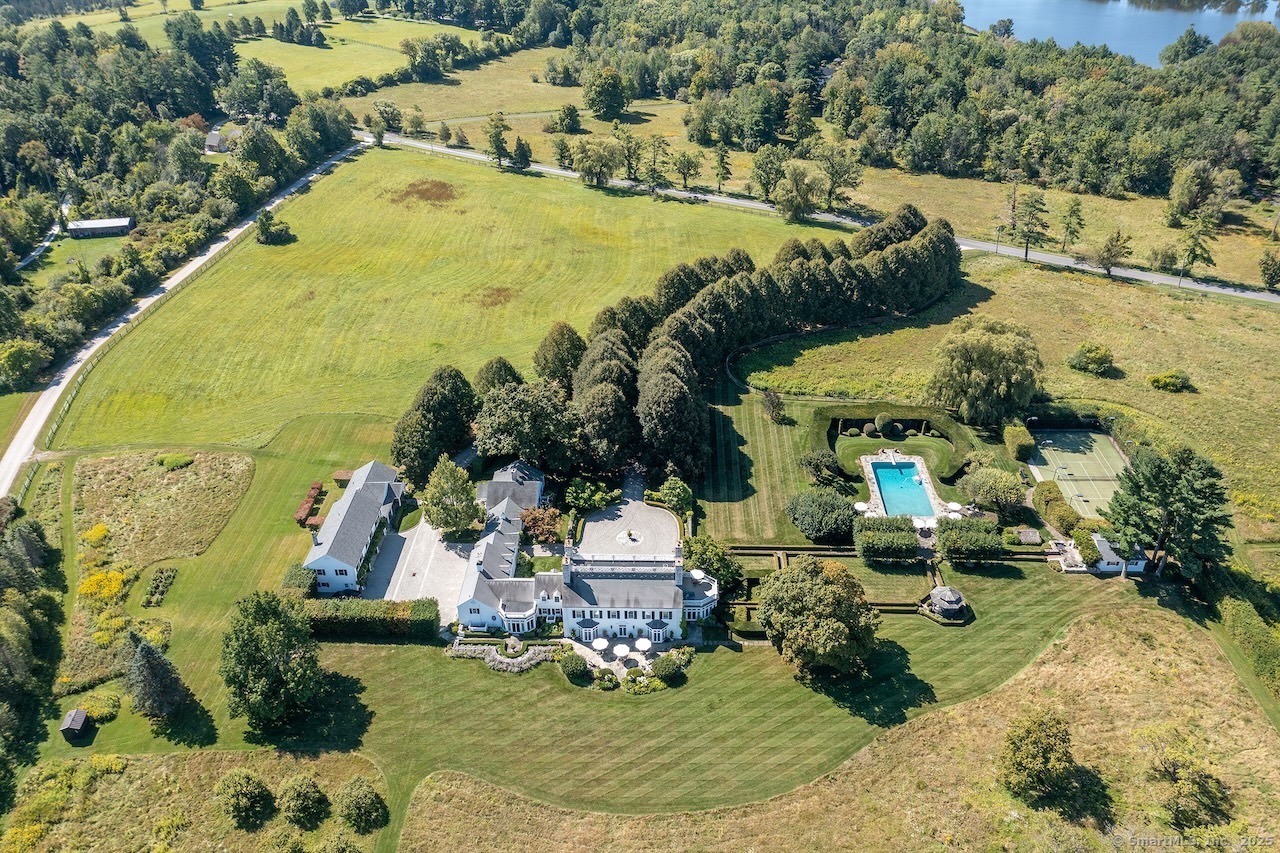
Bedrooms
Bathrooms
Sq Ft
Price
Salisbury, Connecticut
Perched on more than seventy acres of rolling meadows and sculpted gardens, Linden Hill Farm stands as one of the most distinguished country estates in the region. A tree-lined allee of Linden trees leads to the Georgian Revival residence, built in 1929, where timeless architecture is seamlessly paired with modern luxury. The six-bedroom main residence opens with a dramatic double-height entrance hall that flows onto a stone terrace spanning the rear facade. Sunlight illuminates the grand living room, where French doors lead outside to a western-facing, glass-enclosed sunroom that overlooks the manicured boxwood garden and dining pavilion. The richly paneled library provides a private retreat, while the elegant dining room-with its own terrace access-offers an ideal setting for gathering with family and friends. At the center of the home, the chef's kitchen is outfitted with professional-grade appliances, a butler's pantry, and an inviting dining area that opens to the patio and kitchen garden. Upstairs, the primary suite is a sanctuary, complete with a fireplace, two dressing rooms, dual baths, a sitting room, and a terrace with views of the formal gardens. Additional guest suites with fireplaces and a separate wing with a game room ensure comfort and privacy for both residents and visitors. The estate's amenities are exceptional, a 60' x 30' swimming pool with bluestone surround, pool house, a lighted Omni-Turf tennis court, charming guest house,
Listing Courtesy of Elyse Harney Real Estate
Our team consists of dedicated real estate professionals passionate about helping our clients achieve their goals. Every client receives personalized attention, expert guidance, and unparalleled service. Meet our team:

Broker/Owner
860-214-8008
Email
Broker/Owner
843-614-7222
Email
Associate Broker
860-383-5211
Email
Realtor®
860-919-7376
Email
Realtor®
860-538-7567
Email
Realtor®
860-222-4692
Email
Realtor®
860-539-5009
Email
Realtor®
860-681-7373
Email
Acres : 71.56
Appliances Included : Gas Cooktop, Gas Range, Wall Oven, Range Hood, Refrigerator, Dishwasher, Washer, Dryer
Attic : Walk-up
Basement : Full, Partially Finished, Walk-out
Full Baths : 5
Half Baths : 3
Baths Total : 8
Beds Total : 6
City : Salisbury
Cooling : Central Air
County : Litchfield
Elementary School : Salisbury
Fireplaces : 7
Foundation : Stone
Fuel Tank Location : Above Ground
Garage Parking : Attached Garage, Detached Garage
Garage Slots : 6
Description : Lightly Wooded, Dry, Level Lot, Professionally Landscaped, Open Lot
Neighborhood : Lakeville
Parcel : 869856
Pool Description : Gunite, Heated, Pool House, In Ground Pool
Postal Code : 06039
Roof : Asphalt Shingle
Sewage System : Septic
SgFt Description : per tax card
Total SqFt : 8334
Tax Year : July 2025-June 2026
Total Rooms : 13
Watersource : Public Water Connected
weeb : RPR, IDX Sites, Realtor.com
Phone
860-384-7624
Address
20 Hopmeadow St, Unit 821, Weatogue, CT 06089