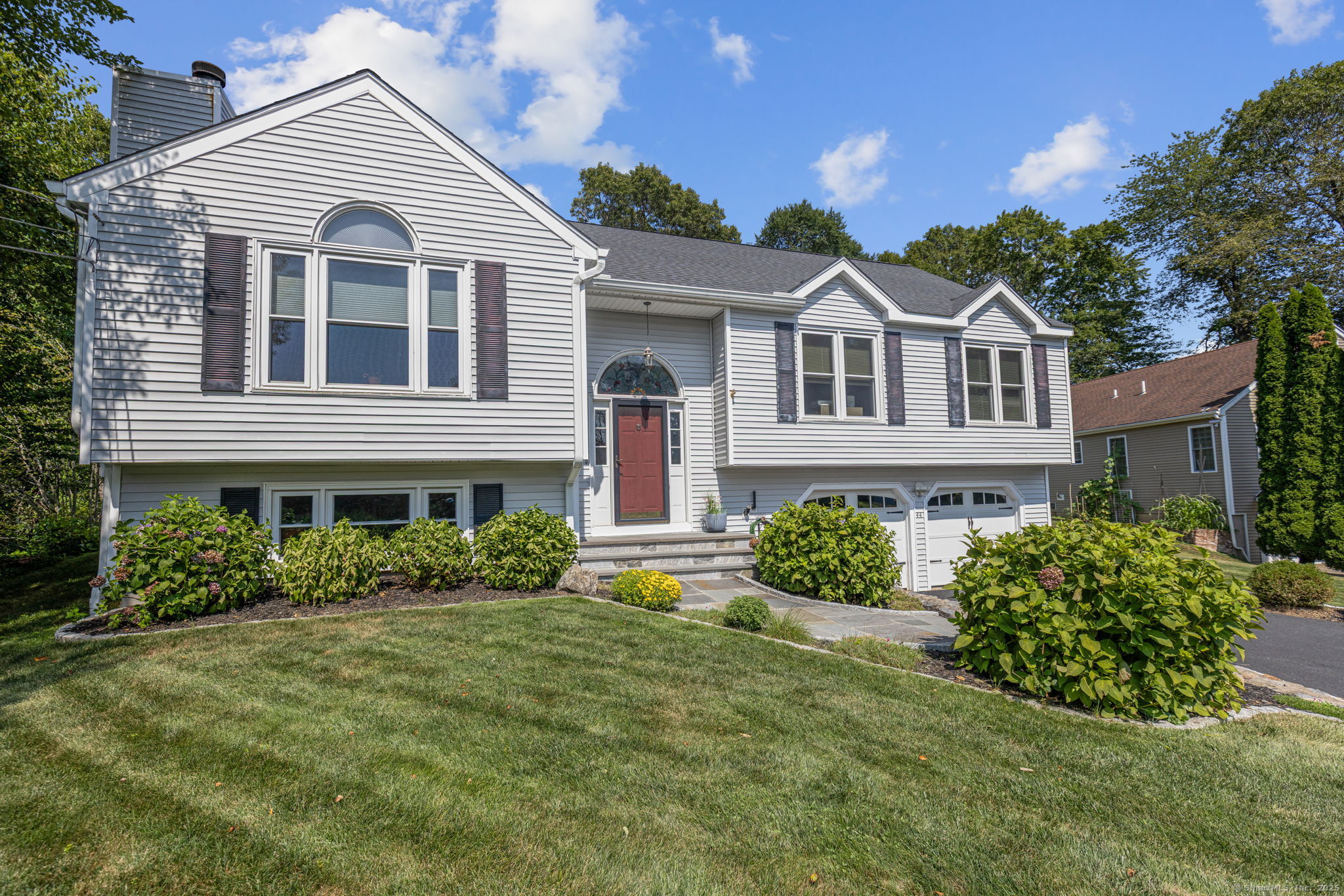
Bedrooms
Bathrooms
Sq Ft
Price
Shelton, Connecticut
Meticulously Maintained and move in ready Raised Ranch. Recent upgrades include: New roof, gutters, leaf guards and soffit, new boiler, new thermopane windows, renovated kitchen with quartz countertops, renovated master bath with walk in shower. Renovated hallway bath with new tub, new bluestone walkway and front porch, irrigation system, new garage doors and new air conditioning system. Open concept floor plan with generous living and entertainment spaces. The lower level space (with half bath) offers endless possibilities: home office, gym, media room or guest suite. Outside, rolling grounds and a spacious backyard provide the perfect backdrop for summer barbecues, gardening and play. A rare combination of privacy, style & convenience!
Listing Courtesy of RE/MAX Heritage
Our team consists of dedicated real estate professionals passionate about helping our clients achieve their goals. Every client receives personalized attention, expert guidance, and unparalleled service. Meet our team:

Broker/Owner
860-214-8008
Email
Broker/Owner
843-614-7222
Email
Associate Broker
860-383-5211
Email
Realtor®
860-919-7376
Email
Realtor®
860-538-7567
Email
Realtor®
860-222-4692
Email
Realtor®
860-539-5009
Email
Realtor®
860-681-7373
Email
Realtor®
860-249-1641
Email
Acres : 0.41
Appliances Included : Oven/Range, Refrigerator, Dishwasher
Attic : Unfinished, Pull-Down Stairs
Basement : Full, Garage Access, Full With Walk-Out
Full Baths : 2
Half Baths : 1
Baths Total : 3
Beds Total : 3
City : Shelton
Cooling : Central Air
County : Fairfield
Elementary School : Long Hill
Fireplaces : 1
Foundation : Concrete
Fuel Tank Location : In Basement
Garage Parking : Under House Garage, Driveway
Garage Slots : 2
Description : Level Lot, Rolling
Middle School : Shelton
Neighborhood : N/A
Parcel : 301153
Total Parking Spaces : 6
Postal Code : 06484
Roof : Asphalt Shingle
Sewage System : Public Sewer Connected
SgFt Description : Raised Ranch total square footage includes above grade square footage in main level.
Total SqFt : 2242
Tax Year : July 2025-June 2026
Total Rooms : 8
Watersource : Public Water Connected
weeb : RPR, IDX Sites, Realtor.com
Phone
860-384-7624
Address
20 Hopmeadow St, Unit 821, Weatogue, CT 06089