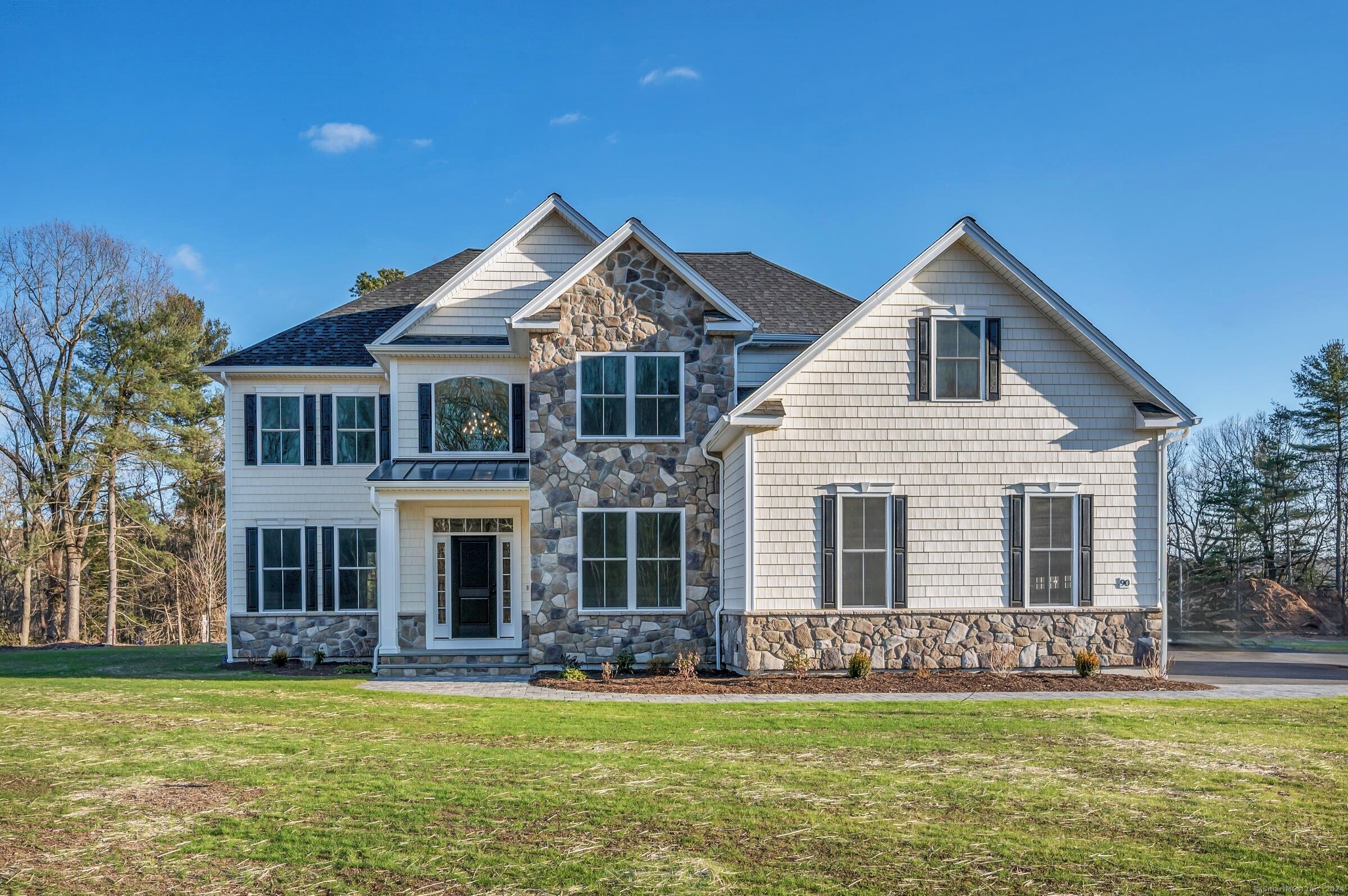
Bedrooms
Bathrooms
Sq Ft
Price
Glastonbury, Connecticut
To Be Built Colonial with the perfect layout- Introducing a rare opportunity to build your dream home with Glastonbury's signature builder Reggie Jacques in coveted Crosby II subdivision. This home will offer the highest-level craftsmanship centered around well-appointed & effortless layout featuring over 3500 sqft of living space. Inviting 2-story foyer upon entry along w a first-floor office/study and full bathroom. Front-to-back formal living/dining space for easy entertaining during special events & holidays. Kitchen will allow for custom hood, over-sized island, and your final details around design. Ideal and open floorplan leading from the kitchen into the spacious family room that will highlight a fireplace as a focal point. Mudroom and over-sized 3 bay garage complete the first floor. Upper level will offer an impressive primary suite w/ a separate sitting area, walk-in closet and spacious master bath. Three additional generous sized bedrooms, 2 full bathrooms, and a laundry room will complete the second floor. Unfinished basement will provide all the storage you need and the possibility to finish at a later date. Grand stone veneer dresses up the exterior . Over 2 acres of land situated directly off a quiet cul-de-sac. This is luxury at its finest, offering an unparalleled living experience. This home is on of the two options available to build on LOT 5! All photos based off prior build.
Listing Courtesy of William Raveis Real Estate
Our team consists of dedicated real estate professionals passionate about helping our clients achieve their goals. Every client receives personalized attention, expert guidance, and unparalleled service. Meet our team:

Broker/Owner
860-214-8008
Email
Broker/Owner
843-614-7222
Email
Associate Broker
860-383-5211
Email
Realtor®
860-919-7376
Email
Realtor®
860-538-7567
Email
Realtor®
860-222-4692
Email
Realtor®
860-539-5009
Email
Realtor®
860-681-7373
Email
Realtor®
860-249-1641
Email
Acres : 2.03
Appliances Included : Gas Range, Microwave, Refrigerator, Dishwasher, Wine Chiller
Attic : Access Via Hatch
Basement : Full, Storage, Full With Hatchway
Full Baths : 4
Baths Total : 4
Beds Total : 4
City : Glastonbury
Cooling : Central Air
County : Hartford
Elementary School : Hopewell
Fireplaces : 1
Foundation : Concrete
Garage Parking : Attached Garage
Garage Slots : 3
Description : In Subdivision, On Cul-De-Sac, Cleared, Professionally Landscaped, Open Lot
Middle School : Smith
Neighborhood : N/A
Parcel : 2815412
Postal Code : 06033
Roof : Asphalt Shingle
Sewage System : Septic
SgFt Description : Builder
Total SqFt : 3512
Tax Year : July 2025-June 2026
Total Rooms : 9
Watersource : Private Well
weeb : RPR, IDX Sites, Realtor.com
Phone
860-384-7624
Address
20 Hopmeadow St, Unit 821, Weatogue, CT 06089