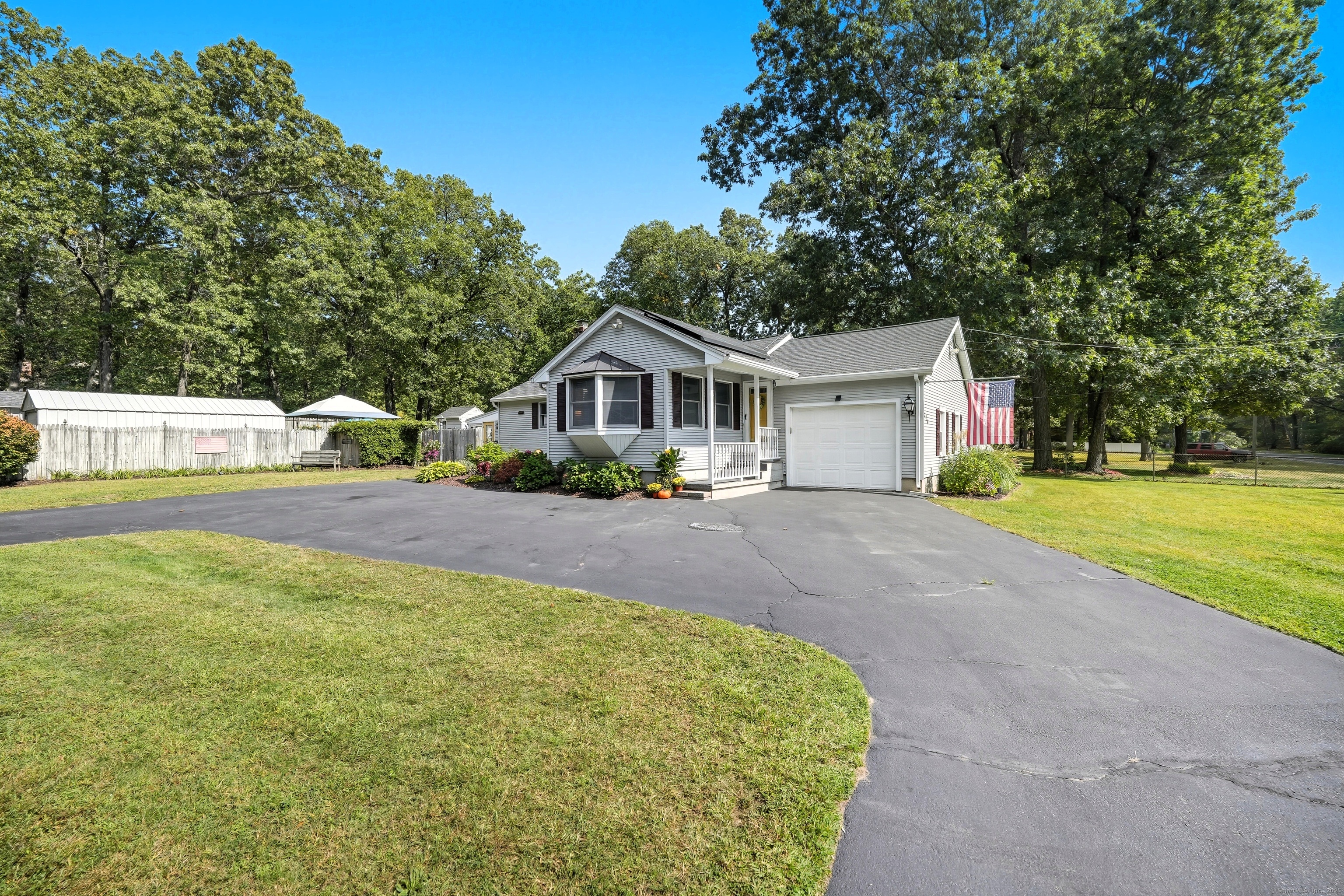
Bedrooms
Bathrooms
Sq Ft
Price
Enfield, Connecticut
Welcome to the epitome of luxury ranch-style living! This 1,733 sq. ft. custom ranch features 3 bedrooms, 1.5 baths, and an array of impressive updates throughout. The sunken living room is a true showpiece with a gas fireplace, exposed beams framed in reclaimed 1800s barnwood, and oversized windows with remote-powered mini blinds. The spacious kitchen combines style and functionality with a large center island, abundant cabinetry, subway tile backsplash, Dekton Trillium countertops, and luxury vinyl plank flooring. Offering three generously sized bedrooms, one of which features a spacious walk-in closet. A partially finished basement loaded with closet space adds versatile living space, while a whole-house generator provides year-round peace of mind. Step outside to your private backyard retreat complete with an inground pool and a gazebo equipped with a ceiling fan and flat-screen TV-perfect for entertaining. The fully fenced yard and professionally landscaped grounds offer both beauty and privacy. Additional amenities include a one-car garage and two oversized storage sheds. This move-in ready home has been meticulously maintained-nothing to do but unpack and enjoy!
Listing Courtesy of Chestnut Oak Associates
Our team consists of dedicated real estate professionals passionate about helping our clients achieve their goals. Every client receives personalized attention, expert guidance, and unparalleled service. Meet our team:

Broker/Owner
860-214-8008
Email
Broker/Owner
843-614-7222
Email
Associate Broker
860-383-5211
Email
Realtor®
860-919-7376
Email
Realtor®
860-538-7567
Email
Realtor®
860-222-4692
Email
Realtor®
860-539-5009
Email
Realtor®
860-681-7373
Email
Realtor®
860-249-1641
Email
Acres : 0.36
Appliances Included : Electric Range, Microwave, Refrigerator, Dishwasher, Washer, Dryer
Attic : Access Via Hatch
Basement : Full, Partially Finished, Full With Hatchway
Full Baths : 1
Half Baths : 1
Baths Total : 2
Beds Total : 3
City : Enfield
Cooling : Central Air
County : Hartford
Elementary School : Per Board of Ed
Fireplaces : 1
Foundation : Concrete
Fuel Tank Location : In Basement
Garage Parking : Attached Garage
Garage Slots : 1
Description : Corner Lot, Dry, Professionally Landscaped
Neighborhood : N/A
Parcel : 539749
Pool Description : In Ground Pool
Postal Code : 06082
Roof : Asphalt Shingle
Sewage System : Public Sewer Connected
SgFt Description : sunken living room included in square footage
Total SqFt : 1733
Tax Year : July 2025-June 2026
Total Rooms : 5
Watersource : Private Well
weeb : RPR, IDX Sites, Realtor.com
Phone
860-384-7624
Address
20 Hopmeadow St, Unit 821, Weatogue, CT 06089