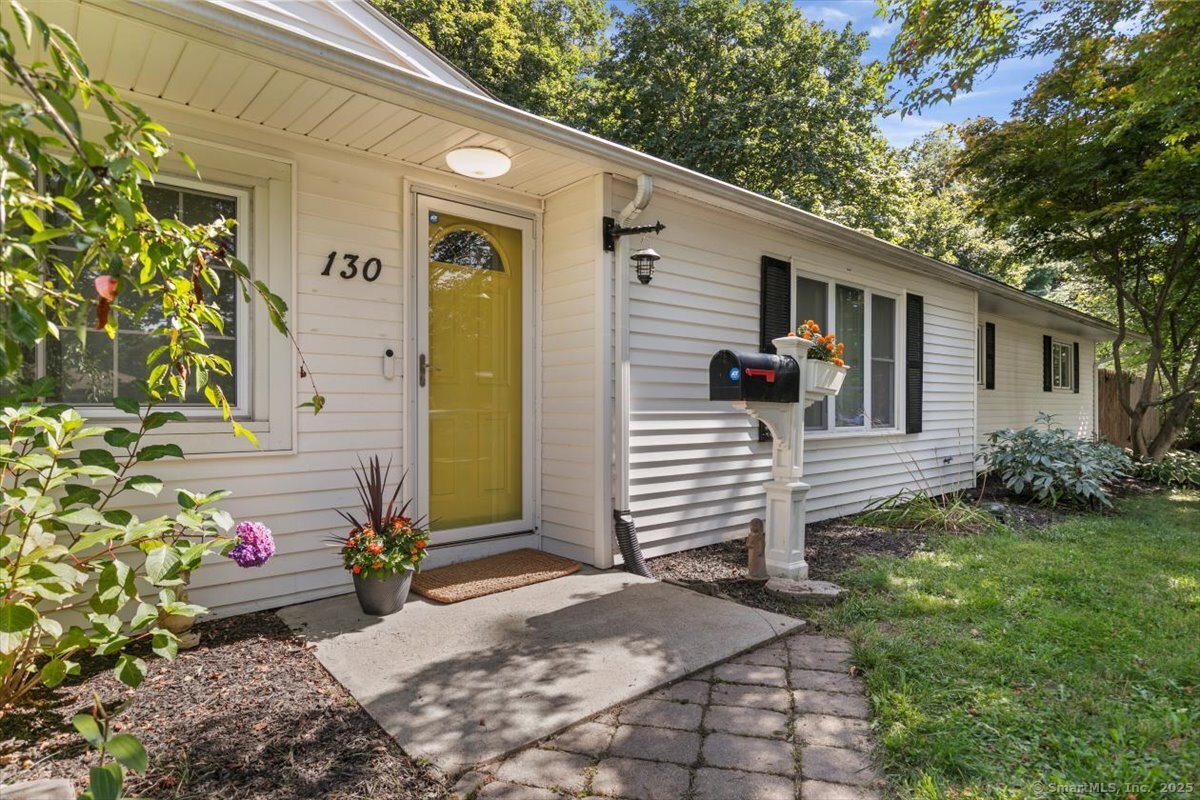
Bedrooms
Bathrooms
Sq Ft
Price
Cheshire, Connecticut
Welcome to this spacious ranch, ideally situated in a desirable neighborhood with sidewalks and easy access to the Farmington Trail. Thoughtfully maintained with many major updates already completed, this home is ready for your personal touch. Offering 3 bedrooms and 2.5 bathrooms, the single-level layout provides ease and comfort. Enjoy three generous living spaces, including a bright living room with a pellet stove, a cozy family room with a wood-burning stove, and main living area with hardwood floors and a dining area that opens to a large screened 3-season porch. The kitchen combines charm and functionality with stainless steel appliances, a breakfast bar, and a roomy pantry. The bedroom wing includes three bedrooms, highlighted by a primary suite with a private half bath. Two additional full bathrooms and convenient main-level laundry complete the floor plan. A newly paved driveway enhances curb appeal and provides ample parking and the security of a fenced in yard. Updates include: Roof, Furnace, Central Air, and Hot Water Heater. This move-in ready ranch offers modern updates, abundant living space, and endless potential.
Listing Courtesy of William Pitt Sotheby's Int'l
Our team consists of dedicated real estate professionals passionate about helping our clients achieve their goals. Every client receives personalized attention, expert guidance, and unparalleled service. Meet our team:

Broker/Owner
860-214-8008
Email
Broker/Owner
843-614-7222
Email
Associate Broker
860-383-5211
Email
Realtor®
860-919-7376
Email
Realtor®
860-538-7567
Email
Realtor®
860-222-4692
Email
Realtor®
860-539-5009
Email
Realtor®
860-681-7373
Email
Realtor®
860-249-1641
Email
Acres : 0.47
Appliances Included : Oven/Range, Microwave, Refrigerator, Dishwasher
Attic : Pull-Down Stairs
Basement : None
Full Baths : 2
Half Baths : 1
Baths Total : 3
Beds Total : 3
City : Cheshire
Cooling : Central Air
County : New Haven
Elementary School : Per Board of Ed
Fireplaces : 2
Foundation : Concrete
Fuel Tank Location : Above Ground
Garage Parking : None
Description : Fence - Full, Dry
Neighborhood : N/A
Parcel : 1083929
Postal Code : 06410
Roof : Asphalt Shingle
Sewage System : Public Sewer Connected
Total SqFt : 2042
Tax Year : July 2025-June 2026
Total Rooms : 8
Watersource : Public Water Connected
weeb : RPR, IDX Sites, Realtor.com
Phone
860-384-7624
Address
20 Hopmeadow St, Unit 821, Weatogue, CT 06089