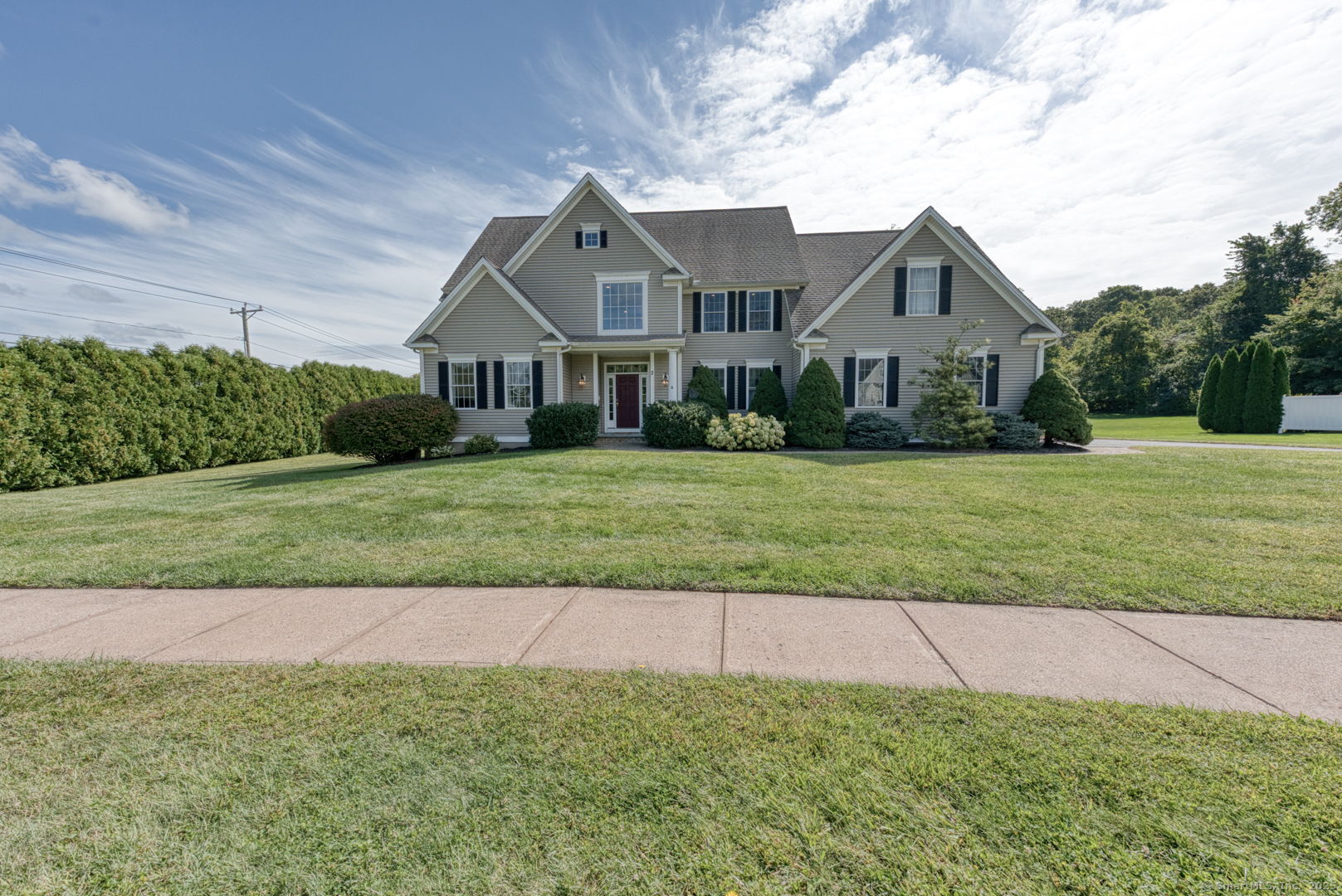
Bedrooms
Bathrooms
Sq Ft
Price
Ellington, Connecticut
SHOW STOPPER!! Luxury, comfortable living, & endless opportunities for entertaining! You can do & have it all at 2 Shepard Way! Thoughtfully constructed, this home shines both inside & out. Featuring 4 oversized bedrooms (including 2 bedroom suites), a dedicated private home office, den, & a fireplaced living room, this residence was designed with lifestyle in mind. The gourmet eat-in kitchen with walk-in pantry opens seamlessly to the formal dining room & welcoming foyer, highlighted by luxurious crown molding & soaring 9' ceilings on the first floor. The primary suite is jaw-dropping with French doors, a tray ceiling, a spa-inspired bath, & a massive walk-in closet. A second suite also offers a private bath & walk-in closet, while a secondary bedroom includes a cedar walk-in closet & a second walk-in closet. The last spacious bedroom has its own oversized walk-in closet & is complemented by a large Jack & Jill bath. Upper-level laundry is so convenient! This home offers 3 full baths, 2 half baths, & a 3-car attached garage, tucked away on a quiet cul-de-sac in a highly desirable neighborhood. Outside, enjoy a professionally landscaped yard with a 10-zone irrigation system. A large deck & patio invite you to grill, relax, have a game of ball, or dine al fresco while overlooking the flat backyard - perfect for gardening or maybe even a future pool! The unfinished basement offers room to grow. Propane, central AC, public water, & underground utilities for care-free living.
Listing Courtesy of RE/MAX Right Choice
Our team consists of dedicated real estate professionals passionate about helping our clients achieve their goals. Every client receives personalized attention, expert guidance, and unparalleled service. Meet our team:

Broker/Owner
860-214-8008
Email
Broker/Owner
843-614-7222
Email
Associate Broker
860-383-5211
Email
Realtor®
860-919-7376
Email
Realtor®
860-538-7567
Email
Realtor®
860-222-4692
Email
Realtor®
860-539-5009
Email
Realtor®
860-681-7373
Email
Realtor®
860-249-1641
Email
Acres : 1.02
Appliances Included : Gas Range, Wall Oven, Microwave, Range Hood, Refrigerator, Dishwasher, Disposal
Attic : Unfinished, Pull-Down Stairs
Basement : Full, Unfinished, Sump Pump, Interior Access, Concrete Floor, Full With Hatchway
Full Baths : 3
Half Baths : 2
Baths Total : 5
Beds Total : 4
City : Ellington
Cooling : Ceiling Fans, Central Air, Zoned
County : Tolland
Elementary School : Per Board of Ed
Fireplaces : 1
Foundation : Concrete
Fuel Tank Location : In Ground
Garage Parking : Attached Garage, Paved, Off Street Parking, Driveway
Garage Slots : 3
Description : Lightly Wooded, Level Lot, On Cul-De-Sac, Professionally Landscaped
Neighborhood : N/A
Parcel : 2466130
Total Parking Spaces : 6
Postal Code : 06029
Roof : Asphalt Shingle
Sewage System : Septic
Total SqFt : 3466
Tax Year : July 2025-June 2026
Total Rooms : 10
Watersource : Public Water Connected
weeb : RPR, IDX Sites, Realtor.com
Phone
860-384-7624
Address
20 Hopmeadow St, Unit 821, Weatogue, CT 06089