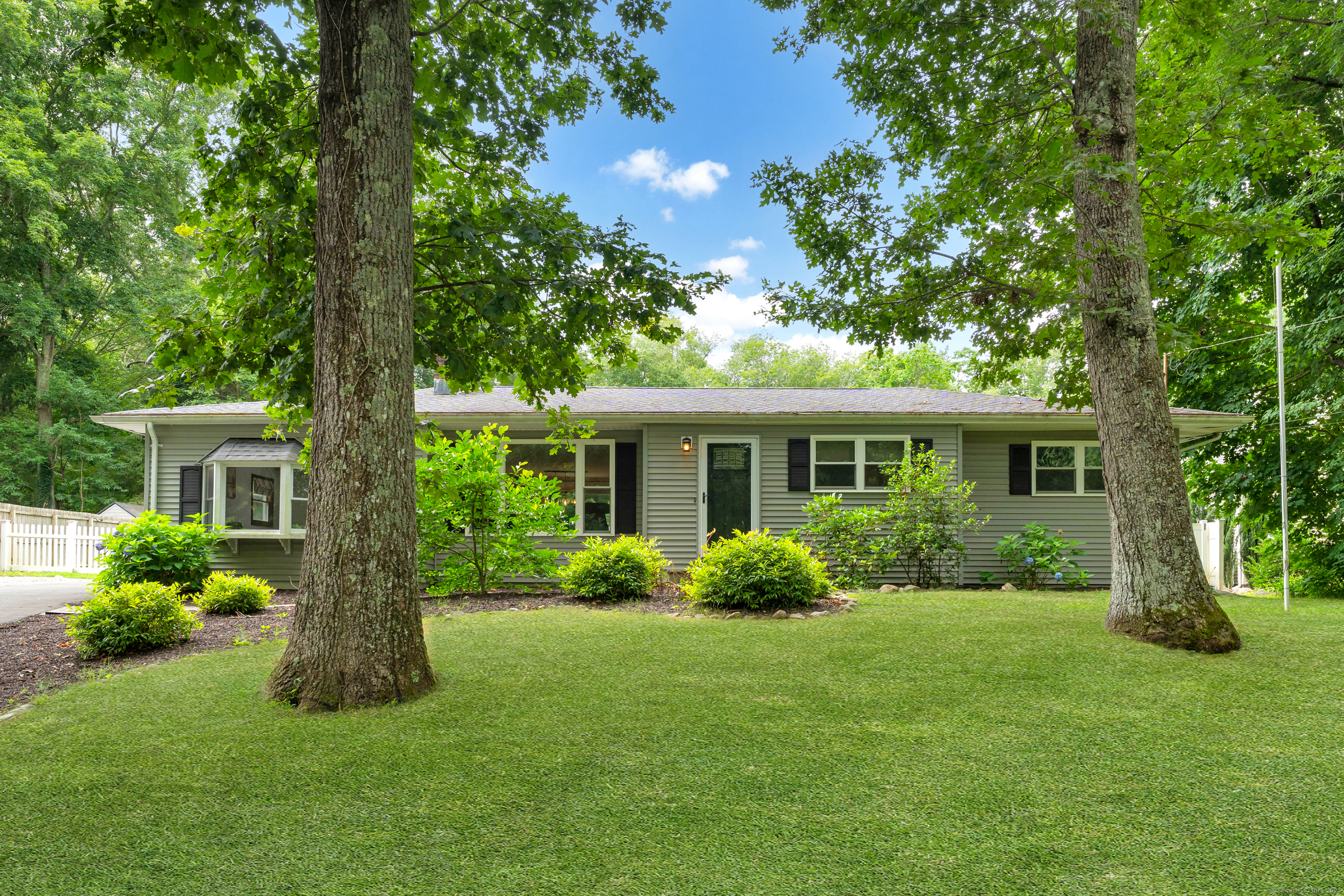
Bedrooms
Bathrooms
Sq Ft
Price
Guilford, Connecticut
Experience the ease of single-level living in this beautifully updated 3-bedroom, 1.5-bath ranch, part of the Guilford Lakes Association, offering exclusive lake and beach rights. Designed for both comfort and style, the home features an open-concept layout with hardwood floors and a modern, yet warm kitchen equipped with granite countertops, soft-close cabinetry, gas cooktop range, stainless steel appliances, and a pantry for added convenience. A cozy breakfast area flows seamlessly into the inviting living room, where a stone-surround wood-burning fireplace creates a warm focal point visible from all main living spaces. The spacious family room showcases exposed beams, shiplap walls, built-in bookshelves, and a skylight that fills the space with natural light. Adjacent to the family room, a mudroom with a half bath and laundry adds everyday functionality. Step outside through sliding glass doors to a brick patio and fully fenced, level backyard-ideal for relaxing, and entertaining. As part of the Guilford Lakes Association, residents have access to a tranquil, non-motorized lake perfect for swimming, kayaking, and fishing, along with a private beach and picnic area. Located just steps from the Timberland Preserve, a 600-acre natural retreat with trails for hiking, biking, horseback riding, and cross-country skiing. Just minutes from Guilford's historic town Green, beaches, schools, golf course and the Shoreline East commuter rail.
Listing Courtesy of Coldwell Banker Realty
Our team consists of dedicated real estate professionals passionate about helping our clients achieve their goals. Every client receives personalized attention, expert guidance, and unparalleled service. Meet our team:

Broker/Owner
860-214-8008
Email
Broker/Owner
843-614-7222
Email
Associate Broker
860-383-5211
Email
Realtor®
860-919-7376
Email
Realtor®
860-538-7567
Email
Realtor®
860-222-4692
Email
Realtor®
860-539-5009
Email
Realtor®
860-681-7373
Email
Realtor®
860-249-1641
Email
Acres : 0.25
Appliances Included : Gas Range, Microwave, Refrigerator, Dishwasher, Washer, Dryer
Association Fee Includes : Lake/Beach Access
Attic : Storage Space, Floored, Pull-Down Stairs
Basement : Crawl Space, Storage, Hatchway Access, Interior Access, Concrete Floor
Full Baths : 1
Half Baths : 1
Baths Total : 2
Beds Total : 3
City : Guilford
Cooling : Central Air
County : New Haven
Elementary School : Guilford Lakes
Fireplaces : 1
Foundation : Concrete
Fuel Tank Location : Above Ground
Garage Parking : None
Description : Fence - Privacy, In Subdivision, Level Lot, On Cul-De-Sac, Professionally Landscaped
Middle School : Adams
Amenities : Golf Course, Health Club, Lake, Library, Medical Facilities, Paddle Tennis, Park, Shopping/Mall
Neighborhood : Guilford Lakes
Parcel : 1121443
Postal Code : 06437
Roof : Asphalt Shingle
Additional Room Information : Foyer, Mud Room
Sewage System : Septic
SgFt Description : Professionally floor measured-see floor plan for accurate measurements
Total SqFt : 1296
Tax Year : July 2025-June 2026
Total Rooms : 7
Watersource : Private Well
weeb : RPR, IDX Sites, Realtor.com
Phone
860-384-7624
Address
20 Hopmeadow St, Unit 821, Weatogue, CT 06089