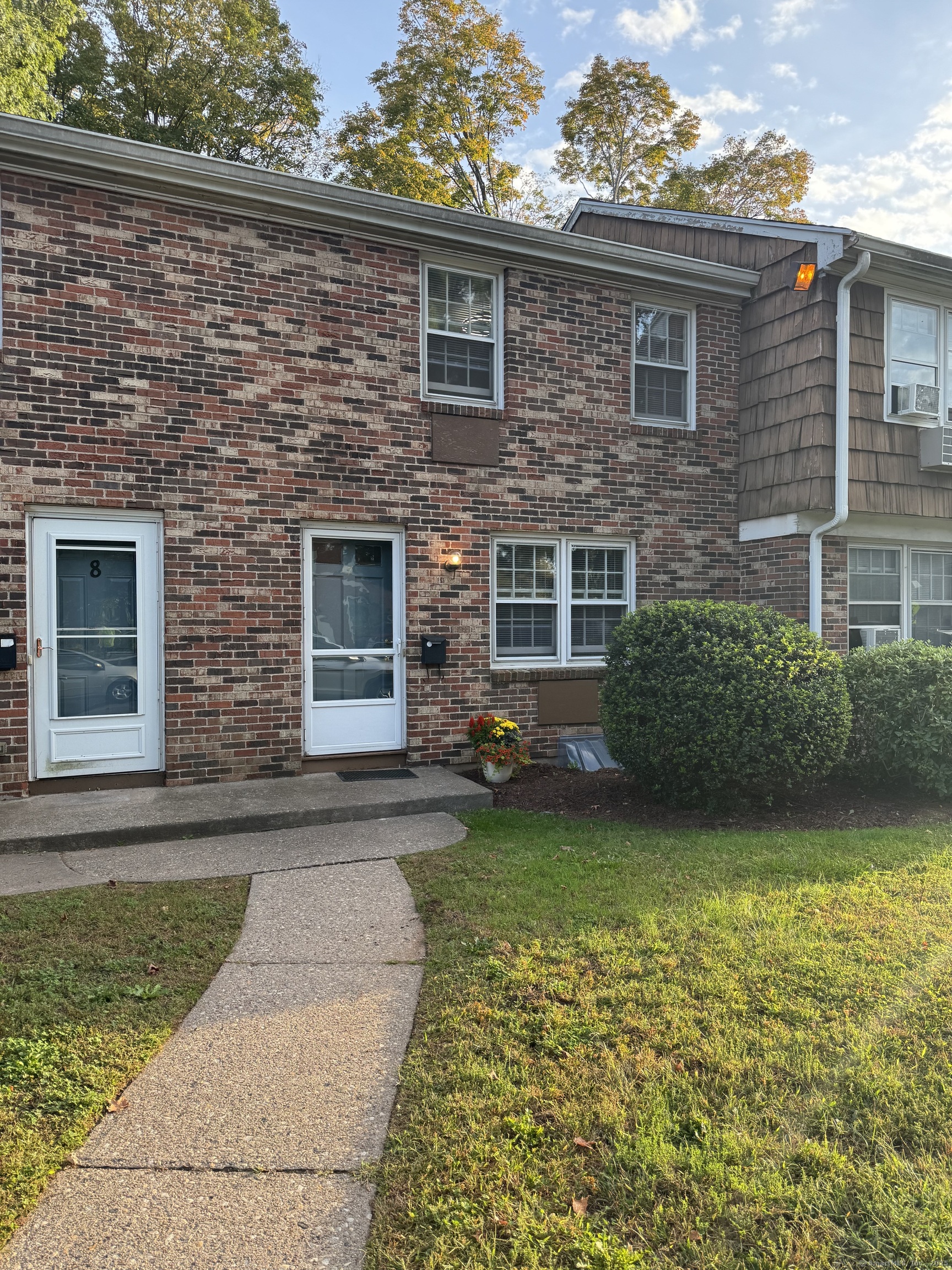
Bedrooms
Bathrooms
Sq Ft
Price
Manchester, Connecticut
Come see this adorable Colonial Manor townhouse with a brand new kitchen which includes new floor; granite counter tops; brand new kitchen appliances (Fridge; dishwasher; electric cooktop/oven) as well as brand new cupboards. The dining area within the kitchen has a brand new set of cupboards with a granite counter top making it a perfect spot for a microwave and coffee station with substantial storage. The sliders in the kitchen allow you to walk out to a private patio overlooking a spacious community yard. Upstairs, both bedrooms have brand new ceiling light fixtures with a fan in the center to help keep the rooms cool. (remotes are included). This condo complex is close to a skate park and soccer fields as well as nearby schools and library. Approximately 15 minutes to Buckland mall and easy access to the highway. These condos do not come on the market very often so get your showing scheduled today as this one won't last!
Listing Courtesy of KW Legacy Partners
Our team consists of dedicated real estate professionals passionate about helping our clients achieve their goals. Every client receives personalized attention, expert guidance, and unparalleled service. Meet our team:

Broker/Owner
860-214-8008
Email
Broker/Owner
843-614-7222
Email
Associate Broker
860-383-5211
Email
Realtor®
860-919-7376
Email
Realtor®
860-538-7567
Email
Realtor®
860-222-4692
Email
Realtor®
860-539-5009
Email
Realtor®
860-681-7373
Email
Realtor®
860-249-1641
Email
Appliances Included : Electric Cooktop, Refrigerator, Dishwasher, Washer, Electric Dryer
Association Fee Includes : Grounds Maintenance, Trash Pickup, Snow Removal, Heat, Hot Water, Property Management, Road Maintenance
Basement : Full
Full Baths : 1
Baths Total : 1
Beds Total : 2
City : Manchester
Complex : Colonial Manor
Cooling : None
County : Hartford
Elementary School : Per Board of Ed
Fuel Tank Location : Above Ground
Garage Parking : None, Assigned Parking
Description : Level Lot
Middle School : Per Board of Ed
Amenities : Park, Public Pool, Shopping/Mall
Neighborhood : N/A
Parcel : 625944
Total Parking Spaces : 2
Pets : 1 dog or 1 cat
Pets Allowed : Restrictions
Postal Code : 06040
Sewage System : Public Sewer Connected
SgFt Description : 1st floor 450 sq.ft.- 2nd floor 450 sq.ft. basement total 450 sq. ft. but 228 sq.ft. is finished.
Total SqFt : 1128
Tax Year : July 2025-June 2026
Total Rooms : 4
Watersource : Public Water Connected
weeb : RPR, IDX Sites, Realtor.com
Phone
860-384-7624
Address
20 Hopmeadow St, Unit 821, Weatogue, CT 06089