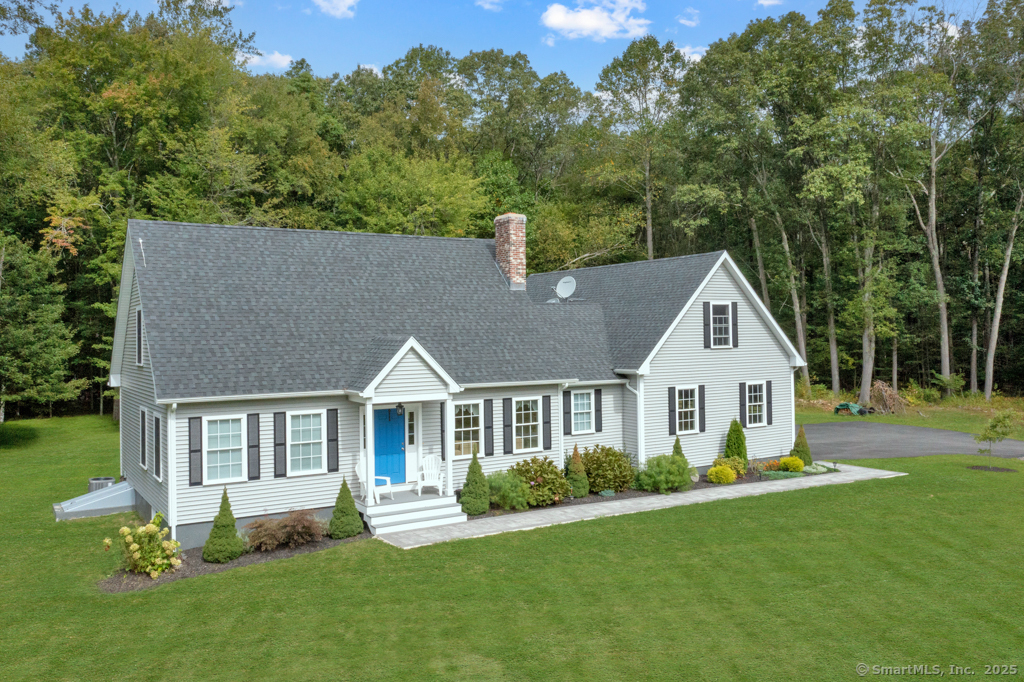
Bedrooms
Bathrooms
Sq Ft
Price
Killingworth, Connecticut
MULTIPLE OFFERS IN-PLEASE SUBMIT ALL HIGHEST AND BEST OFFERS BY THURSDAY, SEPTEMBER 25 AT NOON. Just Four Years Young - Cape-Style Beauty on Eight Private Acres! This one-floor living opportunity truly checks all the boxes! Privately sited on a rear eight-acre lot-level, landscaped, and professionally maintained-this gorgeous cape-style home offers both comfort and classic design. Features include a spacious and gracious first-floor primary suite, an inviting open floor plan, and quality construction with beautiful finishes throughout. A stunning floor-to-ceiling stone fireplace anchors the living room, while gleaming hardwood floors add warmth and charm. The gourmet kitchen and open dining area make entertaining easy. Additional highlights include propane warm air heat with central air, a three-bay garage with a walk-up attic ready for finishing, and a large, clean basement-perfect for storage or future expansion. This home is move-in ready and waiting for its next chapter!
Listing Courtesy of Re/Max Valley Shore
Our team consists of dedicated real estate professionals passionate about helping our clients achieve their goals. Every client receives personalized attention, expert guidance, and unparalleled service. Meet our team:

Broker/Owner
860-214-8008
Email
Broker/Owner
843-614-7222
Email
Associate Broker
860-383-5211
Email
Realtor®
860-919-7376
Email
Realtor®
860-538-7567
Email
Realtor®
860-222-4692
Email
Realtor®
860-539-5009
Email
Realtor®
860-681-7373
Email
Realtor®
860-249-1641
Email
Acres : 8.1
Appliances Included : Oven/Range, Microwave, Range Hood, Refrigerator, Dishwasher, Washer, Dryer
Attic : Unfinished, Floored, Walk-up
Basement : Full, Unfinished, Interior Access, Concrete Floor, Full With Hatchway
Full Baths : 2
Half Baths : 1
Baths Total : 3
Beds Total : 3
City : Killingworth
Cooling : Central Air
County : Middlesex
Elementary School : Per Board of Ed
Fireplaces : 1
Foundation : Concrete
Fuel Tank Location : Above Ground
Garage Parking : Attached Garage, Paved, RV/Boat Pad, Driveway
Garage Slots : 3
Description : Secluded, Interior Lot, Lightly Wooded, Level Lot, Cleared, Professionally Landscaped
Amenities : Lake
Neighborhood : N/A
Parcel : 996709
Total Parking Spaces : 10
Postal Code : 06419
Roof : Asphalt Shingle
Additional Room Information : Workshop
Sewage System : Septic
Total SqFt : 1927
Tax Year : July 2025-June 2026
Total Rooms : 7
Watersource : Private Well
weeb : RPR, IDX Sites, Realtor.com
Phone
860-384-7624
Address
20 Hopmeadow St, Unit 821, Weatogue, CT 06089