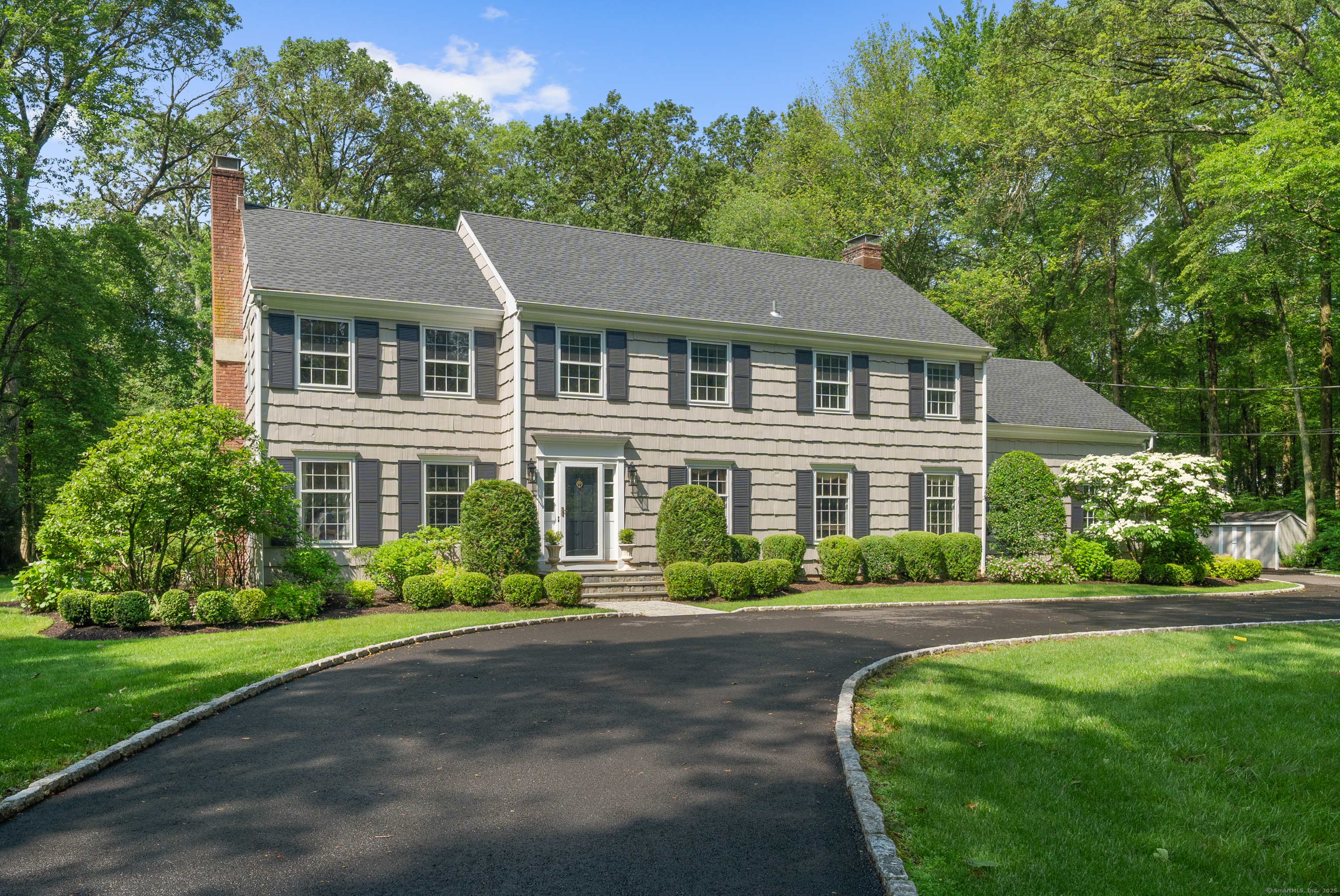
Bedrooms
Bathrooms
Sq Ft
Price
Darien, Connecticut
Located at the end of a quiet, tree lined street in the desirable, scenic Stephen Mather neighborhood, is this gracious 5 bedroom, 3.5 bath home awaiting its new owners. Occupied and loved by the same family for almost 50 years, this beautiful, cul-de-sac property is set on 2 lush, private acres enhanced by spectacular seasonal plantings and natural light, which pours into the house through oversized cottage-style and bay windows. The first floor, accented by custom millwork, offers a formal living room with fireplace and built-in window seat, a lovely dining room featuring French doors which lead out to a patio with pergola and specimen plantings, as well as a spacious kitchen with stainless steel appliances and charming sitting area. A cozy family room with a distinctive keyhole fireplace, and a library/home office with built-ins and wet bar complete the first floor. Upstairs is an elegant primary bedroom with fireplace, walk-in closet and an updated full bath, along with 4 other bedrooms, 2 full baths and a large, generous multipurpose room presenting numerous options of use. An automatic generator provides additional convenience and comfort to this wonderful home. Minutes to Metro North, Merritt Parkway and Ox Ridge Elementary School. Agent related to owner.
Listing Courtesy of William Pitt Sotheby's Int'l
Our team consists of dedicated real estate professionals passionate about helping our clients achieve their goals. Every client receives personalized attention, expert guidance, and unparalleled service. Meet our team:

Broker/Owner
860-214-8008
Email
Broker/Owner
843-614-7222
Email
Associate Broker
860-383-5211
Email
Realtor®
860-919-7376
Email
Realtor®
860-538-7567
Email
Realtor®
860-222-4692
Email
Realtor®
860-539-5009
Email
Realtor®
860-681-7373
Email
Realtor®
860-249-1641
Email
Acres : 2
Appliances Included : Cook Top, Wall Oven, Microwave, Refrigerator, Dishwasher, Instant Hot Water Tap, Washer, Dryer
Attic : Unfinished, Storage Space, Pull-Down Stairs
Basement : Crawl Space, Sump Pump
Full Baths : 3
Half Baths : 1
Baths Total : 4
Beds Total : 5
City : Darien
Cooling : Attic Fan, Central Air
County : Fairfield
Elementary School : Ox Ridge
Fireplaces : 3
Foundation : Block
Fuel Tank Location : In Garage
Garage Parking : Attached Garage
Garage Slots : 2
Description : Lightly Wooded, Level Lot, On Cul-De-Sac, Professionally Landscaped
Middle School : Middlesex
Neighborhood : N/A
Parcel : 102607
Postal Code : 06820
Roof : Asphalt Shingle
Additional Room Information : Foyer, Laundry Room, Mud Room
Sewage System : Septic
Total SqFt : 3506
Tax Year : July 2025-June 2026
Total Rooms : 11
Watersource : Private Well
weeb : RPR, IDX Sites, Realtor.com
Phone
860-384-7624
Address
20 Hopmeadow St, Unit 821, Weatogue, CT 06089