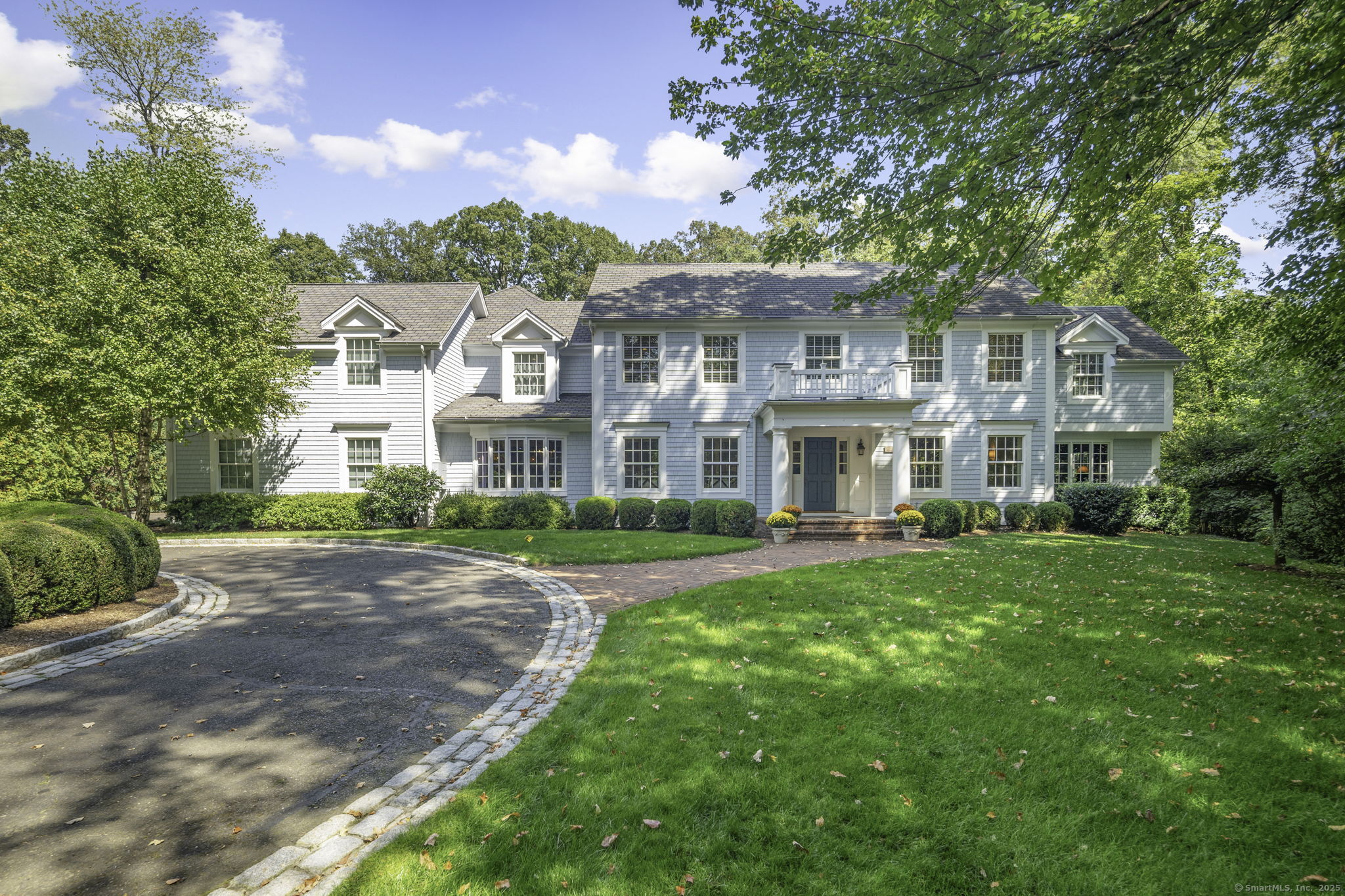
Bedrooms
Bathrooms
Sq Ft
Price
Darien, Connecticut
Nestled on a quiet cul-de-sac in the Boulder Ridge Association, 11 Old Oak Road is a timeless 5-bedroom, 5.5-bathroom colonial that offers the perfect blend of classic elegance and modern comfort. Step inside and you'll be greeted by spacious, sun-filled rooms that make this home ideal for both everyday living and elegant entertaining. The formal dining room, living room, sitting room, study, and butler's pantry add to the home's refined charm-but the heart of the house is truly exceptional. The chef's kitchen-featuring top-of-the-line appliances, custom cabinetry, and a large center island-flows seamlessly into the expansive family room, where a soaring cathedral ceiling, wood-burning fireplace, and French doors open onto the terrace and the pool beyond, creating an effortless indoor-outdoor lifestyle. Upstairs, the primary suite serves as a private retreat, complete with a balcony, office, two walk-in closets, and a spa-like bathroom with dual vanities and lavatories, soaking tub, and a separate steam shower. An additional 1,000-square-foot finished basement with a full bathroom provides flexible space for a home gym, media room, or guest accommodations-and the three-car garage is a welcome bonus. Residents of Boulder Ridge enjoy access to Boulder Ridge Park, which includes a playground and tennis court. Located in a peaceful, private setting just minutes from Darien's top-rated schools, shopping, dining, and the train, this special property offers the best of both worlds.
Listing Courtesy of William Pitt Sotheby's Int'l
Our team consists of dedicated real estate professionals passionate about helping our clients achieve their goals. Every client receives personalized attention, expert guidance, and unparalleled service. Meet our team:

Broker/Owner
860-214-8008
Email
Broker/Owner
843-614-7222
Email
Associate Broker
860-383-5211
Email
Realtor®
860-919-7376
Email
Realtor®
860-538-7567
Email
Realtor®
860-222-4692
Email
Realtor®
860-539-5009
Email
Realtor®
860-681-7373
Email
Realtor®
860-249-1641
Email
Acres : 1.06
Appliances Included : Gas Cooktop, Wall Oven, Microwave, Refrigerator, Freezer, Dishwasher, Washer, Dryer
Association Amenities : Playground/Tot Lot, Tennis Courts
Association Fee Includes : Road Maintenance
Attic : Unfinished, Storage Space, Floored, Walk-up
Basement : Full, Heated, Cooled, Interior Access, Partially Finished
Full Baths : 5
Half Baths : 1
Baths Total : 6
Beds Total : 5
City : Darien
Cooling : Central Air
County : Fairfield
Elementary School : Ox Ridge
Fireplaces : 2
Foundation : Concrete
Fuel Tank Location : In Basement
Garage Parking : Attached Garage, Detached Garage
Garage Slots : 3
Description : On Cul-De-Sac, Professionally Landscaped
Middle School : Middlesex
Amenities : Park, Playground/Tot Lot, Tennis Courts
Neighborhood : N/A
Parcel : 103670
Pool Description : Heated, In Ground Pool
Postal Code : 06820
Roof : Asphalt Shingle
Additional Room Information : Foyer, Laundry Room, Mud Room, Sitting Room
Sewage System : Public Sewer Connected
Total SqFt : 8938
Tax Year : July 2025-June 2026
Total Rooms : 10
Watersource : Public Water Connected
weeb : RPR, IDX Sites, Realtor.com
Phone
860-384-7624
Address
20 Hopmeadow St, Unit 821, Weatogue, CT 06089