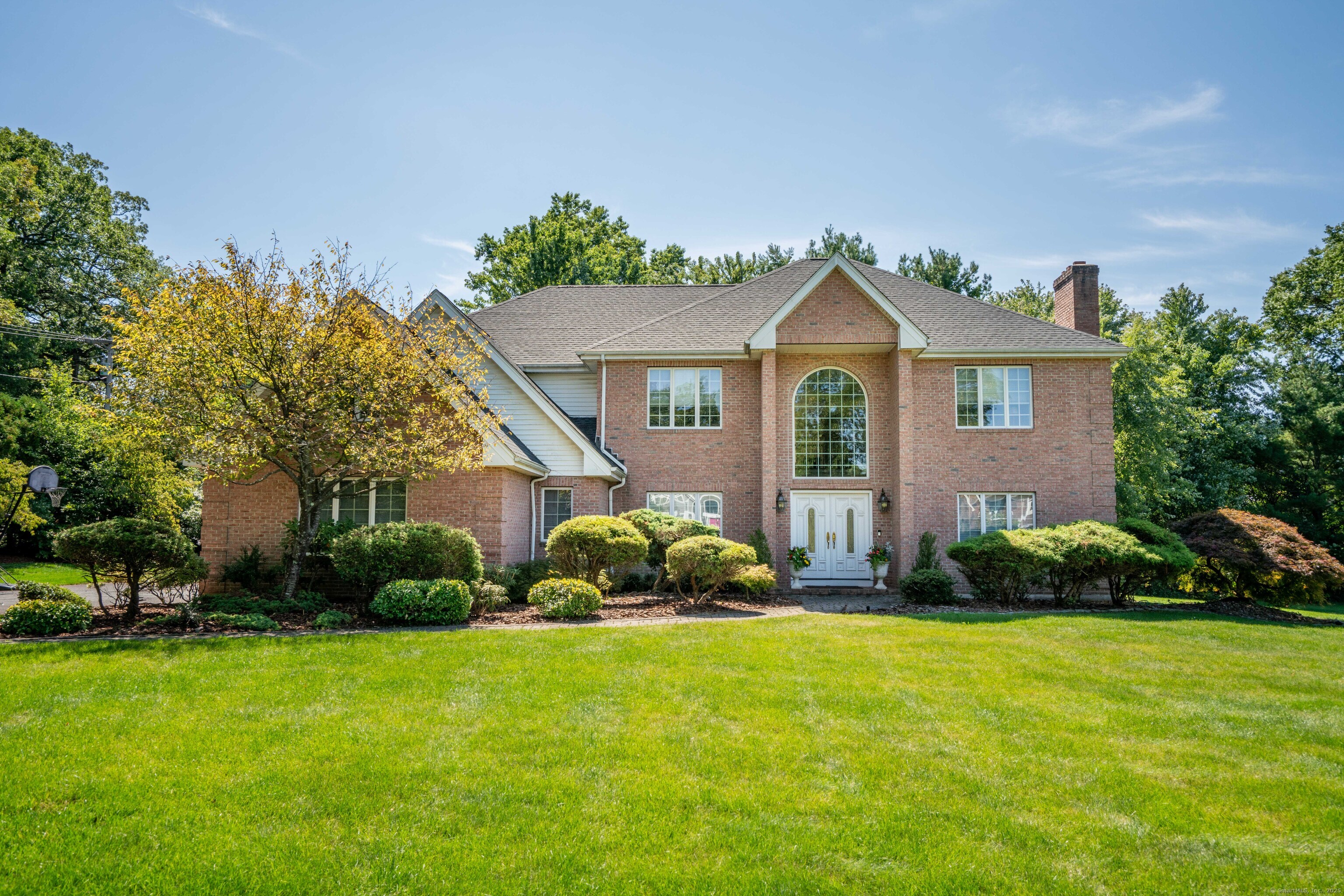
Bedrooms
Bathrooms
Sq Ft
Price
West Hartford, Connecticut
Welcome to this exceptional all-brick home in the beloved town of West Hartford. Built aprox 25 years ago, this thoughtfully designed residence blends timeless craftsmanship with modern comfort. With its light and airy interior, the home offers a warm and inviting atmosphere from the moment you step inside. Spacious and flexible, the layout provides beautifully proportioned rooms that can easily adapt to your lifestyle - whether you're looking for cozy gathering spaces, a home office for remote work or quiet study...this home truly has it all. The heart of this wonderful space is the oversized eat-in kitchen, ideal for gatherings and everyday meals. With ample counter space, generous cabinetry, and room for a large dining table, this kitchen is both functional and inviting. Conveniently located off the kitchen is a dedicated laundry room, adding everyday ease to your routine. Upstairs, the gorgeous, renovated primary bath feels like your own private spa, offering a serene retreat with high-end modern finishes. This home also has an elegant two story foyer, a double sided glass fireplace and the oh so rare three car attached garage. A finished attic and lower level gives you endless options to fit your needs. Situated on a generous sized lot, in a small cul-de-sac enclave of homes this beautifully maintained home gives you the best of both worlds - privacy and accessibility! Only minutes from all the wonderful things that draw people to West Hartford.
Listing Courtesy of William Raveis Real Estate
Our team consists of dedicated real estate professionals passionate about helping our clients achieve their goals. Every client receives personalized attention, expert guidance, and unparalleled service. Meet our team:

Broker/Owner
860-214-8008
Email
Broker/Owner
843-614-7222
Email
Associate Broker
860-383-5211
Email
Realtor®
860-919-7376
Email
Realtor®
860-538-7567
Email
Realtor®
860-222-4692
Email
Realtor®
860-539-5009
Email
Realtor®
860-681-7373
Email
Realtor®
860-249-1641
Email
Acres : 0.92
Appliances Included : Oven/Range, Microwave, Refrigerator, Freezer, Dishwasher, Disposal, Washer, Dryer
Association Fee Includes : Road Maintenance
Attic : Finished, Walk-up
Basement : Full, Fully Finished
Full Baths : 4
Half Baths : 1
Baths Total : 5
Beds Total : 4
City : West Hartford
Cooling : Central Air
County : Hartford
Elementary School : Aiken
Fireplaces : 2
Foundation : Concrete
Garage Parking : Attached Garage
Garage Slots : 3
Description : Level Lot, On Cul-De-Sac
Middle School : Per Board of Ed
Neighborhood : N/A
Parcel : 1909872
Postal Code : 06117
Roof : Shingle
Additional Room Information : Foyer, Laundry Room
Sewage System : Public Sewer Connected
Total SqFt : 4248
Tax Year : July 2025-June 2026
Total Rooms : 9
Watersource : Public Water Connected
weeb : RPR, IDX Sites, Realtor.com
Phone
860-384-7624
Address
20 Hopmeadow St, Unit 821, Weatogue, CT 06089