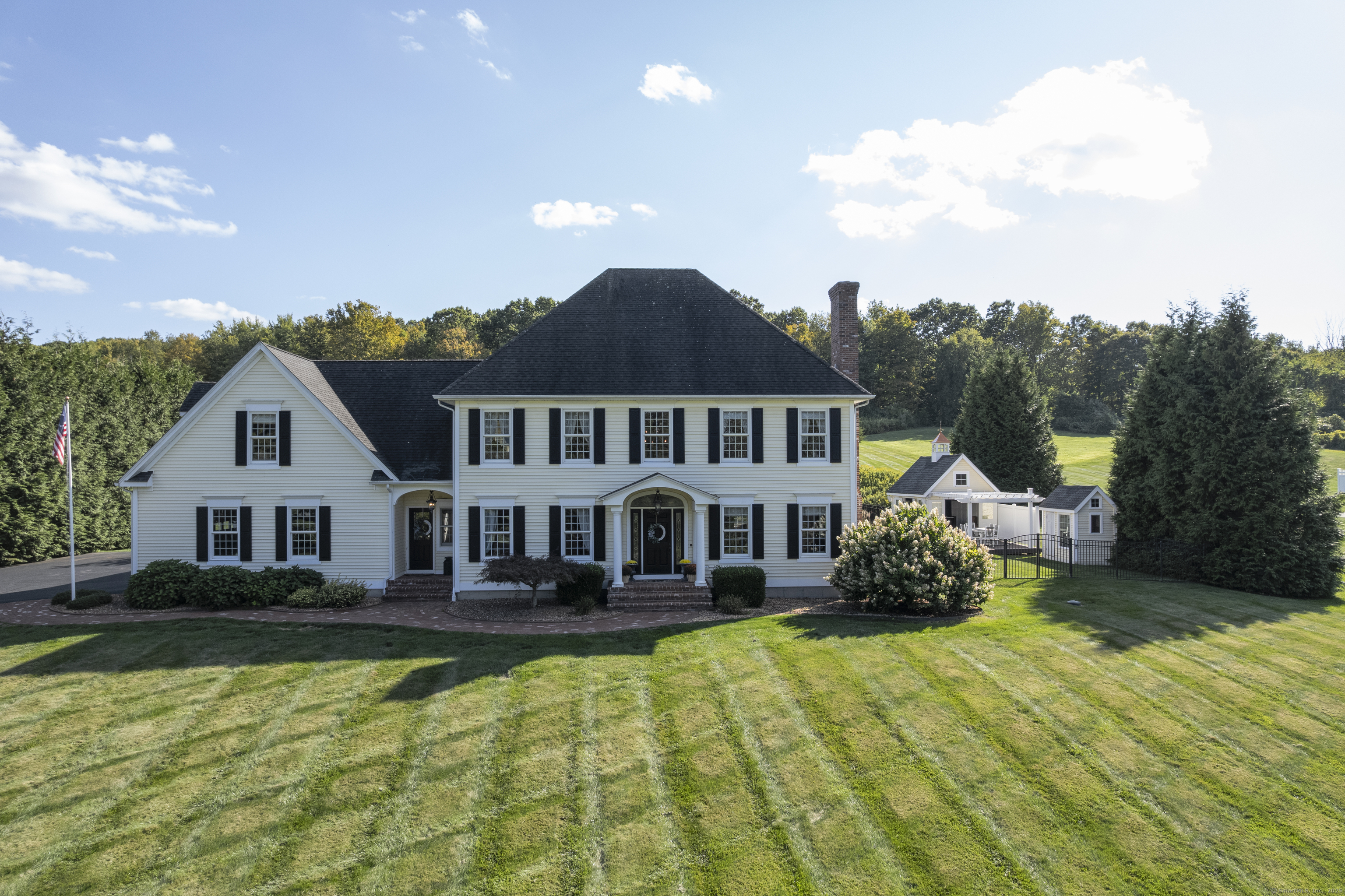
Bedrooms
Bathrooms
Sq Ft
Price
Hebron, Connecticut
Prominently set on 2.6 acres of manicured grounds, this highly appointed Colonial exudes elegance, while offering a layout designed for everyday living. From the moment you arrive, the setting impresses-lush greenery, striking curb appeal, and an outdoor oasis designed for both relaxation and entertaining. The resort-style outdoor living is nothing short of spectacular..in-ground pool framed by two expansive patios, beautifully crafted cabana with detailed trim, and pergola-topped deck make every day feel like you are vacationing at a luxury resort. Custom designed with no details spared; the home is a showcase of unparalleled craftsmanship featuring multi-tiered crown moldings, shadow-boxing, tray ceilings, transom windows, and gleaming hardwood floors throughout. At the heart of the home, is the chef's kitchen featuring custom cabinetry, intricate millwork, professional-grade appliances, large center island, pantry. The floorplan was designed to naturally and seamlessly blend together between the kitchen, living room, dining room, family room, and extend outdoors to the resort-style pool area. The upper level offers four large bedrooms, highlighted by the luxurious primary suite. French doors lead to a spa-inspired bath with dual sinks, jetted tub, tiled shower, and spectacular walk-in closet with custom built-ins. The spacious great room with built-ins and a full bath, is the perfect game room, office, or guest suite.
Listing Courtesy of William Raveis Real Estate
Our team consists of dedicated real estate professionals passionate about helping our clients achieve their goals. Every client receives personalized attention, expert guidance, and unparalleled service. Meet our team:

Broker/Owner
860-214-8008
Email
Broker/Owner
843-614-7222
Email
Associate Broker
860-383-5211
Email
Realtor®
860-919-7376
Email
Realtor®
860-538-7567
Email
Realtor®
860-222-4692
Email
Realtor®
860-539-5009
Email
Realtor®
860-681-7373
Email
Realtor®
860-249-1641
Email
Acres : 2.63
Appliances Included : Gas Range, Wall Oven, Microwave, Range Hood, Refrigerator, Dishwasher, Disposal, Washer, Dryer
Attic : Pull-Down Stairs
Basement : Full, Unfinished, Storage, Interior Access, Liveable Space, Concrete Floor, Full With Hatchway
Full Baths : 3
Half Baths : 1
Baths Total : 4
Beds Total : 4
City : Hebron
Cooling : Ceiling Fans, Central Air, Zoned
County : Tolland
Elementary School : Gilead Hill
Fireplaces : 1
Foundation : Concrete
Fuel Tank Location : In Basement
Garage Parking : Attached Garage, Paved, On Street Parking, Driveway
Garage Slots : 3
Description : Fence - Partial, In Subdivision, Lightly Wooded, Professionally Landscaped, Rolling
Neighborhood : Amston
Parcel : 2421915
Total Parking Spaces : 8
Pool Description : Heated, Pool House, Spa, Safety Fence, Vinyl, In Ground Pool
Postal Code : 06231
Roof : Asphalt Shingle
Additional Room Information : Foyer, Laundry Room, Mud Room
Sewage System : Septic
Total SqFt : 3402
Subdivison : Smith Farms
Tax Year : July 2025-June 2026
Total Rooms : 9
Watersource : Private Water System
weeb : RPR, IDX Sites, Realtor.com
Phone
860-384-7624
Address
20 Hopmeadow St, Unit 821, Weatogue, CT 06089