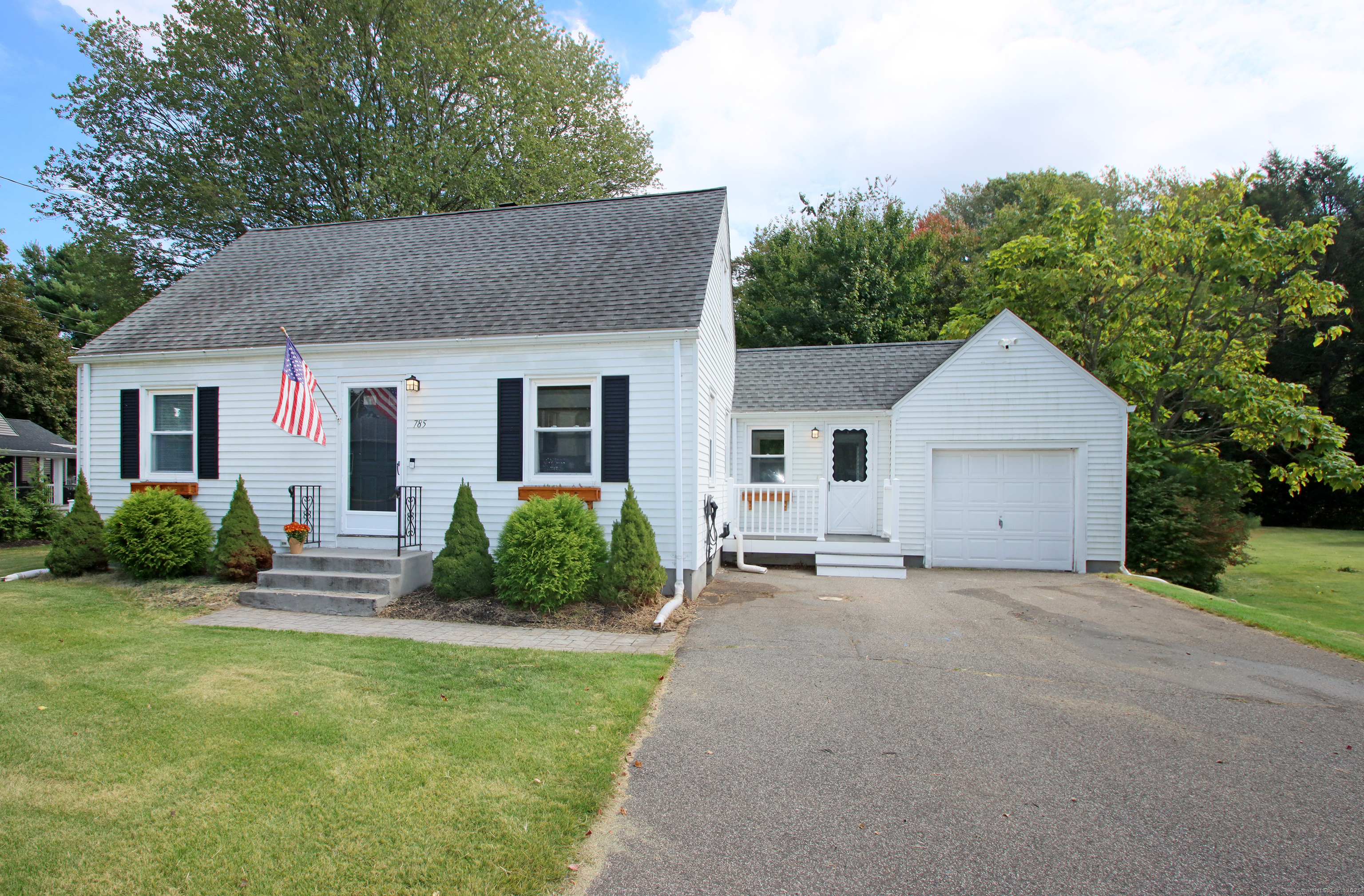
Bedrooms
Bathrooms
Sq Ft
Price
Southington, Connecticut
Walk through the front door of this 4 bedroom cape and enjoy the lovely open floor plan in the living room and kitchen. The kitchen has been updated with white quiet close cabinets, quartz counter tops, a large island and stainless steel appliances. The kitchen connects to a heated porch perfect for use as a den, office or a mudroom and connects to the garage. Sliders from the porch open up to a deck overlooking a lovely level yard with a large paver patio and relaxing hot tub. There are 2 bedrooms on the first floor and 2 on the 2nd floor. Don't need 4 bedrooms? Use one as a dining room or an office space. Both of the full bathrooms have been updated. The 2nd floor bathroom offers a tiled walk-in shower, a double sink vanity and lighted mirror. Hardwood floors throughout the house have been recently refinished, walls painted, so it's move in ready. To top it off, what a convenient location just minutes away from shops, restaurants, I-84 and 691. Solar panels help curb the cost of electric so you can enjoy your central air conditioning, hot tub, hot water heater and a charging station for your electric vehicle without the stress of high electric costs.
Listing Courtesy of Coldwell Banker Realty
Our team consists of dedicated real estate professionals passionate about helping our clients achieve their goals. Every client receives personalized attention, expert guidance, and unparalleled service. Meet our team:

Broker/Owner
860-214-8008
Email
Broker/Owner
843-614-7222
Email
Associate Broker
860-383-5211
Email
Realtor®
860-919-7376
Email
Realtor®
860-538-7567
Email
Realtor®
860-222-4692
Email
Realtor®
860-539-5009
Email
Realtor®
860-681-7373
Email
Realtor®
860-249-1641
Email
Acres : 0.44
Appliances Included : Oven/Range, Refrigerator, Dishwasher
Basement : Full, Unfinished
Full Baths : 2
Baths Total : 2
Beds Total : 4
City : Southington
Cooling : Central Air
County : Hartford
Elementary School : Per Board of Ed
Foundation : Concrete
Fuel Tank Location : In Basement
Garage Parking : Attached Garage
Garage Slots : 1
Description : Level Lot
Middle School : Per Board of Ed
Neighborhood : N/A
Parcel : 720899
Postal Code : 06479
Roof : Asphalt Shingle
Sewage System : Public Sewer Connected
Total SqFt : 1234
Tax Year : July 2025-June 2026
Total Rooms : 7
Watersource : Public Water Connected
weeb : RPR, IDX Sites, Realtor.com
Phone
860-384-7624
Address
20 Hopmeadow St, Unit 821, Weatogue, CT 06089