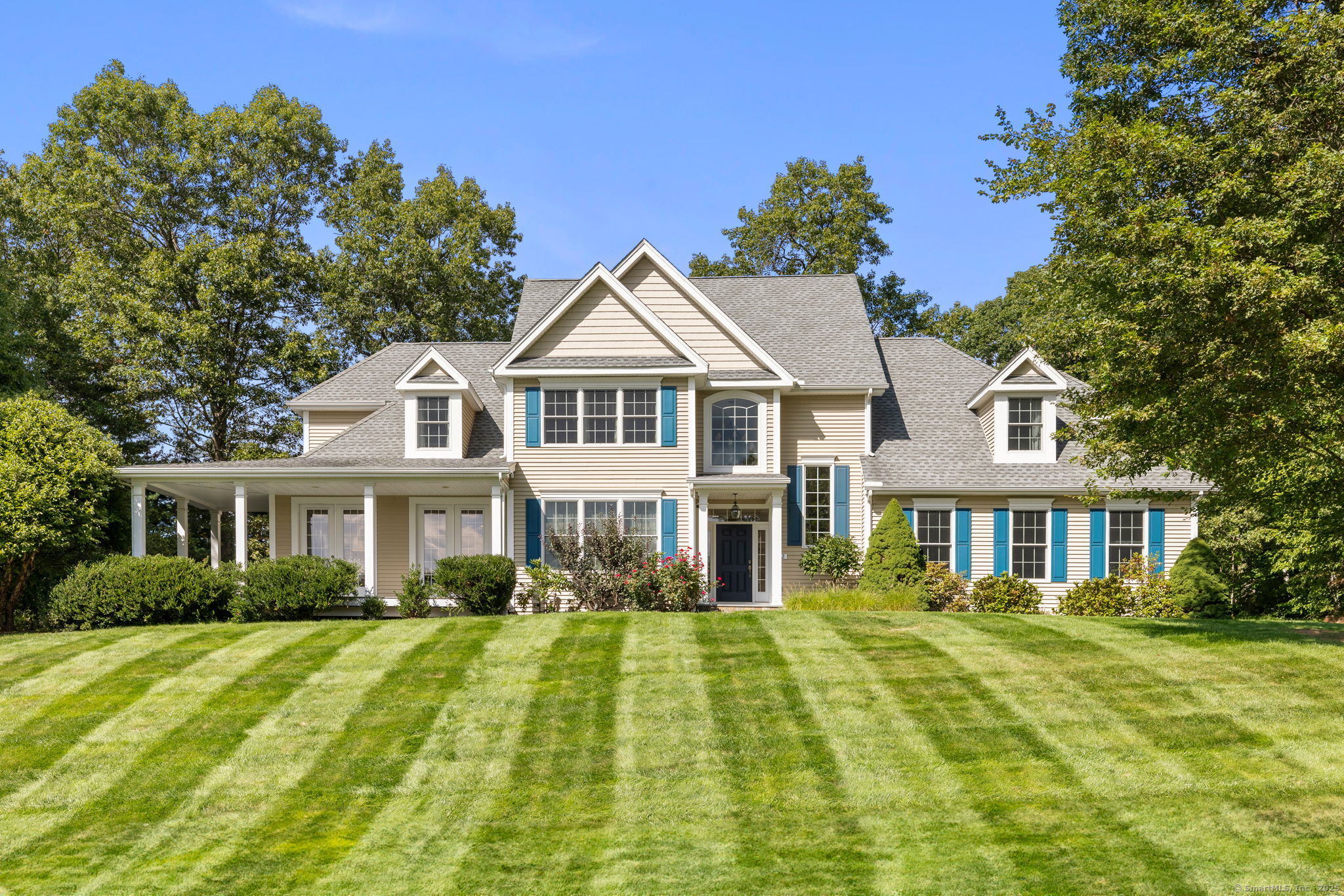
Bedrooms
Bathrooms
Sq Ft
Price
Ellington, Connecticut
Indulge in timeless elegance, classic craftsmanship, and refined design in this distinguished Santini-built Colonial with a wrap-around porch, set on a 3-home subdivision. Built in 2009, this 3,344 sq. ft. residence showcases 4 BDRMS, 3.1 baths, with a harmonious blend of sophistication and comfort. Inside, dramatic architectural elements abound: a grand two-story foyer with a motorized chandelier, an elegant formal DR ideal for hosting, a private office framed by French doors accented with a coffered ceiling. The gourmet eat-in kitchen is a chef's dream, featuring rich cherry cabinetry, granite counters a generous center island, gas cooktop, double wall ovens and a pantry closet. A double-sided gas FP creates an inviting ambiance, seamlessly connecting the kitchen and FR. Step outside to your private resort like sanctuary, complete with an in-ground heated pool, expansive deck with a retractable awning, a stone trimmed patio with a built in firepit - perfect for entertaining or relaxing in style. The upper level is the home to the lavish primary suite offering a cozy sitting area, a spa inspired bath with a walk-in tiled shower, soaking tub, dual sink vanity and a w/in closet. A 2nd ensuite BDRM with its own w/in closet and f/bath provides an additional retreat while 2 bedrooms share a well-appointed Jack & Jill bath. Nestled within walking distance to Windermere Elementary School and Ellington Ridge Country Club, this exceptional home can be yours, don't delay!
Listing Courtesy of Berkshire Hathaway NE Prop.
Our team consists of dedicated real estate professionals passionate about helping our clients achieve their goals. Every client receives personalized attention, expert guidance, and unparalleled service. Meet our team:

Broker/Owner
860-214-8008
Email
Broker/Owner
843-614-7222
Email
Associate Broker
860-383-5211
Email
Realtor®
860-919-7376
Email
Realtor®
860-538-7567
Email
Realtor®
860-222-4692
Email
Realtor®
860-539-5009
Email
Realtor®
860-681-7373
Email
Realtor®
860-249-1641
Email
Acres : 0.72
Appliances Included : Gas Cooktop, Convection Range, Wall Oven, Microwave, Range Hood, Refrigerator, Dishwasher, Disposal, Washer, Electric Dryer
Attic : Storage Space, Floored, Pull-Down Stairs
Basement : Full, Unfinished, Storage, Concrete Floor, Full With Hatchway
Full Baths : 3
Half Baths : 1
Baths Total : 4
Beds Total : 4
City : Ellington
Cooling : Ceiling Fans, Central Air
County : Tolland
Elementary School : Windermere
Fireplaces : 1
Foundation : Concrete
Garage Parking : Attached Garage
Garage Slots : 3
Description : Fence - Partial, Corner Lot, Lightly Wooded, Dry, Level Lot, Professionally Landscaped
Amenities : Golf Course, Health Club, Lake, Library, Medical Facilities, Playground/Tot Lot, Public Rec Facilities, Tennis Courts
Neighborhood : N/A
Parcel : 2564289
Pool Description : Heated, Auto Cleaner, Vinyl, Salt Water, In Ground Pool
Postal Code : 06029
Roof : Asphalt Shingle
Additional Room Information : Foyer, Laundry Room
Sewage System : Public Sewer Connected
Total SqFt : 3344
Tax Year : July 2025-June 2026
Total Rooms : 8
Watersource : Public Water Connected
weeb : RPR, IDX Sites, Realtor.com
Phone
860-384-7624
Address
20 Hopmeadow St, Unit 821, Weatogue, CT 06089