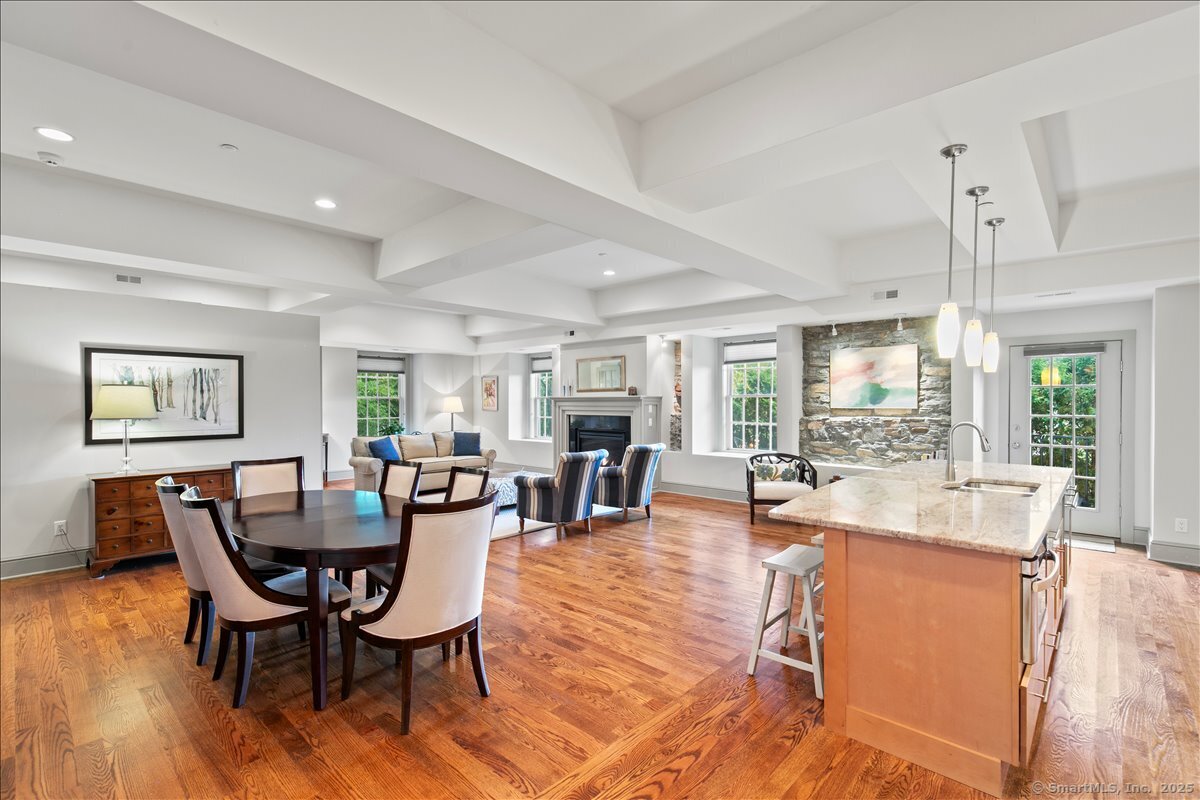
Bedrooms
Bathrooms
Sq Ft
Price
Guilford, Connecticut
Downtown Guilford ranch living like you HAVE NEVER SEEN! This 2,500+ sq ft condo is stunning beyond words. Step inside & be wowed by high ceilings, exposed stone, incredible finishes,& an open floor plan filled with natural light. Rich hardwood floors run throughout. The kitchen is a showstopper with an oversized island that seats up to 5, abundant custom cabinetry & a large pantry. Top of the line stainless appliances including a Wolf stove & Sub-Zero fridge. Relax or enjoy your grill on your new private Trex deck. The kitchen flows into the gorgeous great room with endless seating options & a gas fireplace for warmth and ambiance. A versatile dining area and bar enhance the home. The private den can easily be used as a 3rd BR which features a dramatic stone wall & French doors. A large guest suite BR offers a full custom built-in closet & updated bath. The primary suite is a true retreat with a sitting area, huge walk-in custom closet, & spa-like bath with Jacuzzi, oversized shower, & double vanity. Don't miss the gorgeous laundry room with lots of storage, marble finishes & extra large sink. Absolutely beautiful 1/2 bath with cut glass sink. Updated Gas mechanicals, city water. Septic & generator included in HOA. Private attached oversized 2 car garage, plus big storage in LL. Unbeatable location-just a block to the restaurants & shopping at the Guilford Green. Minutes to the beach, train, & highways. Secure elevator building. DO NOT MISS THE RARE OPPORTUNITY TO LIVE HERE
Listing Courtesy of William Pitt Sotheby's Int'l
Our team consists of dedicated real estate professionals passionate about helping our clients achieve their goals. Every client receives personalized attention, expert guidance, and unparalleled service. Meet our team:

Broker/Owner
860-214-8008
Email
Broker/Owner
843-614-7222
Email
Associate Broker
860-383-5211
Email
Realtor®
860-919-7376
Email
Realtor®
860-538-7567
Email
Realtor®
860-222-4692
Email
Realtor®
860-539-5009
Email
Realtor®
860-681-7373
Email
Realtor®
860-249-1641
Email
Appliances Included : Gas Range, Oven/Range, Microwave, Subzero, Dishwasher, Washer, Dryer
Association Fee Includes : Grounds Maintenance, Trash Pickup, Snow Removal, Property Management, Insurance
Basement : Partial, Shared Basement, Storage
Full Baths : 2
Half Baths : 1
Baths Total : 3
Beds Total : 2
City : Guilford
Complex : Guilford Commons
Cooling : Central Air
County : New Haven
Elementary School : Per Board of Ed
Fireplaces : 1
Garage Parking : Tandem
Garage Slots : 2
Description : N/A
Amenities : Health Club, Library, Medical Facilities, Park, Public Rec Facilities, Public Transportation, Tennis Courts
Neighborhood : N/A
Parcel : 2635057
Pets : Ask for details
Pets Allowed : Yes
Postal Code : 06437
Sewage System : Septic
Total SqFt : 2524
Tax Year : July 2025-June 2026
Total Rooms : 6
Watersource : Public Water Connected
weeb : RPR, IDX Sites, Realtor.com
Phone
860-384-7624
Address
20 Hopmeadow St, Unit 821, Weatogue, CT 06089