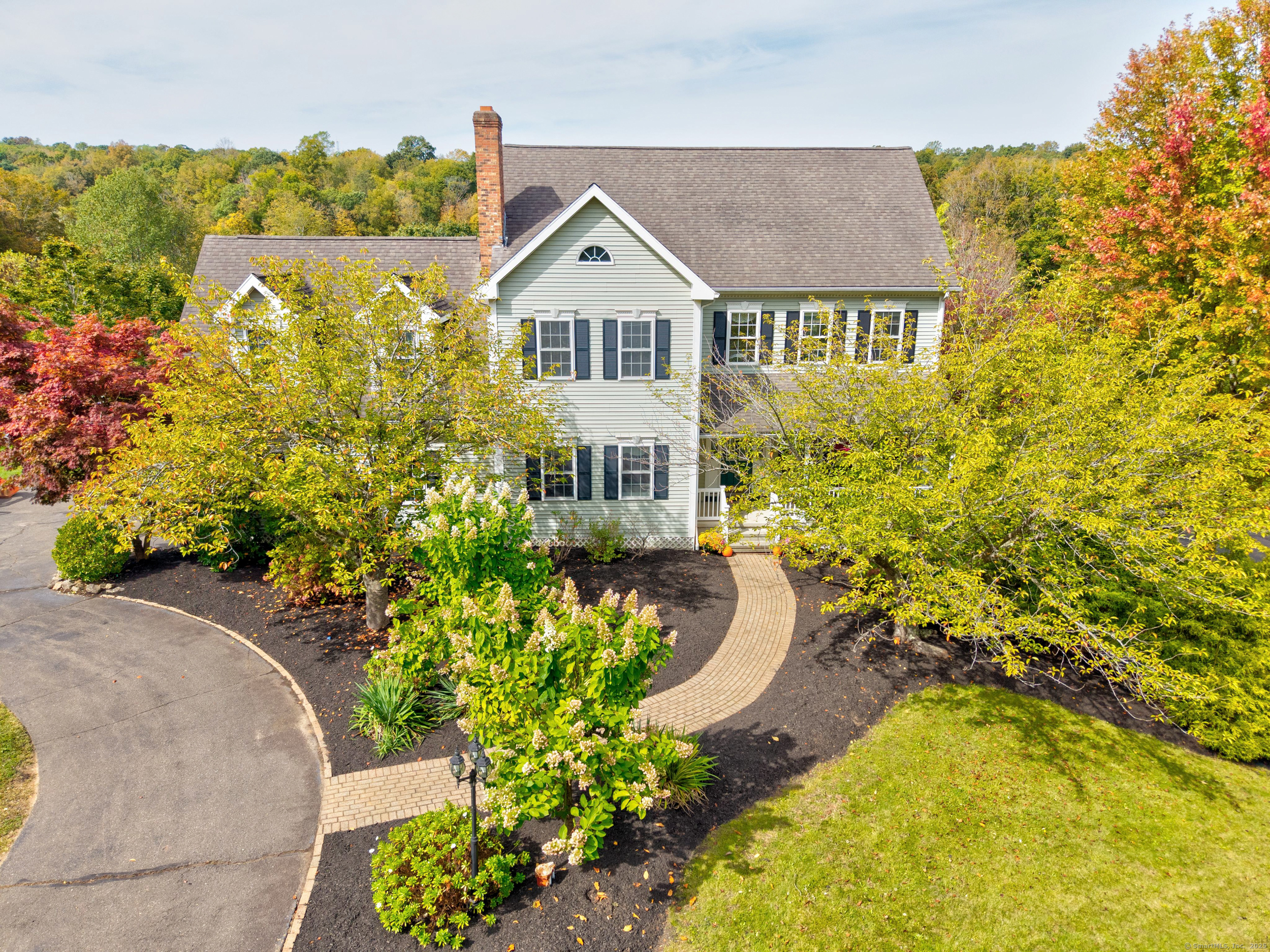
Bedrooms
Bathrooms
Sq Ft
Price
Guilford, Connecticut
Nestled on a serene 2.19-acre lot at the end of a cul-de-sac on a private road, this Colonial is flanked by similar homes, offering a peaceful and picturesque setting. Featuring 4 bedrooms and 3.5 baths across three finished levels. A circular driveway and paver walkway lead to a charming covered front porch; perfect for morning coffee or welcoming guests. Inside, the foyer opens to a living room with a wood-burning fireplace and stone surround, flowing into the dining area and kitchen. The light-filled kitchen features custom Crystal Cabinet Works soft-close cabinetry, soapstone countertops, stainless steel appliances, including a Viking Professional double oven with 6-burner cook-top, and a center island. Additional main-level highlights include a dedicated home office, formal dining room with French doors, powder room, and laundry room. A secondary staircase leads to a versatile bonus room; perfect for a second office, guest space, or recreation area. Upstairs, the master bedroom includes a full bath and walk-in closet. Three additional bedrooms and another full bath complete the upper level. The walk-up attic offers a partially finished space, ready for your vision. The walk-out lower level adds an additional 761 sq ft of finished living space, including a full bath, perfect for a home gym, media room, or an overnight guest. Enjoy outdoor living with a large, private backyard, expansive IPE deck, patio, and outdoor kitchen; perfect for entertaining all summer long!
Listing Courtesy of William Raveis Real Estate
Our team consists of dedicated real estate professionals passionate about helping our clients achieve their goals. Every client receives personalized attention, expert guidance, and unparalleled service. Meet our team:

Broker/Owner
860-214-8008
Email
Broker/Owner
843-614-7222
Email
Associate Broker
860-383-5211
Email
Realtor®
860-919-7376
Email
Realtor®
860-538-7567
Email
Realtor®
860-222-4692
Email
Realtor®
860-539-5009
Email
Realtor®
860-681-7373
Email
Realtor®
860-249-1641
Email
Acres : 2.19
Appliances Included : Gas Cooktop, Oven/Range, Microwave, Refrigerator, Dishwasher, Washer, Dryer
Attic : Partially Finished, Walk-up
Basement : Full, Fully Finished, Full With Walk-Out
Full Baths : 3
Half Baths : 1
Baths Total : 4
Beds Total : 5
City : Guilford
Cooling : Central Air
County : New Haven
Elementary School : Melissa Jones
Fireplaces : 1
Foundation : Concrete
Fuel Tank Location : In Basement
Garage Parking : Attached Garage
Garage Slots : 2
Description : Lightly Wooded, On Cul-De-Sac
Middle School : Adams
Amenities : Health Club, Lake, Library, Medical Facilities, Playground/Tot Lot
Neighborhood : North Guilford
Parcel : 2221991
Postal Code : 06437
Roof : Shingle
Additional Room Information : Foyer
Sewage System : Septic
Total SqFt : 3816
Tax Year : July 2025-June 2026
Total Rooms : 11
Watersource : Private Well
weeb : RPR, IDX Sites, Realtor.com
Phone
860-384-7624
Address
20 Hopmeadow St, Unit 821, Weatogue, CT 06089