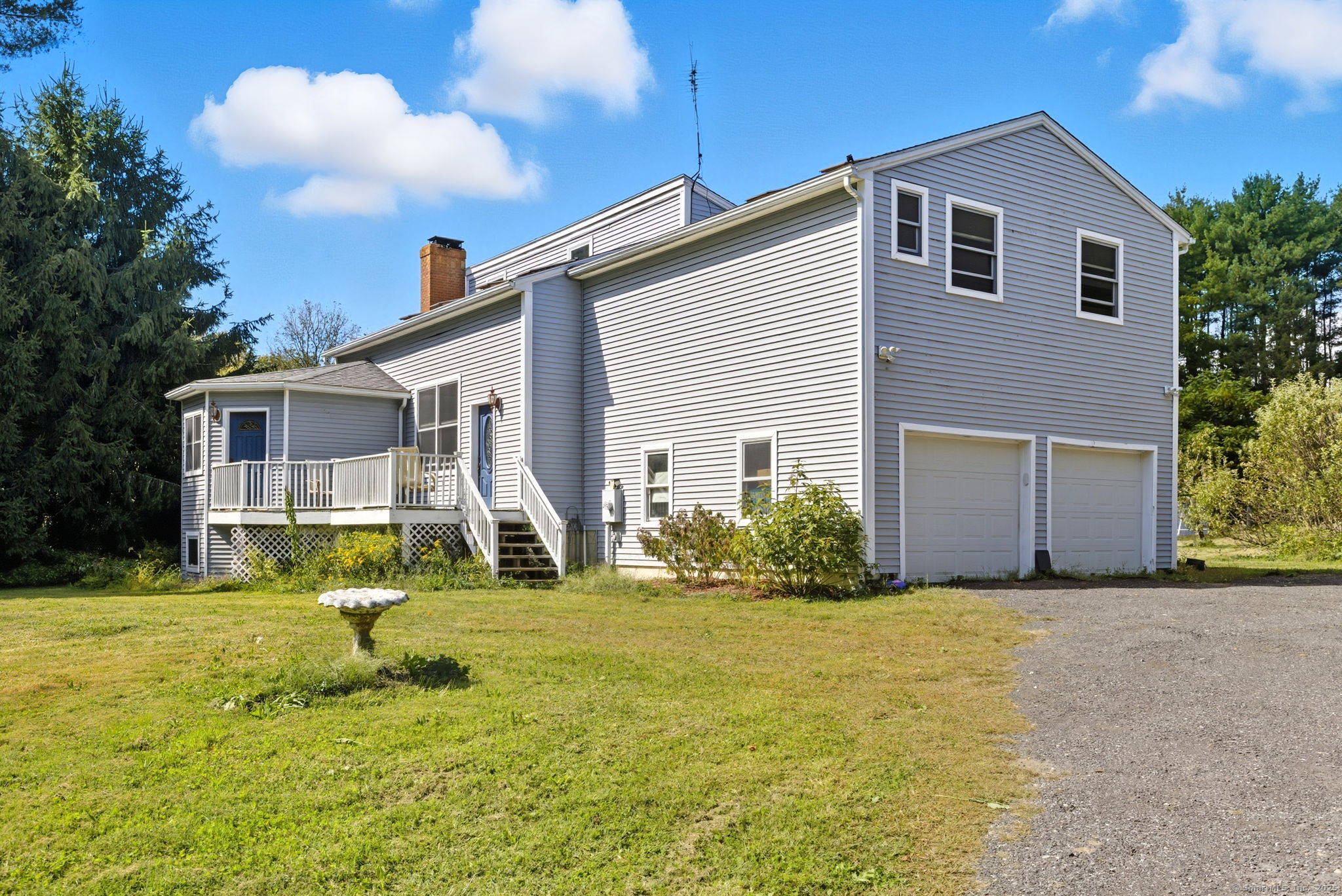
Bedrooms
Bathrooms
Sq Ft
Price
Lebanon, Connecticut
Discover the charm of 36 Goshen Hill Rd in Lebanon, a beautifully maintained 3-bedroom, 2.5-bath Colonial offering comfort and modern living. The open floor plan showcases a spacious living room with cathedral ceilings, skylights, and a cozy fireplace, while hardwood floors flow into the large eat-in kitchen with island and abundant cabinet space-perfect for gatherings. Upstairs, the serene primary suite features a walk-in closet, full bath with jacuzzi tub, and private balcony for morning coffee or evening stargazing. Additional highlights include generous secondary bedrooms, a full basement for storage, a 2-car attached garage, and an expansive deck for entertaining. Energy efficiency is enhanced with geothermal heating for added peace of mind, along with a generator hookup and poured pad. Outdoors, enjoy fruit trees-pear, peach, apple-plus blackberry bushes, blueberries, and an asparagus garden. Just steps from Bartlett Brook Wildlife Management Area with trails for walking, biking, and horseback riding, and offering easy access to Hartford, UConn, and CT/RI shorelines, this home is more than a residence-it's a lifestyle. Don't miss this rare opportunity!
Listing Courtesy of Five Stars Realty
Our team consists of dedicated real estate professionals passionate about helping our clients achieve their goals. Every client receives personalized attention, expert guidance, and unparalleled service. Meet our team:

Broker/Owner
860-214-8008
Email
Broker/Owner
843-614-7222
Email
Associate Broker
860-383-5211
Email
Realtor®
860-919-7376
Email
Realtor®
860-538-7567
Email
Realtor®
860-222-4692
Email
Realtor®
860-539-5009
Email
Realtor®
860-681-7373
Email
Realtor®
860-249-1641
Email
Acres : 2.06
Appliances Included : Electric Range, Microwave, Refrigerator, Dishwasher, Washer, Dryer
Attic : Access Via Hatch
Basement : Full, Full With Walk-Out
Full Baths : 2
Half Baths : 1
Baths Total : 3
Beds Total : 3
City : Lebanon
Cooling : Ceiling Fans, Central Air
County : New London
Elementary School : Per Board of Ed
Fireplaces : 1
Foundation : Concrete
Garage Parking : Under House Garage, Driveway
Garage Slots : 2
Description : Lightly Wooded
Middle School : Per Board of Ed
Amenities : Medical Facilities
Neighborhood : N/A
Parcel : 2495132
Total Parking Spaces : 6
Postal Code : 06249
Roof : Asphalt Shingle
Sewage System : Septic
Total SqFt : 2040
Tax Year : July 2025-June 2026
Total Rooms : 8
Watersource : Private Well
weeb : RPR, IDX Sites, Realtor.com
Phone
860-384-7624
Address
20 Hopmeadow St, Unit 821, Weatogue, CT 06089