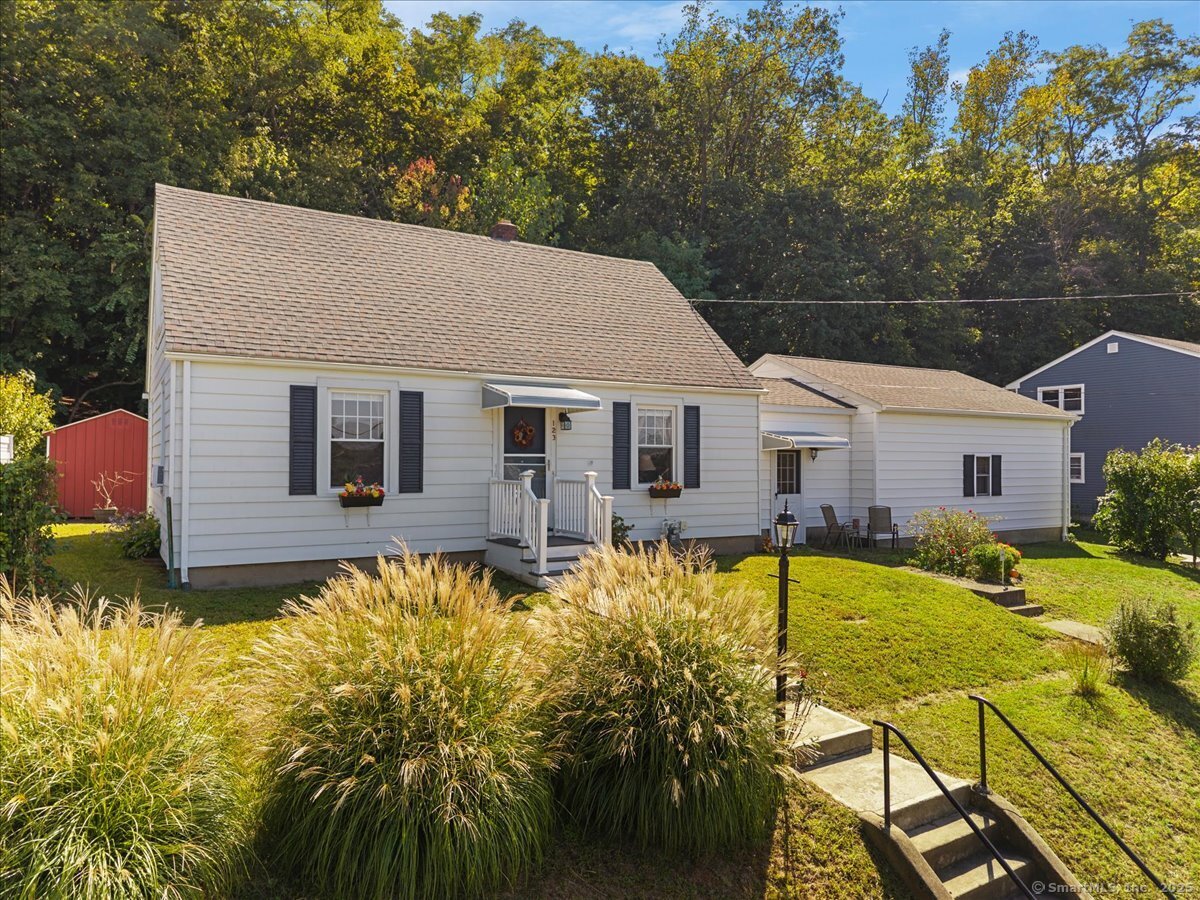
Bedrooms
Bathrooms
Sq Ft
Price
Ansonia, Connecticut
Welcome to this beautifully maintained Cape-style home offering 3 spacious bedrooms and 2 full baths, one on each level for added convenience. Step inside to find gleaming hardwood floors throughout the living room, dining area, and primary bedroom, creating a warm and inviting atmosphere. This home features a flexible floor plan with an additional office or den space-perfect for remote work or a quiet retreat. The attached two-car garage offers ample storage and has easy potential for conversion to an in-law suite. Enjoy the outdoors in your private backyard with a slider leading to a lovely deck, ideal for entertaining or relaxing. An oversized shed provides extra storage, while the newly paved driveway offers plenty of parking for guests. Whether you're looking for comfortable daily living or multi-generational potential, this home offers it all in a quiet, convenient setting. Home is being sold As Is.
Listing Courtesy of Yellowbrick Real Estate LLC
Our team consists of dedicated real estate professionals passionate about helping our clients achieve their goals. Every client receives personalized attention, expert guidance, and unparalleled service. Meet our team:

Broker/Owner
860-214-8008
Email
Broker/Owner
843-614-7222
Email
Associate Broker
860-383-5211
Email
Realtor®
860-919-7376
Email
Realtor®
860-538-7567
Email
Realtor®
860-222-4692
Email
Realtor®
860-539-5009
Email
Realtor®
860-681-7373
Email
Realtor®
860-249-1641
Email
Acres : 0.3
Appliances Included : Gas Range, Microwave, Refrigerator, Dishwasher
Basement : Full, Full With Hatchway
Full Baths : 2
Baths Total : 2
Beds Total : 3
City : Ansonia
Cooling : Ceiling Fans, Wall Unit
County : New Haven
Elementary School : Per Board of Ed
Foundation : Concrete
Garage Parking : Attached Garage, Paved, Driveway
Garage Slots : 2
Description : Secluded, Level Lot
Middle School : Per Board of Ed
Amenities : Basketball Court, Public Pool, Shopping/Mall
Neighborhood : N/A
Parcel : 1047490
Total Parking Spaces : 10
Postal Code : 06401
Roof : Asphalt Shingle
Sewage System : Public Sewer Connected
Total SqFt : 1311
Tax Year : July 2025-June 2026
Total Rooms : 7
Watersource : Public Water Connected
weeb : RPR, IDX Sites, Realtor.com
Phone
860-384-7624
Address
20 Hopmeadow St, Unit 821, Weatogue, CT 06089