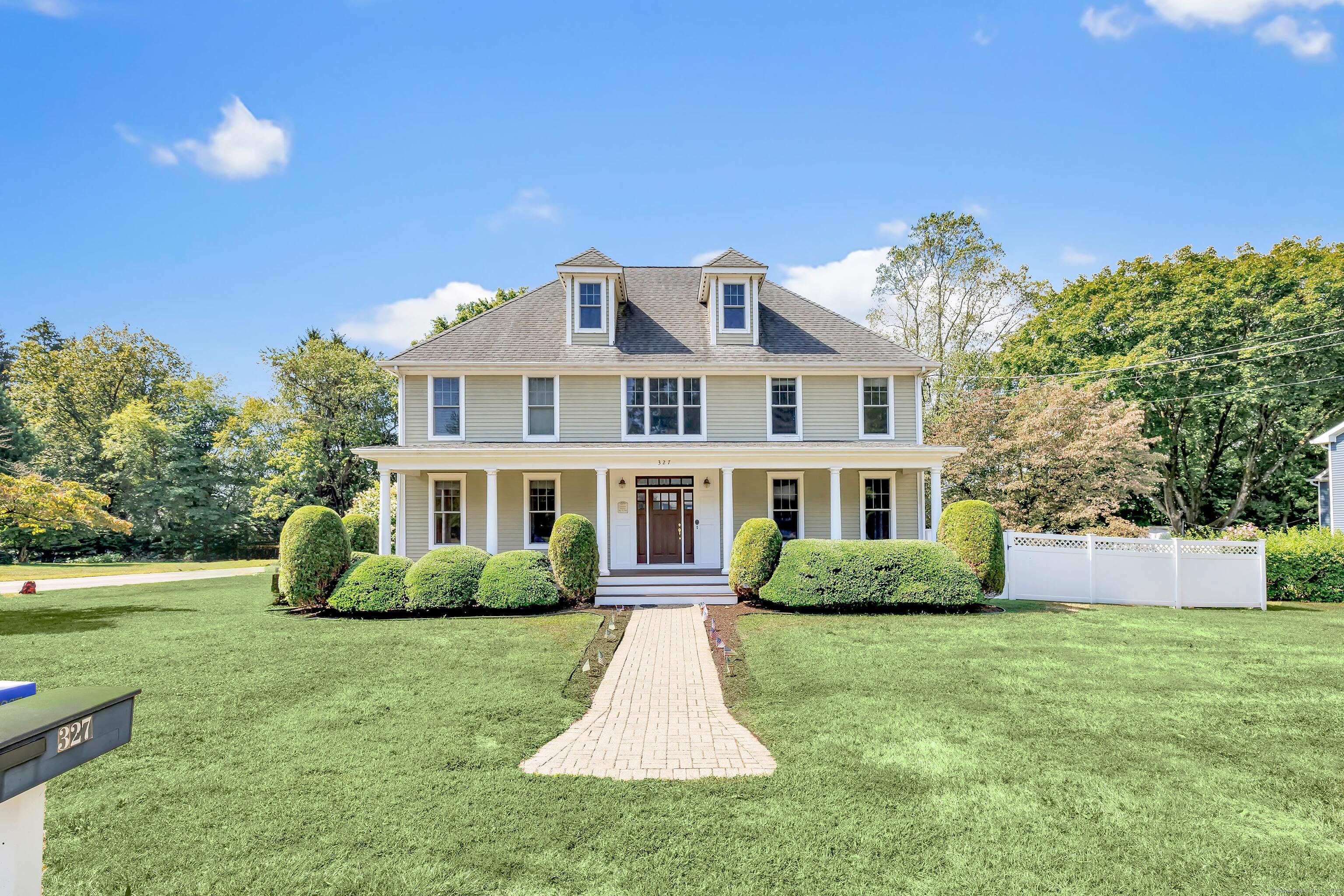
Bedrooms
Bathrooms
Sq Ft
Price
Fairfield, Connecticut
Few things are more inviting than a front porch, and 327 Lucille St delivers that and more in terms of curb appeal, which this home has in spades. This Colonial pairs classic architectural beauty with almost 5,000 sq ft across 4 levels, offering 4 bedrooms, an office, 4.5 baths, 2 car garage, and a fenced-in .46 acre yard. Inside, the foyer is flanked by the dining and living rooms, both with hardwood floors and custom millwork. The eat-in kitchen boasts granite counters, double ovens, SS appliances, an island, breakfast nook, and clear views into the sun-lit family room. A half bath and an en-suite guest room/office completes the first floor. Upstairs, the primary bedroom features a vaulted ceiling, walk-in closet, and a spacious, spa-inspired bathroom. A 2nd en-suite bedroom, 2 additional bedrooms with a jack-and-jill bathroom, and the laundry room completes the second floor. The finished 600 sq ft third floor bonus room offers endless possibilities, while the partially finished LL offers plenty of room for a gym, game room or workshop. The backyard is an entertainer's dream, perfect for dining al fresco while enjoying the peaceful privacy. This neighborhood is known for its wide, tree-lined streets, welcoming community & unbeatable location! Walk to the elementary school, park & library, explore Lake Mohegan & Black Rock Tpke, or enjoy the beaches or downtown, all minutes away. 327 Lucille St is a statement of refined living, where convenience and timeless design collide.
Listing Courtesy of William Raveis Real Estate
Our team consists of dedicated real estate professionals passionate about helping our clients achieve their goals. Every client receives personalized attention, expert guidance, and unparalleled service. Meet our team:

Broker/Owner
860-214-8008
Email
Broker/Owner
843-614-7222
Email
Associate Broker
860-383-5211
Email
Realtor®
860-919-7376
Email
Realtor®
860-538-7567
Email
Realtor®
860-222-4692
Email
Realtor®
860-539-5009
Email
Realtor®
860-681-7373
Email
Realtor®
860-249-1641
Email
Acres : 0.46
Appliances Included : Electric Cooktop, Wall Oven, Refrigerator, Dishwasher, Washer, Dryer
Attic : Storage Space, Partially Finished, Walk-up
Basement : Full, Partially Finished
Full Baths : 4
Half Baths : 1
Baths Total : 5
Beds Total : 4
City : Fairfield
Cooling : Central Air
County : Fairfield
Elementary School : Jennings
Fireplaces : 1
Foundation : Concrete
Garage Parking : Attached Garage
Garage Slots : 2
Description : Corner Lot, Level Lot, On Cul-De-Sac
Middle School : Fairfield Woods
Amenities : Basketball Court, Golf Course, Health Club, Lake, Library, Park, Playground/Tot Lot
Neighborhood : Fairfield Woods
Parcel : 121993
Postal Code : 06825
Roof : Asphalt Shingle
Additional Room Information : Bonus Room, Foyer, Laundry Room, Mud Room
Sewage System : Public Sewer Connected
SgFt Description : Sq Ft includes first, second and third floor.
Total SqFt : 4590
Tax Year : July 2025-June 2026
Total Rooms : 9
Watersource : Public Water Connected
weeb : RPR, IDX Sites, Realtor.com
Phone
860-384-7624
Address
20 Hopmeadow St, Unit 821, Weatogue, CT 06089