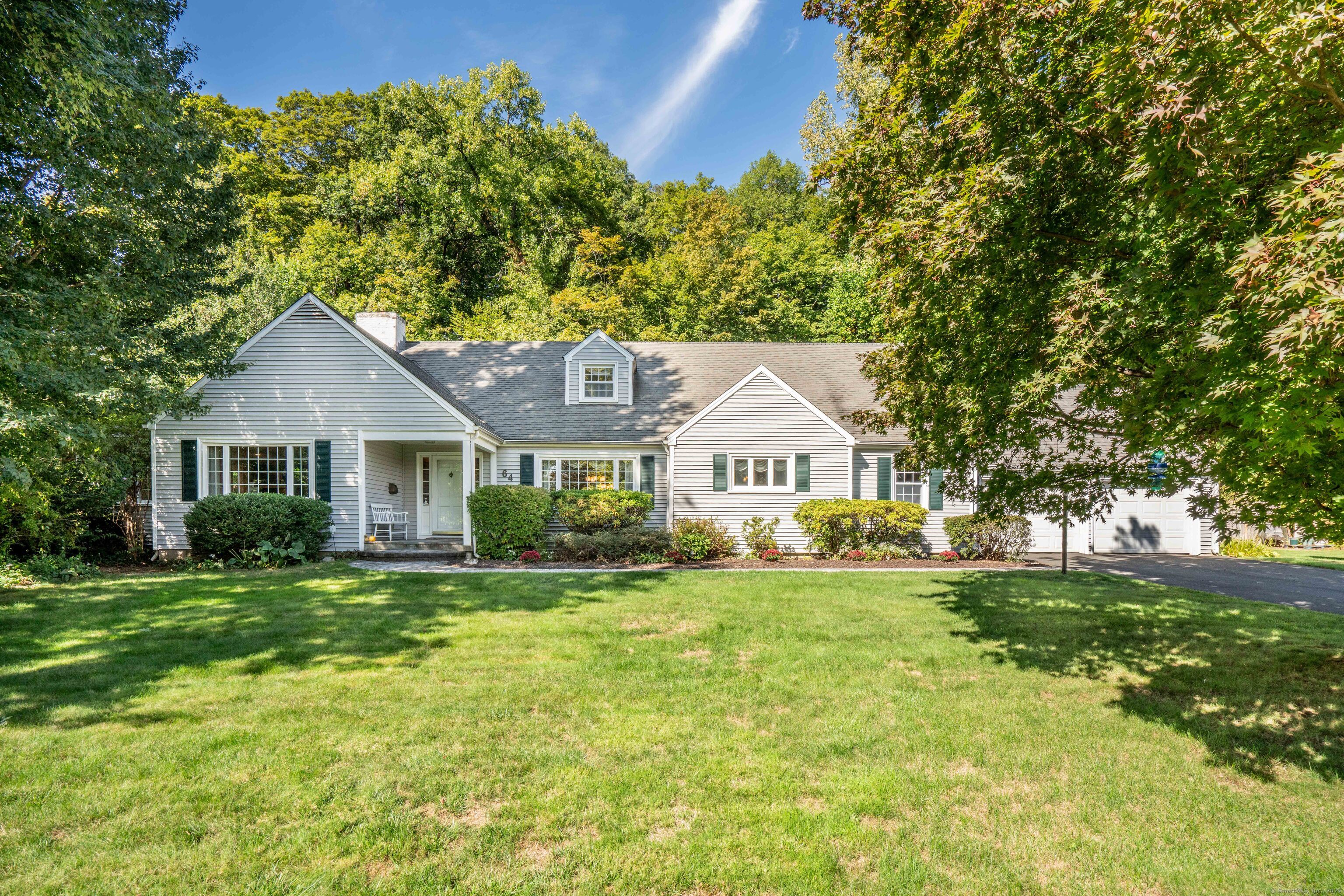
Bedrooms
Bathrooms
Sq Ft
Price
West Hartford, Connecticut
Welcome to this beautifully maintained 4-bedroom, 3-bath home, perfectly set on a rare, level 1.34-acre lot west of Mountain Road in West Hartford. Offering over 3,400 sq. ft. of living space plus 420 sq. ft. in the finished lower level, this home is designed for both everyday comfort & stylish entertaining. The inviting first-floor layout features a spacious living room with hardwood floors, fireplace, custom built-ins, and a bar area-ideal for hosting guests. The remodeled kitchen boasts hardwood flooring, granite counters, stainless steel appliances, and double ovens, and opens to a light-filled family room w/ direct access to the back deck and private yard. A formal dining room provides the perfect setting for holiday gatherings. The first-floor primary suite offers convenience and privacy, while a second main-level bedroom, with adjacent full bath, is perfect for a home office or in-law suite. A large mudroom/laundry room completes the main level. Upstairs you'll find two generous bedrooms, a full bath, and two walk-in attic spaces with expansion potential. The finished lower level provides an additional 420 sq. ft. of flexible space for a game room, media room, or workout area. Additional highlights include central air, gas heat, vinyl siding, replacement windows, portable generator hookup, and an attached two-car garage. Located in Norfeldt Elementary & Hall High School area. With its expansive yard, modern updates, and thoughtful layout, this home is a true must-see.
Listing Courtesy of William Raveis Real Estate
Our team consists of dedicated real estate professionals passionate about helping our clients achieve their goals. Every client receives personalized attention, expert guidance, and unparalleled service. Meet our team:

Broker/Owner
860-214-8008
Email
Broker/Owner
843-614-7222
Email
Associate Broker
860-383-5211
Email
Realtor®
860-919-7376
Email
Realtor®
860-538-7567
Email
Realtor®
860-222-4692
Email
Realtor®
860-539-5009
Email
Realtor®
860-681-7373
Email
Realtor®
860-249-1641
Email
Acres : 1.34
Appliances Included : Electric Cooktop, Wall Oven, Microwave, Refrigerator, Dishwasher, Disposal, Washer, Dryer
Attic : Walk-In
Basement : Full, Partially Finished
Full Baths : 3
Baths Total : 3
Beds Total : 4
City : West Hartford
Cooling : Central Air
County : Hartford
Elementary School : Norfeldt
Fireplaces : 3
Foundation : Concrete
Garage Parking : Attached Garage
Garage Slots : 2
Description : Level Lot
Middle School : King Philip
Neighborhood : N/A
Parcel : 1891603
Postal Code : 06117
Roof : Other
Additional Room Information : Mud Room
Sewage System : Public Sewer Connected
Total SqFt : 3832
Tax Year : July 2025-June 2026
Total Rooms : 8
Watersource : Public Water Connected
weeb : RPR, IDX Sites, Realtor.com
Phone
860-384-7624
Address
20 Hopmeadow St, Unit 821, Weatogue, CT 06089