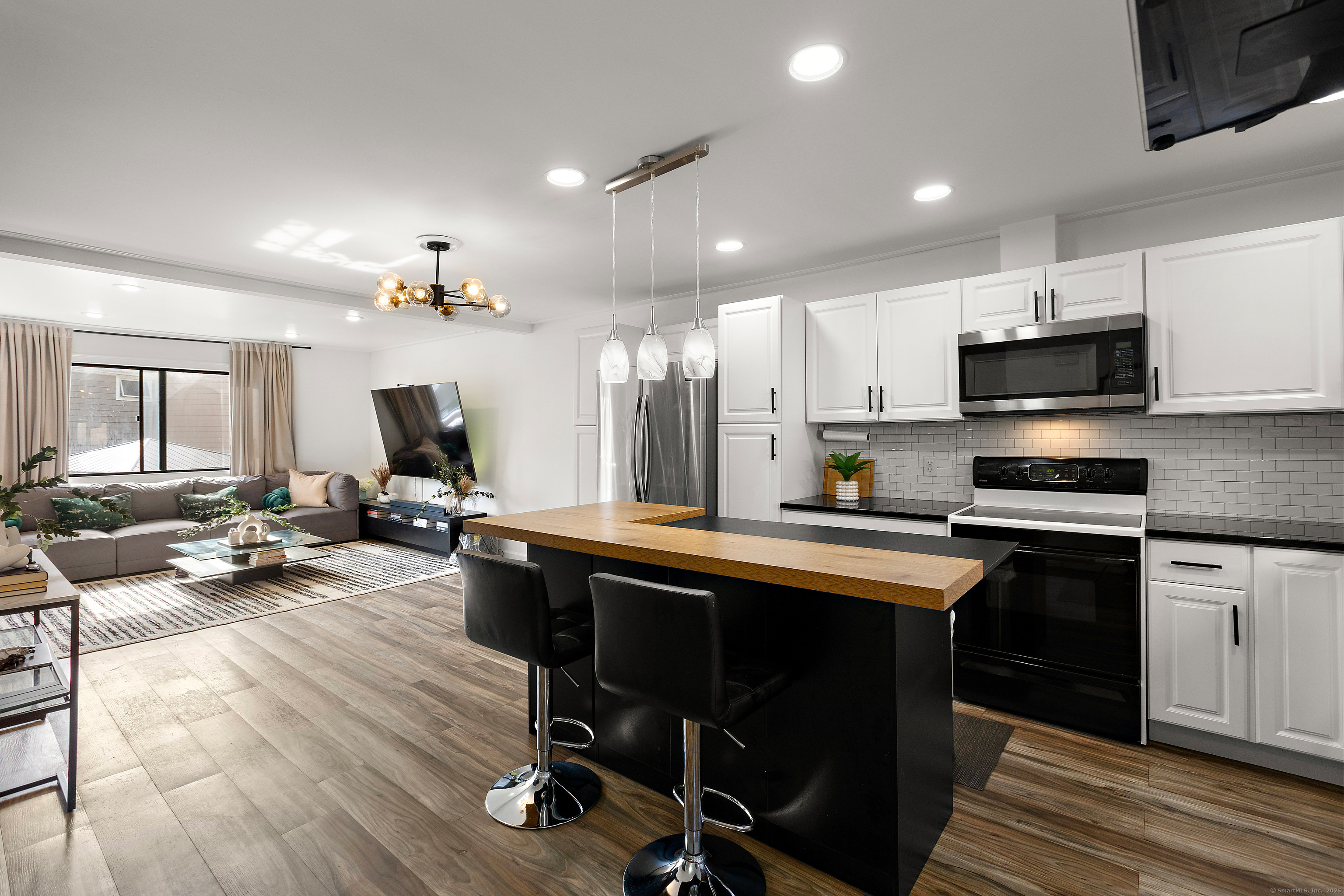
Bedrooms
Bathrooms
Sq Ft
Price
Stamford, Connecticut
Stunning tri-level townhome fully-updated & move-in-ready! Amazingly spacious & bright home featuring desirable open floor plan. Main level living room, dining area and gorgeous kitchen w/ newer wood-grained vinyl floors plus an updated power room. Second floor features a large primary bedroom w/ two spacious closets, a beautifully renovated full bathroom w/ walk-in tiled shower, a second bedroom and a huge walk-in hall storage closet. The lower level offers multiple options; playroom, family room, home office &/or a third bedroom and walk-out through sliders to your own private patio & fenced yard area plus laundry & storage rooms. Two assigned spaces in the Newly Paved (Oct 17) parking lot, low common charges and super-convenient location; walking distance to the train, schools, restaurants, shopping, parks & more.
Listing Courtesy of Higgins Group Real Estate
Our team consists of dedicated real estate professionals passionate about helping our clients achieve their goals. Every client receives personalized attention, expert guidance, and unparalleled service. Meet our team:

Broker/Owner
860-214-8008
Email
Broker/Owner
843-614-7222
Email
Associate Broker
860-383-5211
Email
Realtor®
860-919-7376
Email
Realtor®
860-538-7567
Email
Realtor®
860-222-4692
Email
Realtor®
860-539-5009
Email
Realtor®
860-681-7373
Email
Realtor®
860-249-1641
Email
Appliances Included : Electric Range, Microwave, Refrigerator, Dishwasher, Washer, Electric Dryer
Association Fee Includes : Grounds Maintenance, Trash Pickup, Snow Removal, Property Management, Pest Control, Road Maintenance, Insurance
Basement : Full, Heated, Storage, Fully Finished, Interior Access, Liveable Space, Full With Walk-Out
Full Baths : 1
Half Baths : 1
Baths Total : 2
Beds Total : 2
City : Stamford
Complex : Courtland Manor
Cooling : Wall Unit
County : Fairfield
Elementary School : Per Board of Ed
Garage Parking : None, Paved, Assigned Parking, Driveway
Description : Level Lot
Amenities : Health Club, Medical Facilities, Park, Playground/Tot Lot, Public Rec Facilities, Public Transportation, Shopping/Mall
Neighborhood : Glenbrook
Parcel : 336124
Total Parking Spaces : 2
Pets : per HOA rules
Pets Allowed : Yes
Postal Code : 06906
Sewage System : Public Sewer Connected
Total SqFt : 2303
Tax Year : July 2025-June 2026
Total Rooms : 4
Watersource : Public Water Connected
weeb : RPR, IDX Sites, Realtor.com
Phone
860-384-7624
Address
20 Hopmeadow St, Unit 821, Weatogue, CT 06089