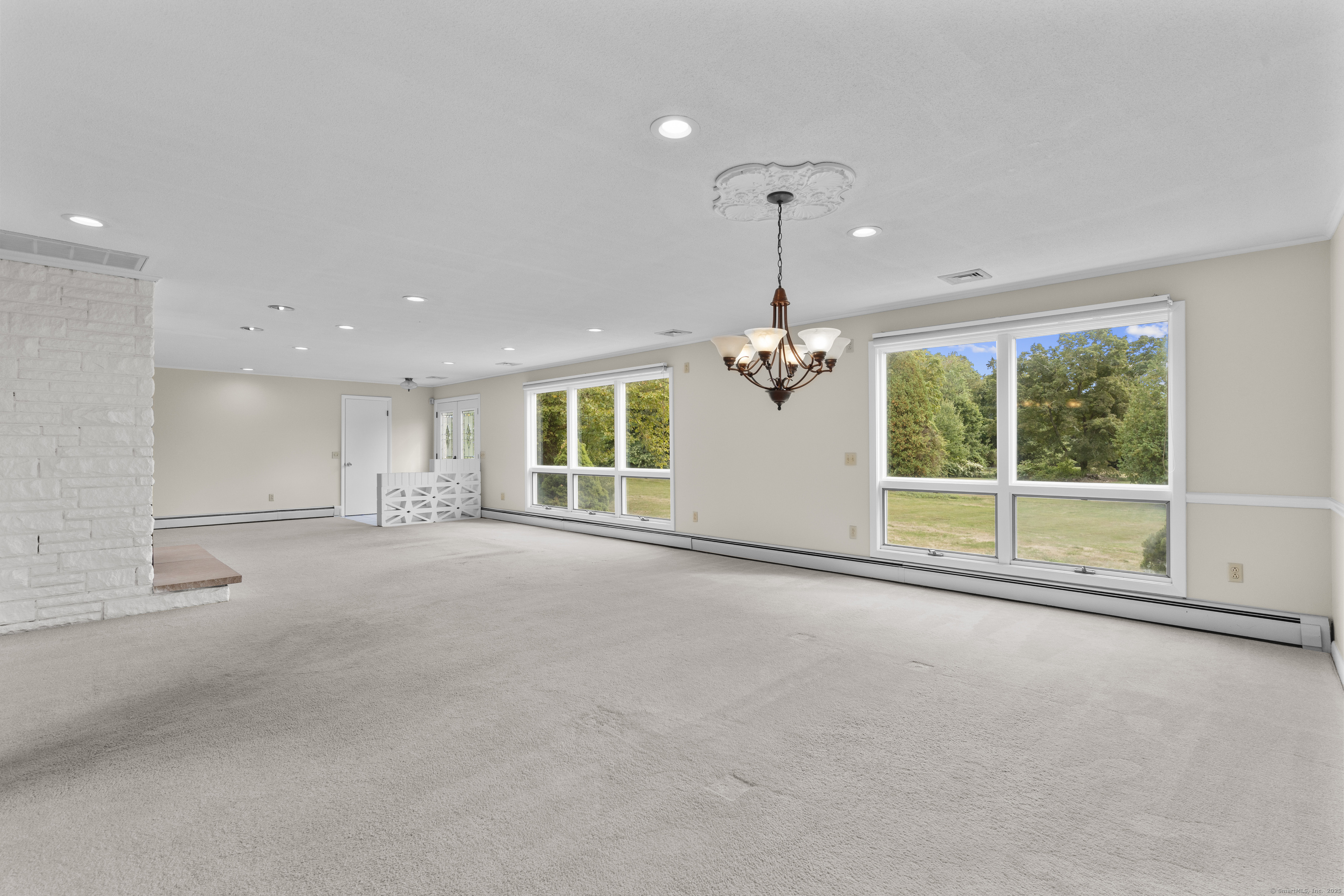
Bedrooms
Bathrooms
Sq Ft
Price
Orange, Connecticut
Welcome to 47 Sunset Drive in Orange! This expansive ranch offers nearly 3,000 sq ft of living space and the layout you've been waiting for. Set at the end of a quiet cul-de-sac, the home features a leveled yard, oversized two-car garage, and a full basement ready to be finished to your imagination. Inside, the open floor plan begins with double French doors leading into a combined living and dining room highlighted by floor-to-ceiling windows and abundant natural light. The large kitchen includes a double oven, while a cozy den/office opens to a covered porch and back patio for easy indoor-outdoor living. This home features 3 bedrooms and 2.5 bathrooms, including a primary en-suite. Two additional bedrooms offer carpet with hardwood flooring underneath. A bonus room surrounded by windows provides flexible space to use as a family room or to convert into a potential 4th bedroom. Additional highlights include central air, public water and natural gas utilities (a rare find in this area), and newer mechanicals for peace of mind. Ready for your personal updates and style, this spacious ranch is an incredible opportunity in one of Orange's most desirable locations! Not one to be missed!
Listing Courtesy of Milas Realty Advisors
Our team consists of dedicated real estate professionals passionate about helping our clients achieve their goals. Every client receives personalized attention, expert guidance, and unparalleled service. Meet our team:

Broker/Owner
860-214-8008
Email
Broker/Owner
843-614-7222
Email
Associate Broker
860-383-5211
Email
Realtor®
860-919-7376
Email
Realtor®
860-538-7567
Email
Realtor®
860-222-4692
Email
Realtor®
860-539-5009
Email
Realtor®
860-681-7373
Email
Realtor®
860-249-1641
Email
Acres : 1.44
Appliances Included : Electric Cooktop, Wall Oven, Range Hood, Refrigerator, Dishwasher, Washer, Dryer
Attic : Access Via Hatch
Basement : Full, Unfinished, Sump Pump, Garage Access, Interior Access, Concrete Floor
Full Baths : 2
Half Baths : 1
Baths Total : 3
Beds Total : 3
City : Orange
Cooling : Central Air
County : New Haven
Elementary School : Per Board of Ed
Fireplaces : 1
Foundation : Concrete
Garage Parking : Attached Garage, Under House Garage
Garage Slots : 2
Description : Level Lot, On Cul-De-Sac
Middle School : Amity
Amenities : Golf Course, Health Club, Lake, Library, Park, Public Rec Facilities
Neighborhood : N/A
Parcel : 1302448
Postal Code : 06477
Roof : Asphalt Shingle
Additional Room Information : Bonus Room, Mud Room
Sewage System : Septic
Total SqFt : 2996
Tax Year : July 2025-June 2026
Total Rooms : 9
Watersource : Public Water Connected
weeb : RPR, IDX Sites, Realtor.com
Phone
860-384-7624
Address
20 Hopmeadow St, Unit 821, Weatogue, CT 06089