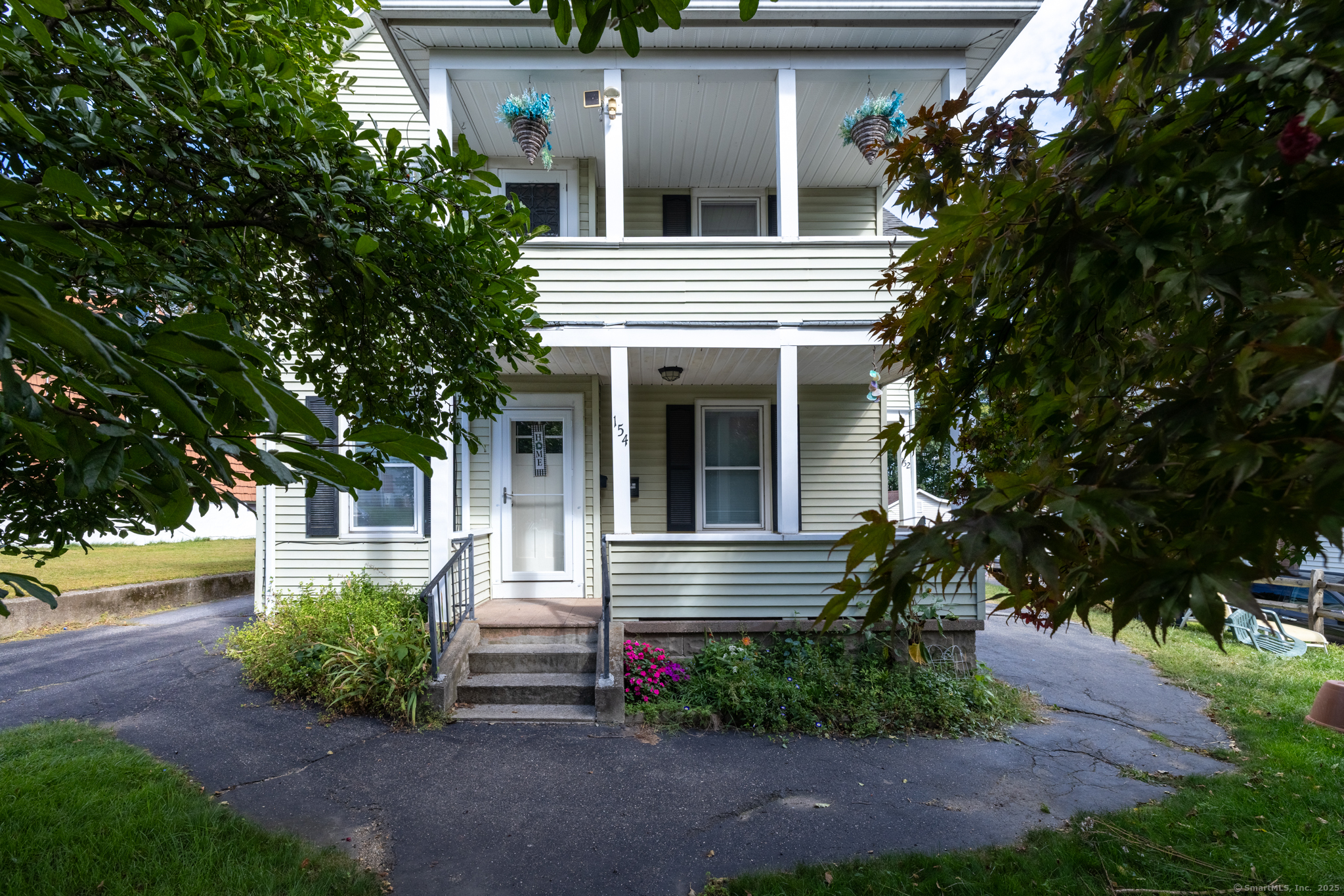
Total Rooms
Units
Sq Ft
Price
Torrington, Connecticut
This spacious and versatile 2-family home offers excellent potential for investors or owner-occupants. The first floor unit has been beautifully renovated, featuring 2 bedrooms, a large open-concept living and dining room, an eat-in kitchen, and the comfort of central air conditioning, perfect for modern living. The second floor unit mirrors the generous layout of the first, with 2 bedrooms, a large living/dining room combo, and a spacious eat-in kitchen. While unrenovated, it offers great bones and tons of upside potential. A finished third floor adds even more flexibility-expand the second unit into a two-story layout or explore the possibility of creating a third apartment (check with local zoning). Outside, enjoy a detached 3 car garage, a long driveway with ample parking, a covered front porch, and multiple porches on the second level ideal for relaxing or entertaining. Conveniently located near shopping, schools, and parks, this home is a rare find with room to grow. Torrington public schools started the school year with a brand-new middle school and brand-new high school. Don't miss your chance to unlock its full potential! Inspections for informational purposes only. Separate utilities. First floor gas heat and hot water. Second floor oil heat, gas hot water.
Listing Courtesy of The Tyler Realty Group, LLC
Our team consists of dedicated real estate professionals passionate about helping our clients achieve their goals. Every client receives personalized attention, expert guidance, and unparalleled service. Meet our team:

Broker/Owner
860-214-8008
Email
Broker/Owner
843-614-7222
Email
Associate Broker
860-383-5211
Email
Realtor®
860-919-7376
Email
Realtor®
860-538-7567
Email
Realtor®
860-222-4692
Email
Realtor®
860-539-5009
Email
Realtor®
860-681-7373
Email
Realtor®
860-249-1641
Email
Acres : 0.24
Attic : Walk-up
Basement : Full
Full Baths : 2
Half Baths : 1
Baths Total : 3
Beds Total : 4
City : Torrington
Cooling : Central Air, Ceiling Fans
County : Litchfield
Elementary School : Per Board of Ed
Foundation : Concrete
Fuel Tank Location : In Basement
Garage Parking : Detached Garage, Paved, Off Street Parking, Driveway
Garage Slots : 3
Description : Treed, Level Lot
Neighborhood : N/A
Parcel : 887943
Total Parking Spaces : 8
Postal Code : 06790
Roof : Asphalt Shingle
Sewage System : Public Sewer Connected
Total SqFt : 2614
Tax Year : July 2025-June 2026
Total Rooms : 8
Watersource : Public Water Connected
weeb : RPR, IDX Sites, Realtor.com
Phone
860-384-7624
Address
20 Hopmeadow St, Unit 821, Weatogue, CT 06089