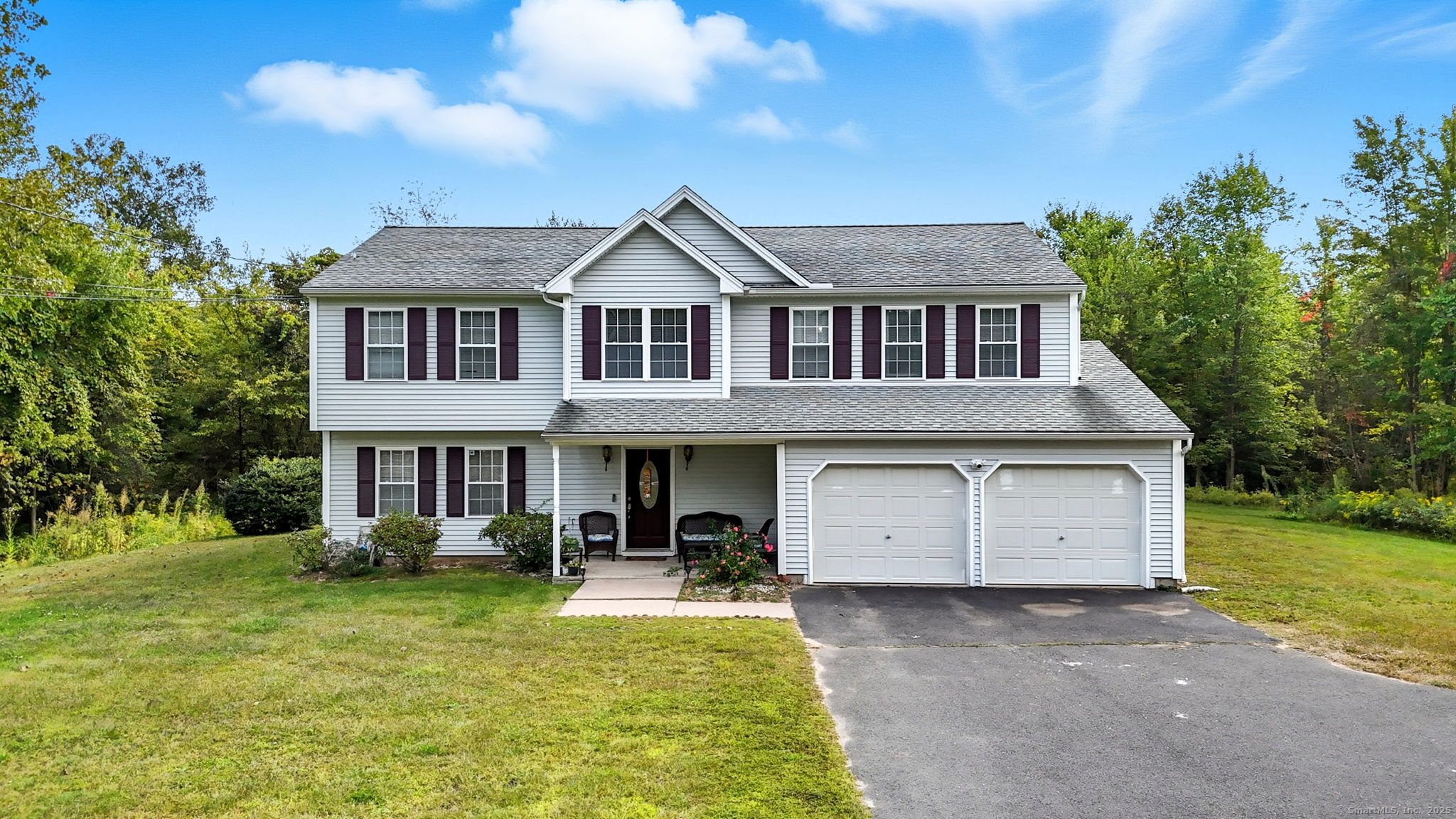
Bedrooms
Bathrooms
Sq Ft
Price
Bloomfield, Connecticut
Discover the perfect blend of comfort, space, and style in this beautifully maintained 4-bedroom, 2.5-bath raised ranch, set on a full acre of serene, tree-lined property in Bloomfield. Built in 2003 and recently refreshed with new paint and carpeting, this move-in-ready home offers an inviting open floor plan ideal for gatherings, featuring a bright living and dining area, a well-equipped kitchen with pantry, and a spacious primary suite complete with a private bath and relaxing jetted tub. The finished lower level provides even more room to enjoy, with a cozy fireplace and walk-out access to the outdoors, plus an additional bedroom perfect for guests, hobbies, or a home office. With central air, propane heat, a 2-car garage, plenty of parking, and outdoor spaces including a deck and porch, this home is designed for both everyday living and entertaining. Nestled in a peaceful setting yet conveniently close to local shops, restaurants, and commuter routes, this property offers the best of both privacy and accessibility-making it a wonderful place to call home.
Listing Courtesy of Torbello Real Estate Advisors
Our team consists of dedicated real estate professionals passionate about helping our clients achieve their goals. Every client receives personalized attention, expert guidance, and unparalleled service. Meet our team:

Broker/Owner
860-214-8008
Email
Broker/Owner
843-614-7222
Email
Associate Broker
860-383-5211
Email
Realtor®
860-919-7376
Email
Realtor®
860-538-7567
Email
Realtor®
860-222-4692
Email
Realtor®
860-539-5009
Email
Realtor®
860-681-7373
Email
Realtor®
860-249-1641
Email
Acres : 1
Appliances Included : Electric Range, Range Hood, Refrigerator, Dishwasher, Disposal
Basement : None
Full Baths : 2
Half Baths : 1
Baths Total : 3
Beds Total : 4
City : Bloomfield
Cooling : Central Air
County : Hartford
Elementary School : Per Board of Ed
Foundation : Concrete
Garage Parking : Attached Garage, Driveway
Garage Slots : 2
Description : N/A
Middle School : Per Board of Ed
Neighborhood : N/A
Parcel : 2444851
Total Parking Spaces : 6
Postal Code : 06002
Roof : Asphalt Shingle
Sewage System : Public Sewer Connected
Total SqFt : 2348
Tax Year : July 2025-June 2026
Total Rooms : 7
Watersource : Public Water Connected
weeb : RPR, IDX Sites, Realtor.com
Phone
860-384-7624
Address
20 Hopmeadow St, Unit 821, Weatogue, CT 06089