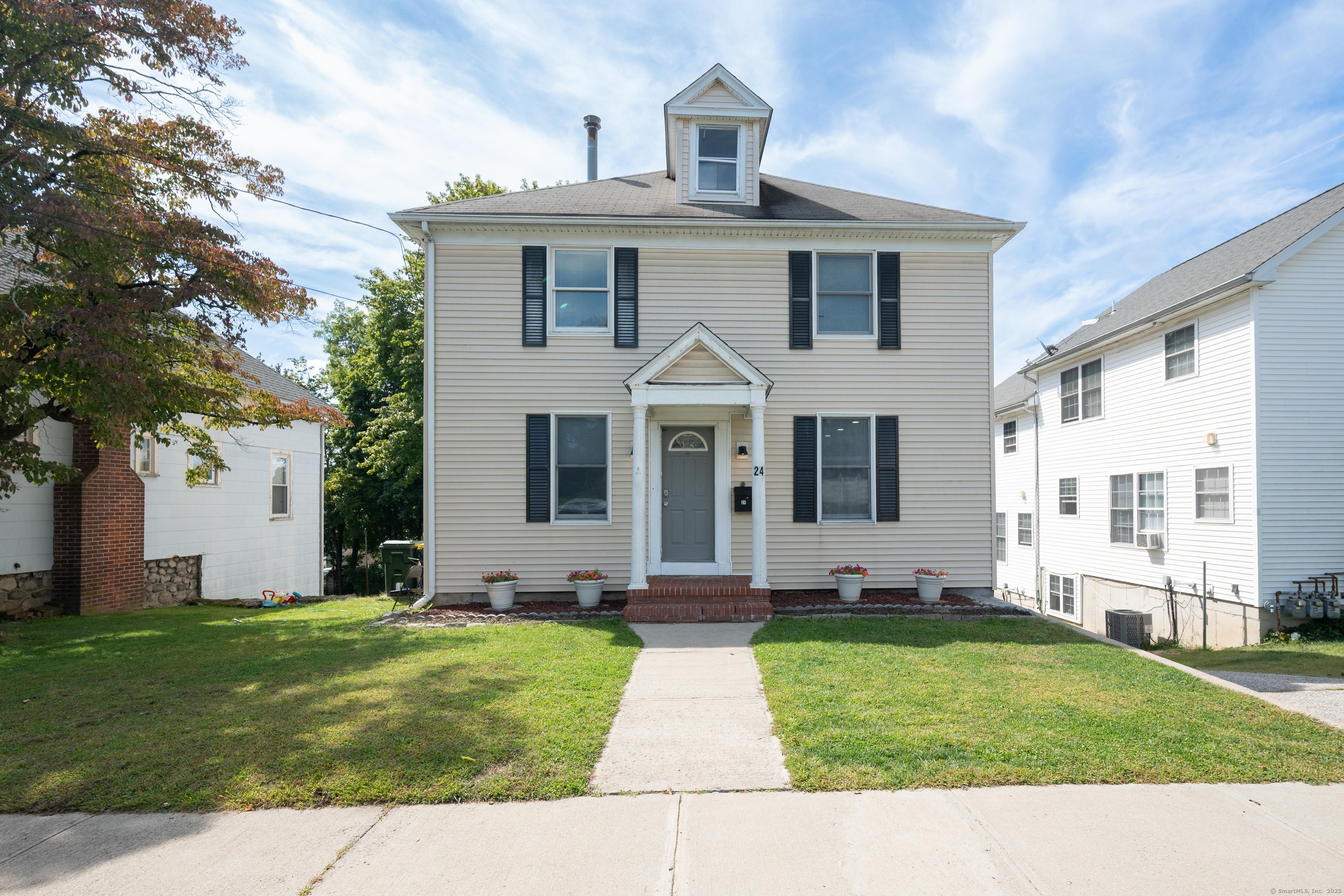
Bedrooms
Bathrooms
Sq Ft
Price
Danbury, Connecticut
Beautifully updated and spacious 3-4 bedroom Colonial in downtown Danbury. Updated inside and out with a gorgeous new kitchen, bathrooms, flooring, paint and mechanicals. The main level has a large new eat-in kitchen with island that walks out to the deck, plus half bathroom and extra large living/dining room. The living and dining rooms have been modified to the owner's needs with some temporary walls, which can easily be removed if the new buyer chooses. Upstairs offers three spacious bedrooms and two fully updated bathrooms, one with a convenient laundry area. The walk-out lower level features a potential in-law suite with full bath and two bonus rooms with extra closet space. There is also a full walk-up attic for storage or future expansion. The back deck has lovely western views and overlooks the level yard with shed and above ground pool. There is also ample parking in the driveway. Located on a lovely sidewalked street, just minutes to many shops, restaurants and Danbury Hospital.
Listing Courtesy of William Raveis Real Estate
Our team consists of dedicated real estate professionals passionate about helping our clients achieve their goals. Every client receives personalized attention, expert guidance, and unparalleled service. Meet our team:

Broker/Owner
860-214-8008
Email
Broker/Owner
843-614-7222
Email
Associate Broker
860-383-5211
Email
Realtor®
860-919-7376
Email
Realtor®
860-538-7567
Email
Realtor®
860-222-4692
Email
Realtor®
860-539-5009
Email
Realtor®
860-681-7373
Email
Realtor®
860-249-1641
Email
Acres : 0.2
Appliances Included : Electric Range, Freezer, Dishwasher, Washer, Dryer
Attic : Storage Space, Access Via Hatch
Basement : Full, Full With Walk-Out
Full Baths : 2
Half Baths : 1
Baths Total : 3
Beds Total : 3
City : Danbury
Cooling : None
County : Fairfield
Elementary School : Per Board of Ed
Foundation : Concrete
Garage Parking : None
Description : Level Lot, Sloping Lot
Middle School : Per Board of Ed
Amenities : Medical Facilities, Private School(s), Public Transportation
Neighborhood : N/A
Parcel : 83796
Postal Code : 06810
Roof : Asphalt Shingle
Additional Room Information : Foyer
Sewage System : Public Sewer Connected
Total SqFt : 2352
Tax Year : July 2025-June 2026
Total Rooms : 8
Watersource : Public Water Connected
weeb : RPR, IDX Sites, Realtor.com
Phone
860-384-7624
Address
20 Hopmeadow St, Unit 821, Weatogue, CT 06089