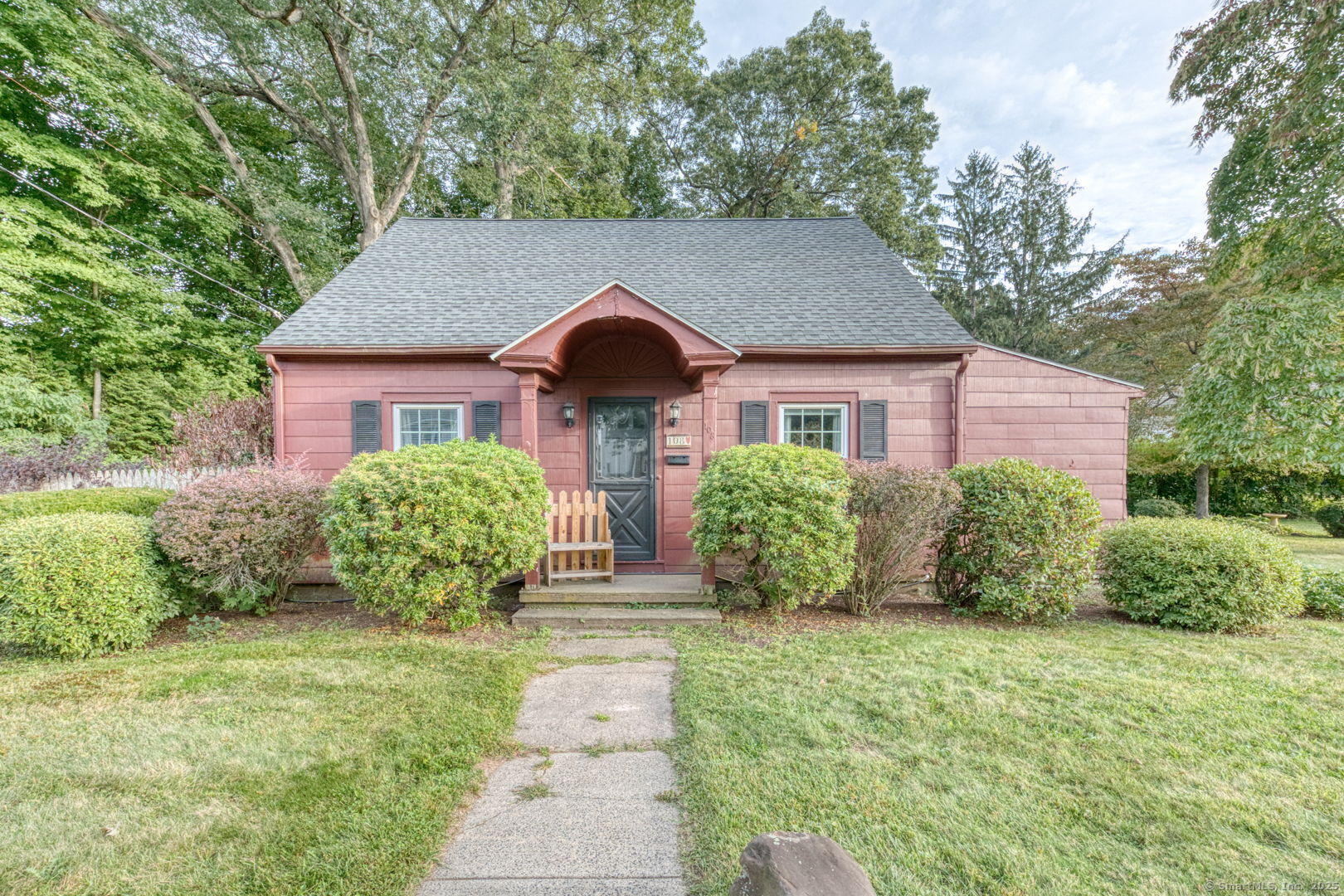
Bedrooms
Bathrooms
Sq Ft
Price
Southington, Connecticut
Adorable Cape Cod with Charming Details! Welcome home to this well-kept Cape Cod style gem featuring 4 bedrooms (including 2 spacious upstairs), a cozy breezeway connecting to the garage, and a private backyard oasis complete with gardens and a handy shed. Step inside and you'll love the character of charming ceiling beams, paired with the convenience of newer appliances including the stove, refrigerator, and hot water heater. A newer roof adds peace of mind for years to come. The inviting floor plan offers a warm and functional layout, while the full basement provides plenty of storage or potential additional living space. Whether you're enjoying the gardens outside, relaxing in the breezeway, or cooking in the updated spacious kitchen, this home is as adorable as it is practical. Don't miss your chance to own this lovingly maintained Cape Cod-perfect for making lasting memories!
Listing Courtesy of Realty 3 CT
Our team consists of dedicated real estate professionals passionate about helping our clients achieve their goals. Every client receives personalized attention, expert guidance, and unparalleled service. Meet our team:

Broker/Owner
860-214-8008
Email
Broker/Owner
843-614-7222
Email
Associate Broker
860-383-5211
Email
Realtor®
860-919-7376
Email
Realtor®
860-538-7567
Email
Realtor®
860-222-4692
Email
Realtor®
860-539-5009
Email
Realtor®
860-681-7373
Email
Realtor®
860-249-1641
Email
Acres : 0.28
Appliances Included : Electric Range, Refrigerator, Washer, Dryer
Basement : Full, Unfinished
Full Baths : 1
Baths Total : 1
Beds Total : 4
City : Southington
Cooling : Wall Unit
County : Hartford
Elementary School : Per Board of Ed
Foundation : Concrete
Fuel Tank Location : In Basement
Garage Parking : Attached Garage, Paved, Driveway
Garage Slots : 1
Description : Fence - Wood, Fence - Partial, Corner Lot, Treed, Dry, Level Lot
Amenities : Health Club, Library, Medical Facilities, Public Pool, Shopping/Mall
Neighborhood : N/A
Parcel : 2347513
Total Parking Spaces : 3
Postal Code : 06489
Roof : Asphalt Shingle
Additional Room Information : Breezeway
Sewage System : Public Sewer Connected
Total SqFt : 1249
Tax Year : July 2025-June 2026
Total Rooms : 7
Watersource : Public Water Connected
weeb : RPR, IDX Sites, Realtor.com
Phone
860-384-7624
Address
20 Hopmeadow St, Unit 821, Weatogue, CT 06089