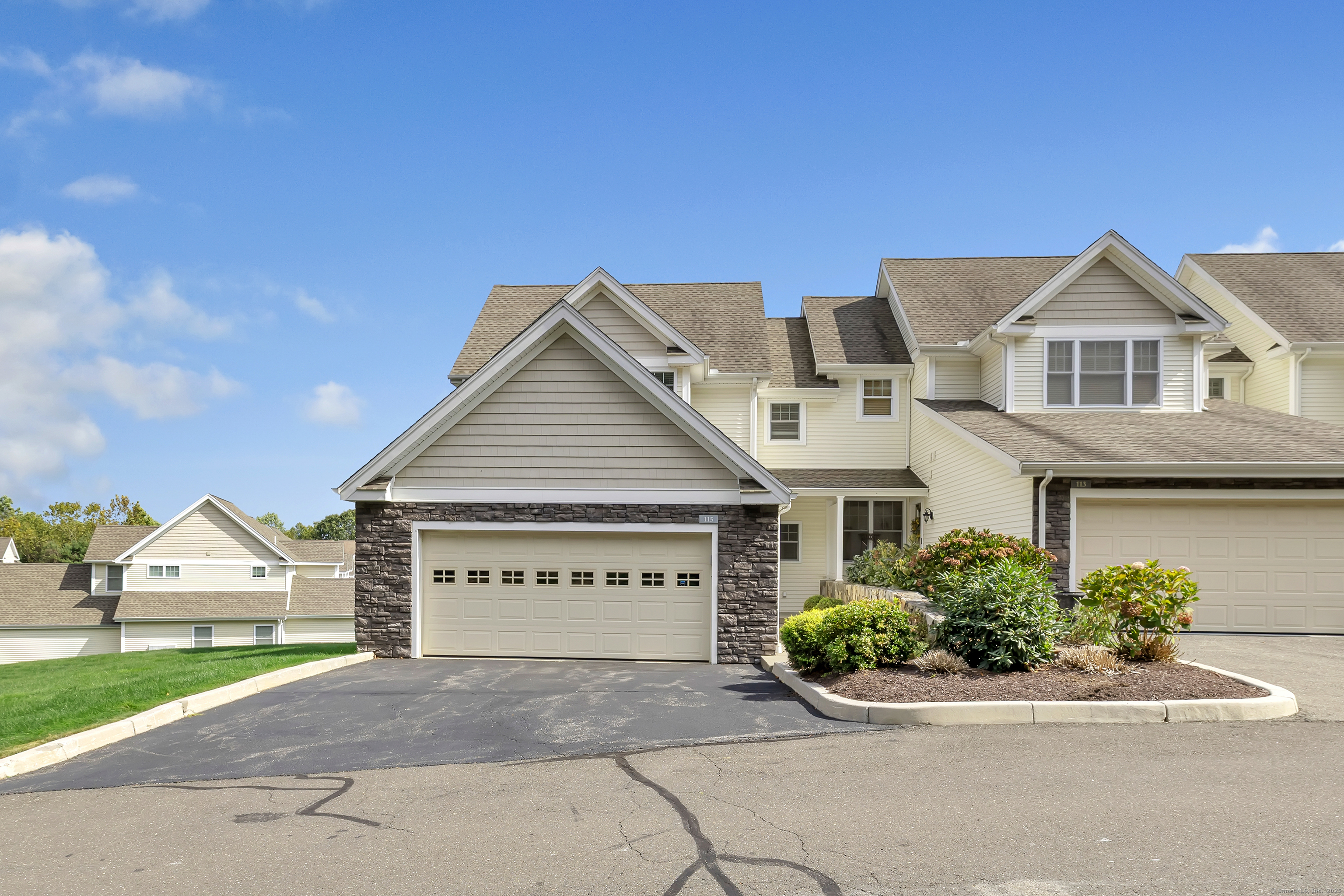
Bedrooms
Bathrooms
Sq Ft
Price
Shelton, Connecticut
Crescent Village is a beautifully manicured community offering a pristine in-ground pool, outdoor patio/lounge, club house, fitness center, playground, gazebo, and quiet streets for strolling. This stunning Ashwood model end unit is a one-owner home! The home features 9-foot+ ceilings and an open-concept floor plan designed for today's discerning homeowners. With its cozy gas fireplace, the living area flows into a spacious kitchen with granite countertops, stainless-steel appliances and generous dining area. Step out onto the deck for serene relaxation at any time of the day. The dual primary suites, one on each level, offer private sanctuaries with full baths and generous closets. The main level includes a convenient half bath and laundry room, while the oversized two-car garage provides ample storage. Upstairs, the second primary suite is as luxurious as the first, with a walk-in closet and an adjacent loft overlooking the main living areas, perfect for work or relaxation. The finished walk-out lower level is perfect for entertaining and complete with a convenient half bath. Located near an array of shops, restaurants, golf courses, parks and schools, this home also provides easy access to I-95, the Merritt Parkway and Route 8! This townhouse combines modern amenities with an unbeatable location! Schedule today!
Listing Courtesy of Preston Gray Real Estate
Our team consists of dedicated real estate professionals passionate about helping our clients achieve their goals. Every client receives personalized attention, expert guidance, and unparalleled service. Meet our team:

Broker/Owner
860-214-8008
Email
Broker/Owner
843-614-7222
Email
Associate Broker
860-383-5211
Email
Realtor®
860-919-7376
Email
Realtor®
860-538-7567
Email
Realtor®
860-222-4692
Email
Realtor®
860-539-5009
Email
Realtor®
860-681-7373
Email
Realtor®
860-249-1641
Email
Appliances Included : Oven/Range, Microwave, Refrigerator, Dishwasher
Association Amenities : Club House, Exercise Room/Health Club, Guest Parking, Playground/Tot Lot, Pool
Association Fee Includes : Club House, Grounds Maintenance, Trash Pickup, Snow Removal, Property Management, Pest Control, Pool Service, Road Maintenance, Insurance
Attic : Access Via Hatch
Basement : Full, Partially Finished, Walk-out, Liveable Space
Full Baths : 2
Half Baths : 2
Baths Total : 4
Beds Total : 2
City : Shelton
Complex : Crescent Village
Cooling : Central Air
County : Fairfield
Elementary School : Long Hill
Fireplaces : 1
Garage Parking : Attached Garage, Paved, Driveway
Garage Slots : 2
Description : Level Lot
Middle School : Shelton
Amenities : Golf Course, Health Club, Library, Medical Facilities, Shopping/Mall
Neighborhood : N/A
Parcel : 2572668
Total Parking Spaces : 2
Pets : Please see Agent Remarks.
Pets Allowed : Restrictions
Pool Description : Heated, In Ground Pool
Postal Code : 06484
Additional Room Information : Foyer, Laundry Room
Sewage System : Public Sewer Connected
Sewage Usage Fee : 260
Total SqFt : 2841
Tax Year : July 2025-June 2026
Total Rooms : 5
Watersource : Public Water Connected
weeb : RPR, IDX Sites, Realtor.com
Phone
860-384-7624
Address
20 Hopmeadow St, Unit 821, Weatogue, CT 06089