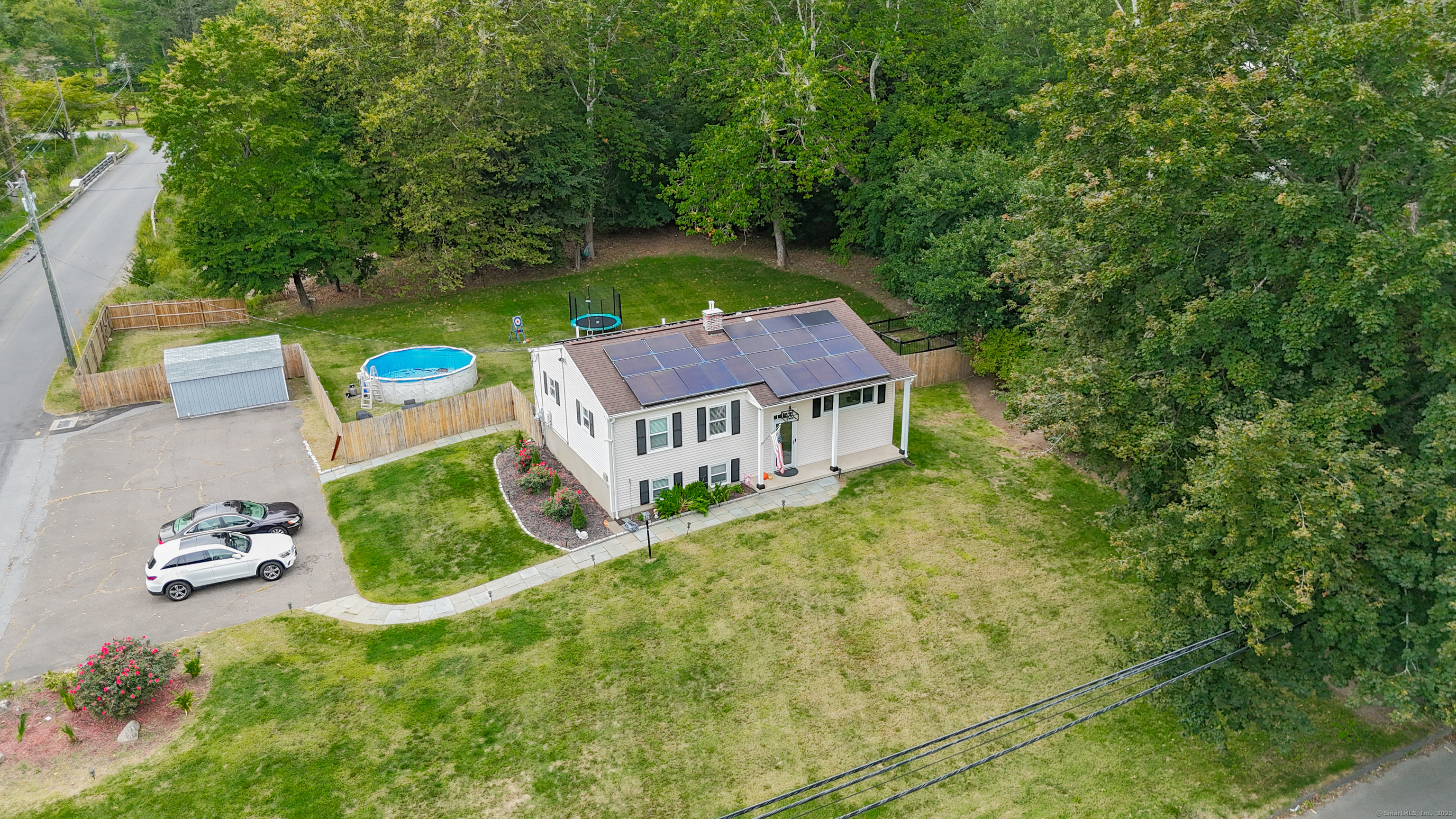
Bedrooms
Bathrooms
Sq Ft
Price
Wilton, Connecticut
Welcome to this beautifully renovated raised ranch in a prime Wilton location, just minutes from the Merritt Parkway and the Norwalk border. Set on over an acre, this home offers 4 bedrooms and 3.5 bathrooms with a flexible layout perfect for today's lifestyle. The open main level features gleaming hardwood floors, a bright living room, and a chef's kitchen with quartz island, stainless steel appliances, and direct access to the deck-complete with gas hookup for grilling. Upstairs, the spa-like bathroom boasts heated tile floors and smart features. The lower level offers a private primary suite with walk-in closet and full bath, plus an additional living area with its own entry-ideal for guests, in-laws, or a home office. Enjoy outdoor living with a fenced yard, saltwater pool, and plenty of space to relax or entertain. Modern upgrades include a generator hookup, security system, and numerous smart home details. Move-in ready and full of style, this home combines comfort, convenience, and functionality.
Listing Courtesy of Whitestone Real Estate Group
Our team consists of dedicated real estate professionals passionate about helping our clients achieve their goals. Every client receives personalized attention, expert guidance, and unparalleled service. Meet our team:

Broker/Owner
860-214-8008
Email
Broker/Owner
843-614-7222
Email
Associate Broker
860-383-5211
Email
Realtor®
860-919-7376
Email
Realtor®
860-538-7567
Email
Realtor®
860-222-4692
Email
Realtor®
860-539-5009
Email
Realtor®
860-681-7373
Email
Realtor®
860-249-1641
Email
Acres : 1.02
Appliances Included : Oven/Range, Microwave, Refrigerator, Dishwasher, Washer, Dryer
Attic : Unfinished, Access Via Hatch
Basement : Full
Full Baths : 3
Half Baths : 1
Baths Total : 4
Beds Total : 4
City : Wilton
Cooling : Central Air
County : Fairfield
Elementary School : Per Board of Ed
Flood Zone : 1
Foundation : Concrete
Garage Parking : None, Paved, Driveway
Description : Fence - Full
Neighborhood : N/A
Parcel : 1925716
Total Parking Spaces : 5
Pool Description : Above Ground Pool
Postal Code : 06897
Roof : Shingle
Sewage System : Public Sewer Connected
SgFt Description : 2, 486 gross area including: first floor, basement, porch and deck.
Total SqFt : 2050
Tax Year : July 2025-June 2026
Total Rooms : 6
Watersource : Private Well
weeb : RPR, IDX Sites, Realtor.com
Phone
860-384-7624
Address
20 Hopmeadow St, Unit 821, Weatogue, CT 06089