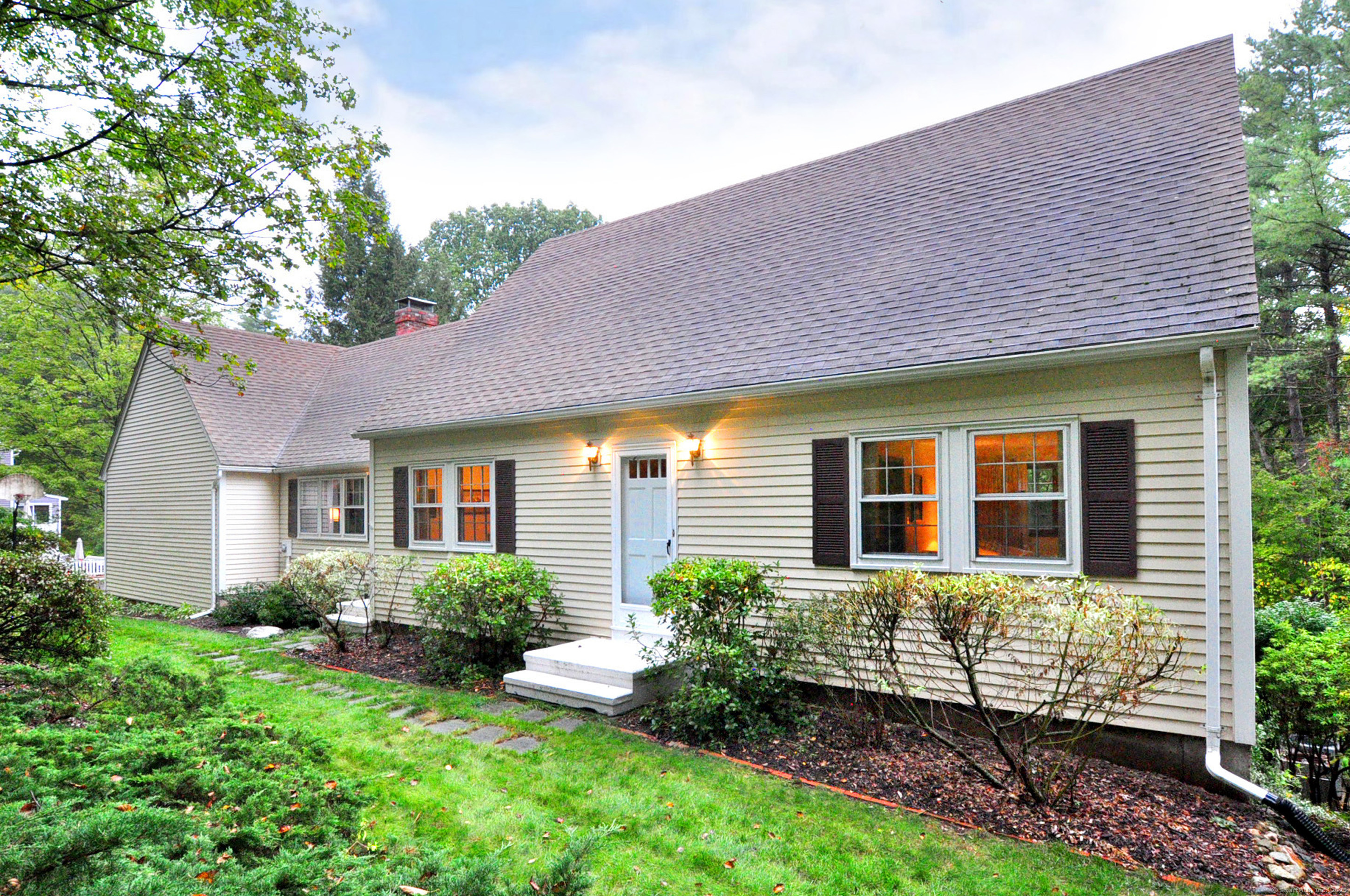
Bedrooms
Bathrooms
Sq Ft
Price
Canton, Connecticut
***PRICE RREDUCED! Discover this spacious and light-filled 3 BR Contemporary Cape on a peaceful cul-de-sac in beautiful Canton Valley! This home sits on over an acre of land within a popular subdivision. Step inside to find a welcoming family room featuring a cozy woodburning fireplace and sliders to a large herringbone-pattern wood deck overlooking the serene and private yard framed by trees and rock walls. The lot extends past the wall for approximately 50'. The generous family room opens to a large, eat-in kitchen updated with hardwood floors, spacious pantry cabinet, granite counters and subway tile backsplash. A convenient first- floor half bath includes an enclosed laundry. The dining room features a charming pass-through door from the kitchen. Entry from the formal front door boasts a slate central hall with coat closet, stairs to the second floor and entrance to the formal, front-to-back living room with windows on three sides for abundant natural light. Upstairs, the primary suite offers a vaulted ceiling with skylights, a walk-in closet and a full bath with sliders to a private balcony overlooking the backyard. There are two additional bedrooms with hardwood floors and another full bath on the second level. The sunny, walkout lower level provides a spacious rec room with sliders opening to the large backyard, potential office or gym area, a work room and storage/utility room.
Listing Courtesy of Century 21 AllPoints Realty
Our team consists of dedicated real estate professionals passionate about helping our clients achieve their goals. Every client receives personalized attention, expert guidance, and unparalleled service. Meet our team:

Broker/Owner
860-214-8008
Email
Broker/Owner
843-614-7222
Email
Associate Broker
860-383-5211
Email
Realtor®
860-919-7376
Email
Realtor®
860-538-7567
Email
Realtor®
860-222-4692
Email
Realtor®
860-539-5009
Email
Realtor®
860-681-7373
Email
Realtor®
860-249-1641
Email
Acres : 1.18
Appliances Included : Oven/Range, Microwave, Refrigerator, Disposal, Washer, Dryer
Basement : Full, Heated, Storage, Partially Finished, Walk-out, Full With Walk-Out
Full Baths : 2
Half Baths : 1
Baths Total : 3
Beds Total : 3
City : Canton
Cooling : Central Air
County : Hartford
Elementary School : Cherry Brook Primary
Fireplaces : 1
Foundation : Concrete
Fuel Tank Location : In Basement
Garage Parking : Attached Garage, Driveway
Garage Slots : 2
Description : In Subdivision, Lightly Wooded, On Cul-De-Sac
Middle School : Canton
Amenities : Library, Medical Facilities
Neighborhood : N/A
Parcel : 2258481
Total Parking Spaces : 4
Postal Code : 06019
Roof : Asphalt Shingle
Sewage System : Septic
Total SqFt : 2845
Tax Year : July 2025-June 2026
Total Rooms : 7
Watersource : Private Well
weeb : RPR, IDX Sites, Realtor.com
Phone
860-384-7624
Address
20 Hopmeadow St, Unit 821, Weatogue, CT 06089