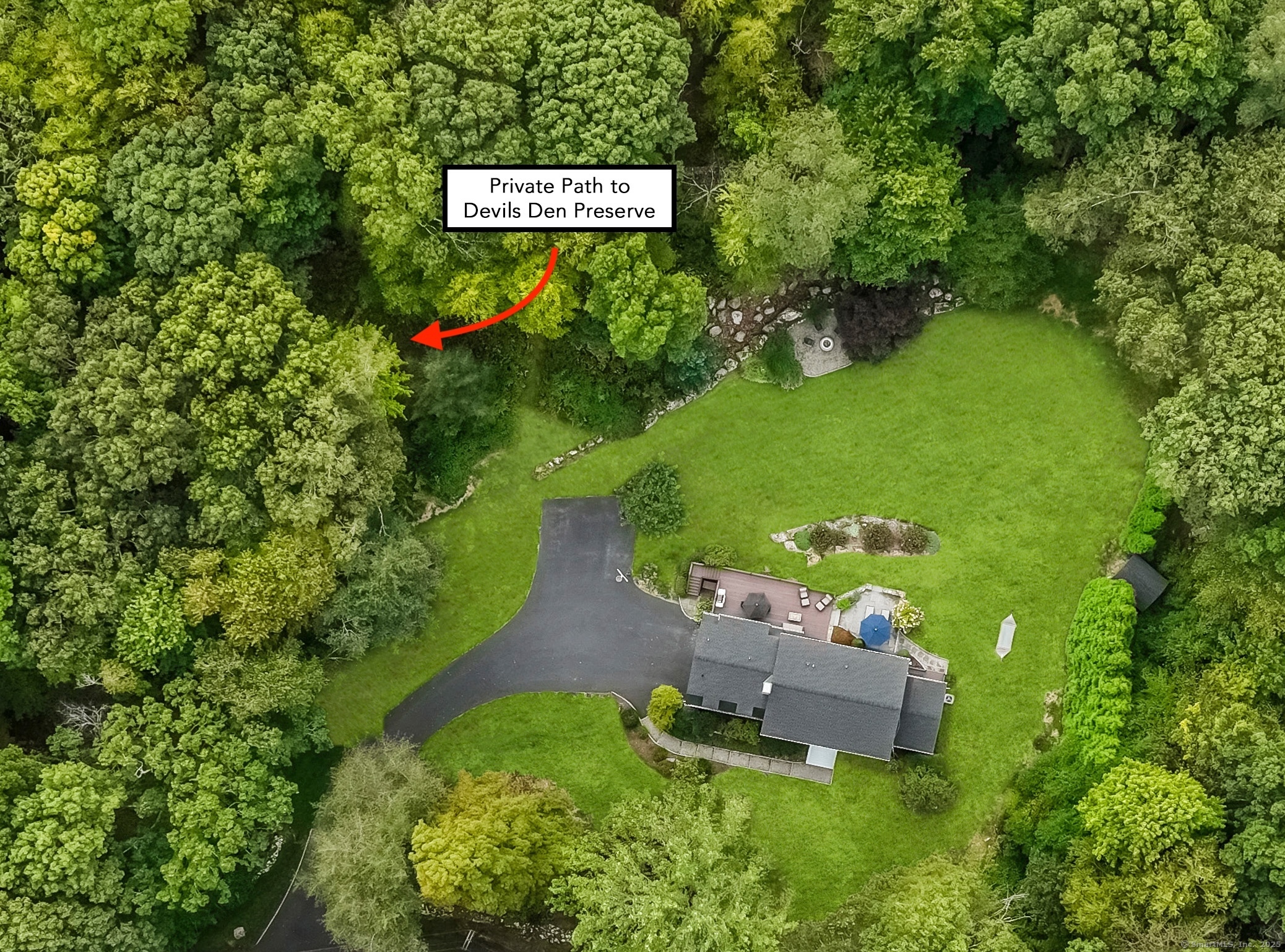
Bedrooms
Bathrooms
Sq Ft
Price
Weston, Connecticut
Weston Gem - Where Charm, Nature & Lifestyle Meet! Tucked away on over 2 private, park-like acres on a tree-lined street, this beautifully updated Colonial offers the perfect balance of elegance, comfort, and convenience. With a New Roof and Driveway, Refinished Hardwood floors, Newer Windows & Furnace, plus freshly paint inside and out, the home is completely move-in ready. The first floor was designed for both daily living and entertaining:Living room w/ French doors opening to a stone patio, a sun-drenched cathedral-ceilinged Sunroom with wraparound windows and serene views and a formal dining room that flows effortlessly into the renovated kitchen with center island, stainless steel appliances & breakfast area. A cozy family room with a fireplace & built-ins creates the perfect spot to gather and unwind. Upstairs, retreat to the primary suite with double closets, spa-like bath & private home office. 3 additional bedrooms, a full bath, and a large laundry room provide space and function. Step down to the fin lower level with a bonus area, wine cellar and mudroom with access to the garage. Step outside to your own outdoor paradise-mature trees, colorful plantings, multiple patios, a large entertaining deck, a level backyard, a storage shed and a firepit with seating area-all creating a setting that's both vibrant and tranquil year-round. All just minutes from Weston's top-rated schools, town center, Lachat Farm, Devil's Den Preserve & Cannondale train sta. Welcome Home
Listing Courtesy of Berkshire Hathaway NE Prop.
Our team consists of dedicated real estate professionals passionate about helping our clients achieve their goals. Every client receives personalized attention, expert guidance, and unparalleled service. Meet our team:

Broker/Owner
860-214-8008
Email
Broker/Owner
843-614-7222
Email
Associate Broker
860-383-5211
Email
Realtor®
860-919-7376
Email
Realtor®
860-538-7567
Email
Realtor®
860-222-4692
Email
Realtor®
860-539-5009
Email
Realtor®
860-681-7373
Email
Realtor®
860-249-1641
Email
Acres : 2.04
Appliances Included : Gas Cooktop, Wall Oven, Microwave, Range Hood, Refrigerator, Dishwasher, Washer, Dryer, Wine Chiller
Attic : Unfinished, Storage Space, Pull-Down Stairs
Basement : Full, Fully Finished
Full Baths : 2
Half Baths : 1
Baths Total : 3
Beds Total : 4
City : Weston
Cooling : Central Air
County : Fairfield
Elementary School : Hurlbutt
Fireplaces : 1
Foundation : Concrete
Fuel Tank Location : In Basement
Garage Parking : Attached Garage
Garage Slots : 2
Description : Level Lot, Professionally Landscaped
Middle School : Weston
Amenities : Golf Course, Lake, Library, Paddle Tennis, Park, Public Rec Facilities, Tennis Courts
Neighborhood : Devil's Den
Parcel : 407300
Postal Code : 06883
Roof : Asphalt Shingle
Additional Room Information : Mud Room, Wine Cellar
Sewage System : Septic
SgFt Description : Floor plan shows total finished sqft 3724
Total SqFt : 3724
Tax Year : July 2025-June 2026
Total Rooms : 12
Watersource : Private Well
weeb : RPR, IDX Sites, Realtor.com
Phone
860-384-7624
Address
20 Hopmeadow St, Unit 821, Weatogue, CT 06089