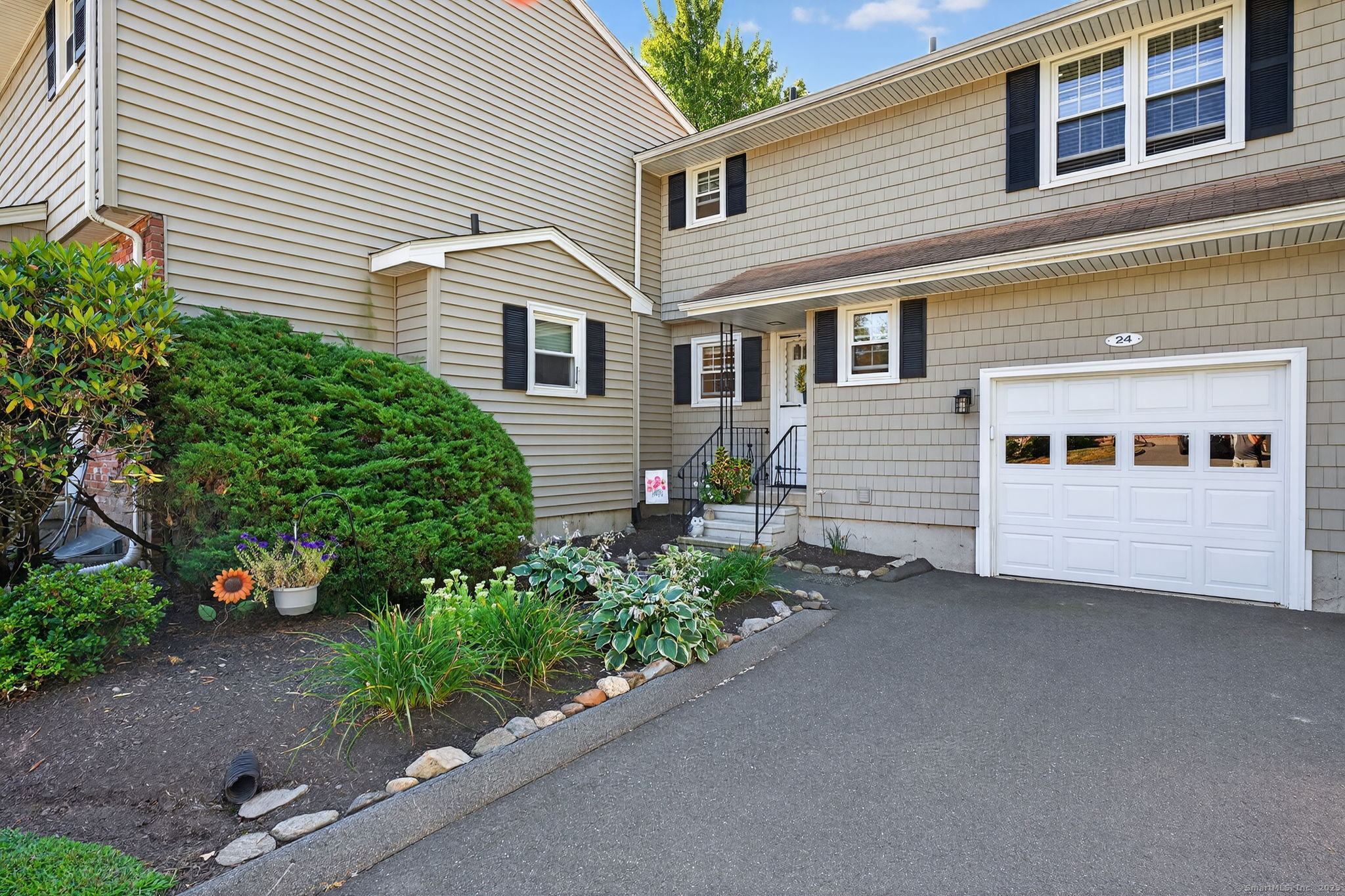
Bedrooms
Bathrooms
Sq Ft
Price
West Hartford, Connecticut
Welcome to this spacious 3-bedroom, 3.5-bath condo in the heart of desirable West Hartford. With 1,654 sq ft of living space and hardwood floors throughout, this home blends comfort, style, and convenience. The kitchen is a standout with granite countertops, stainless steel appliances, and plenty of cabinet storage. The inviting living room features a wood-burning fireplace and large windows that fill the space with natural light. Upstairs offers three generous bedrooms, including a primary suite with its own bath, while the lower level provides additional finished living space with a full bath - ideal for guests, a home office, or media room. Step outside to a private deck, perfect for entertaining or relaxing, with green space views. A one-car garage, central air, and ample storage add to the ease of living here. Located just minutes from West Hartford Center, Blue Back Square, shops, dining, and parks, this condo is move-in ready and offers the lifestyle you've been waiting for.
Listing Courtesy of Executive Real Estate Inc.
Our team consists of dedicated real estate professionals passionate about helping our clients achieve their goals. Every client receives personalized attention, expert guidance, and unparalleled service. Meet our team:

Broker/Owner
860-214-8008
Email
Broker/Owner
843-614-7222
Email
Associate Broker
860-383-5211
Email
Realtor®
860-919-7376
Email
Realtor®
860-538-7567
Email
Realtor®
860-222-4692
Email
Realtor®
860-539-5009
Email
Realtor®
860-681-7373
Email
Realtor®
860-249-1641
Email
Appliances Included : Oven/Range, Microwave, Refrigerator, Dishwasher, Washer, Dryer
Association Fee Includes : Snow Removal, Water, Property Management
Basement : Full, Fully Finished
Full Baths : 3
Half Baths : 1
Baths Total : 4
Beds Total : 3
City : West Hartford
Complex : Wolcott Townhouse
Cooling : Central Air
County : Hartford
Elementary School : Per Board of Ed
Fireplaces : 1
Garage Parking : Attached Garage, Driveway, Paved
Garage Slots : 1
Description : Level Lot
Neighborhood : N/A
Parcel : 1909452
Total Parking Spaces : 2
Pets : Yes per association
Pets Allowed : Yes
Postal Code : 06110
Additional Room Information : Sitting Room
Sewage System : Public Sewer Connected
Total SqFt : 2040
Tax Year : July 2025-June 2026
Total Rooms : 6
Watersource : Public Water Connected
weeb : RPR, IDX Sites, Realtor.com
Phone
860-384-7624
Address
20 Hopmeadow St, Unit 821, Weatogue, CT 06089