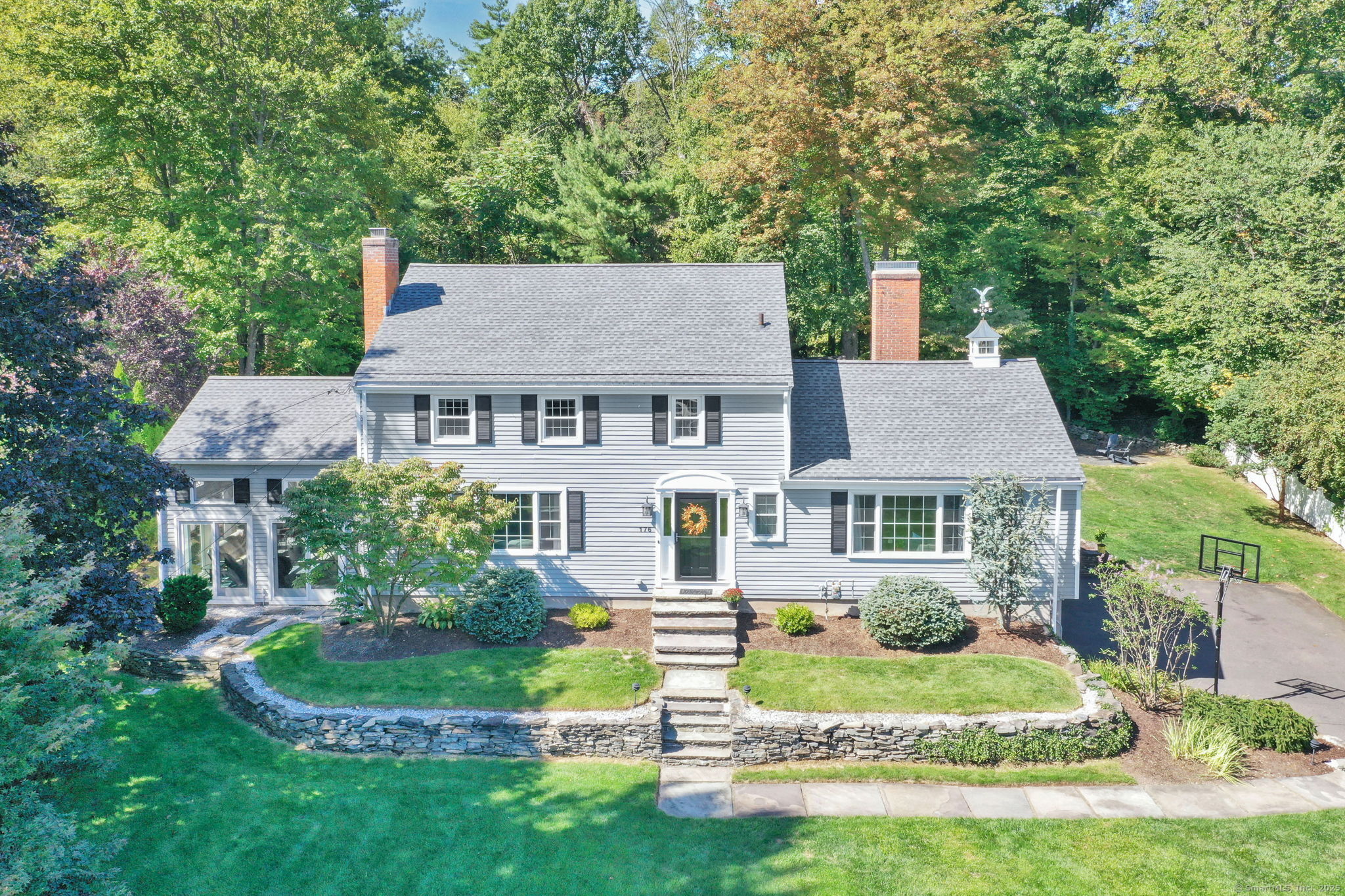
Bedrooms
Bathrooms
Sq Ft
Price
West Hartford, Connecticut
Welcome to this stunning 3-bed, 2 full & 2 half bath Colonial in one of West Hartford's most desirable neighborhoods. Step into the bright foyer, with a large sunken living room with wood-burning fireplace to one side, & an enormous family room with gas fireplace, exposed beams and a built-in bar on the other. At the back of the house, the open-layout kitchen and dining room lends itself well to modern living, with updated white cabinets, quartz countertops stainless-steel appliances and a large island. Next to the kitchen is an additional room that overlooks the backyard, ideal for an office or even an additional bedroom. A large sunroom with high ceilings and exposed wooden beams is a unique feature, with a wood-burning stove to keep you cozy on cool evenings. Upstairs, the primary suite offers an updated bathroom, with two additional spacious bedrooms and a stylish hall bath. The finished basement with half bath & garage access provides in-law potential. Features include hardwood floors throughout, central a/c, sprinkler system, and a roof less than 5 years old. With a huge lot with invisible fence for pets, a partially covered back patio and the Canal Trail straight from the backyard to the reservoir, this is certainly a dream home!
Listing Courtesy of KW Legacy Partners
Our team consists of dedicated real estate professionals passionate about helping our clients achieve their goals. Every client receives personalized attention, expert guidance, and unparalleled service. Meet our team:

Broker/Owner
860-214-8008
Email
Broker/Owner
843-614-7222
Email
Associate Broker
860-383-5211
Email
Realtor®
860-919-7376
Email
Realtor®
860-538-7567
Email
Realtor®
860-222-4692
Email
Realtor®
860-539-5009
Email
Realtor®
860-681-7373
Email
Realtor®
860-249-1641
Email
Acres : 0.51
Appliances Included : Gas Cooktop, Wall Oven, Range Hood, Refrigerator, Dishwasher, Disposal, Washer, Dryer
Attic : Unfinished, Access Via Hatch
Basement : Partial, Fully Finished
Full Baths : 2
Half Baths : 2
Baths Total : 4
Beds Total : 3
City : West Hartford
Cooling : Central Air
County : Hartford
Elementary School : Louise Duffy
Fireplaces : 2
Foundation : Concrete
Garage Parking : Under House Garage, Paved, Driveway
Garage Slots : 2
Description : Rolling
Neighborhood : N/A
Parcel : 1908886
Total Parking Spaces : 4
Postal Code : 06107
Roof : Asphalt Shingle
Additional Room Information : Bonus Room
Sewage System : Public Sewer Connected
Total SqFt : 2690
Tax Year : July 2025-June 2026
Total Rooms : 8
Watersource : Private Well
weeb : RPR, IDX Sites, Realtor.com
Phone
860-384-7624
Address
20 Hopmeadow St, Unit 821, Weatogue, CT 06089