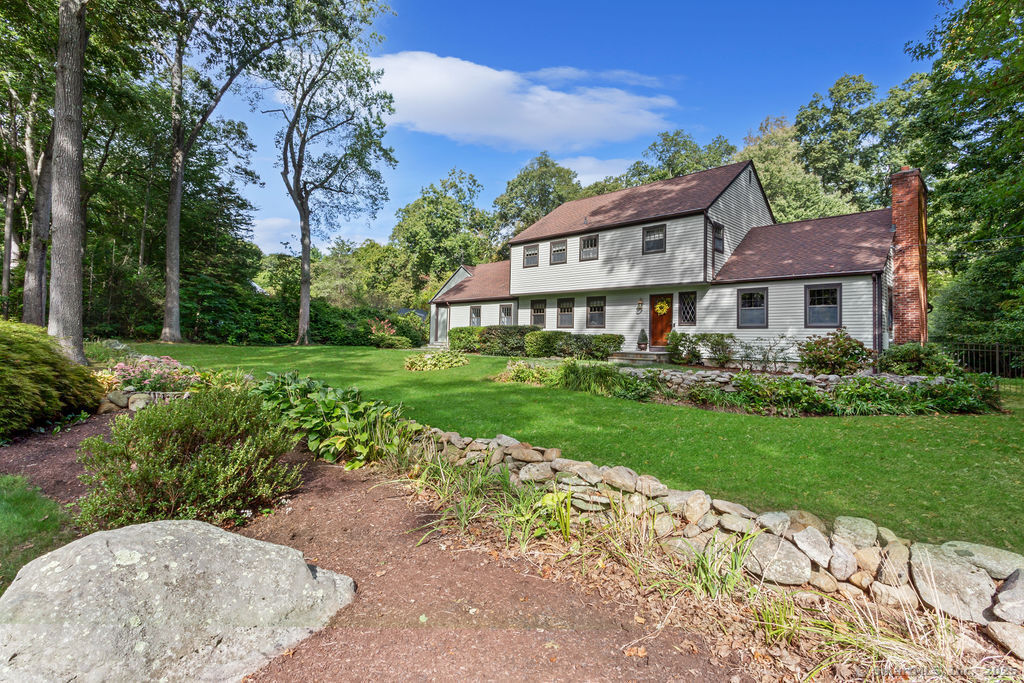
Bedrooms
Bathrooms
Sq Ft
Price
Madison, Connecticut
Spacious Colonial close to Town Center boasting unique first floor, handicap accessible, in-law apartment with separate entrance, full kitchen, large family room and bedroom suite. Main house embraces a renovated granite kitchen, 4 additional second floor bedrooms including primary suite and great room with fireplace. Floor plan is tailor made for large gatherings. The home's kitchen and expansive screened in porch both open to a large 22x24 deck and hot tub offering the perfect opportunity to entertain both indoors and outside. Portable heater turns the porch into almost year round living space, perfect for relaxing and watching your favorite movie or sport. The great room features a cathedral ceiling, large fire place and billiard table (optional). The lower level has been partially finished and offers recreation space, storage and two offices. The backyard is completely fenced in and has potential for in-ground pool.
Listing Courtesy of Compass Connecticut, LLC
Our team consists of dedicated real estate professionals passionate about helping our clients achieve their goals. Every client receives personalized attention, expert guidance, and unparalleled service. Meet our team:

Broker/Owner
860-214-8008
Email
Broker/Owner
843-614-7222
Email
Associate Broker
860-383-5211
Email
Realtor®
860-919-7376
Email
Realtor®
860-538-7567
Email
Realtor®
860-222-4692
Email
Realtor®
860-539-5009
Email
Realtor®
860-681-7373
Email
Realtor®
860-249-1641
Email
Acres : 1.05
Appliances Included : Electric Cooktop, Oven/Range, Microwave, Refrigerator, Dishwasher, Washer, Dryer
Attic : Storage Space, Pull-Down Stairs
Basement : Partial, Heated, Interior Access, Partially Finished
Full Baths : 3
Half Baths : 1
Baths Total : 4
Beds Total : 5
City : Madison
Cooling : Central Air
County : New Haven
Elementary School : Per Board of Ed
Foundation : Concrete
Fuel Tank Location : In Basement
Garage Parking : Attached Garage, Paved, Driveway
Garage Slots : 3
Handicap : Multiple Entries/Exits, Ramps
Description : Fence - Partial, Level Lot, Professionally Landscaped
Middle School : Per Board of Ed
Amenities : Golf Course, Library, Medical Facilities, Playground/Tot Lot
Neighborhood : N/A
Parcel : 1157627
Total Parking Spaces : 3
Postal Code : 06443
Roof : Asphalt Shingle
Additional Room Information : Foyer, Mud Room
Sewage System : Septic
Total SqFt : 4168
Tax Year : July 2025-June 2026
Total Rooms : 9
Watersource : Private Well
weeb : RPR, IDX Sites, Realtor.com
Phone
860-384-7624
Address
20 Hopmeadow St, Unit 821, Weatogue, CT 06089