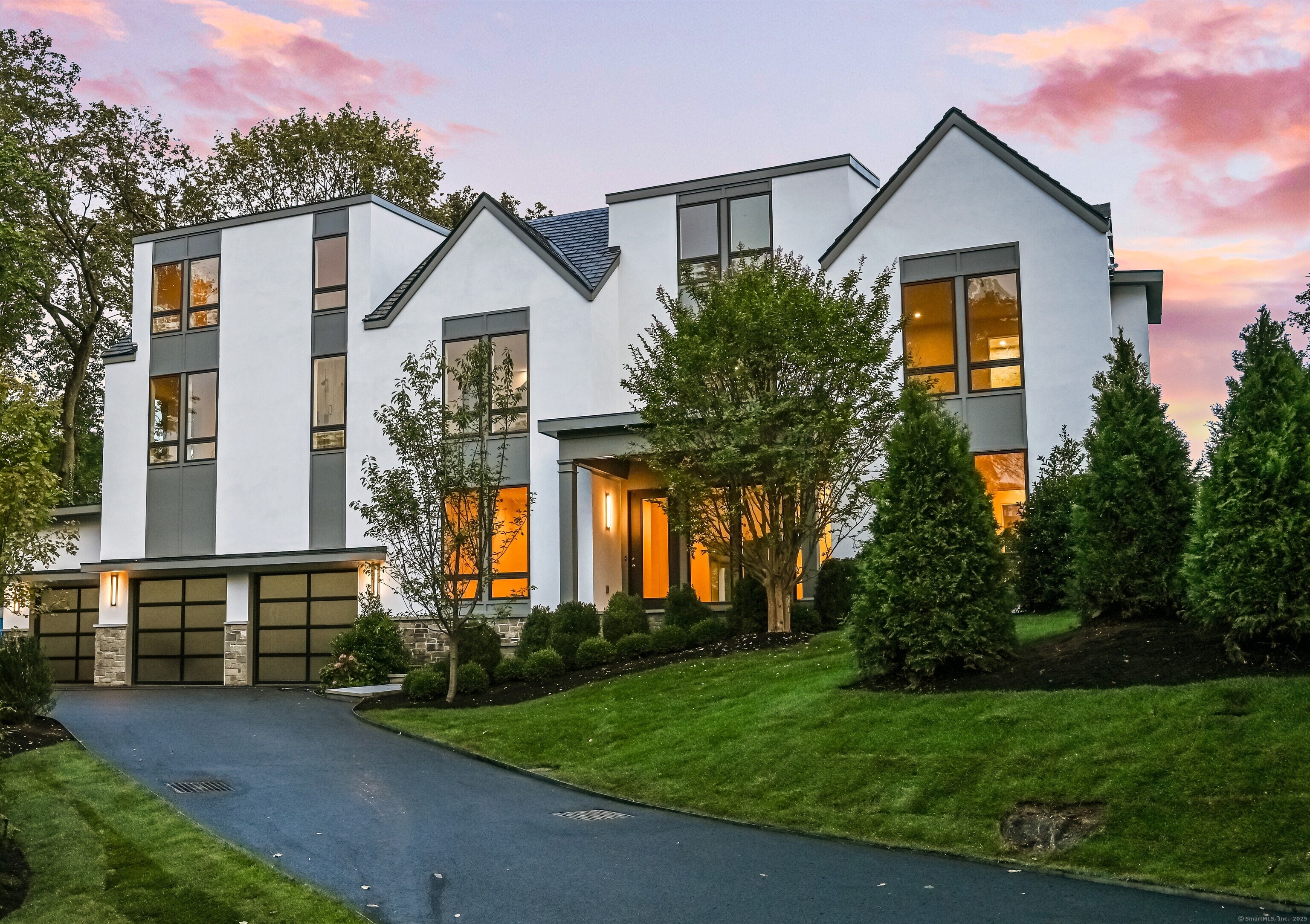
Bedrooms
Bathrooms
Sq Ft
Price
Greenwich, Connecticut
2025 New Consruction residence sits on 0.78 acres combines privacy, elegance, and timeless design just moments Greenwich Ave. Built by Hobi Award winner, RA Land Development, interiors by the acclaimed Laura Michael Design. This home features soaring ceilings, light filled rooms, and seamless indoor-outdoor living. Highlights include a rooftop deck with Long Island Sound views that crowns the residence, a 3-car garage (+900 sq. Ft.) with 14-ft ceilings, and top-of-the-line finishes throughout. The Chef's kitchen features top-tier appliances, such as Sub-Zero, Wolf, Julien sinks. A grand center island, Custom cabinetry, and thoughtful storage, providing effortless daily living and elevated entertaining. The primary suite offers a double-sided fireplace, creating a warm ambiance enjoyed from both the bedroom and the spa-like bath. A private balcony extends the retreat, while the spa-inspired bathroom features a steam shower and radiant heated floors. 4 additional light filled en-suite bedrooms, share the same level, alongside a full laundry suite equipped with custom built-ins including steam/Iron drawer, a dry rack drawer, and stacked double washers and dryers. A 4-stop hydraulic elevator serves every level-from the versatile finished attic to a finished expansive lower level, you'll find a dedicated room for a gym, guest/au pair en-suite, and pre-wired theater/Golf simulator, ample space for a wine cellar, storage, and protected living space.
Listing Courtesy of William Raveis Real Estate
Our team consists of dedicated real estate professionals passionate about helping our clients achieve their goals. Every client receives personalized attention, expert guidance, and unparalleled service. Meet our team:

Broker/Owner
860-214-8008
Email
Broker/Owner
843-614-7222
Email
Associate Broker
860-383-5211
Email
Realtor®
860-919-7376
Email
Realtor®
860-538-7567
Email
Realtor®
860-222-4692
Email
Realtor®
860-539-5009
Email
Realtor®
860-681-7373
Email
Realtor®
860-249-1641
Email
Acres : 0.78
Appliances Included : Gas Range, Convection Oven, Microwave, Range Hood, Refrigerator, Freezer, Subzero, Dishwasher, Disposal, Washer, Gas Dryer
Attic : Finished, Walk-up
Basement : Full, Heated, Fully Finished
Full Baths : 8
Half Baths : 1
Baths Total : 9
Beds Total : 6
City : Greenwich
Cooling : Central Air, Heat Pump, Zoned
County : Fairfield
Elementary School : Julian Curtiss
Fireplaces : 4
Foundation : Concrete
Garage Parking : Attached Garage
Garage Slots : 3
Description : Treed, Level Lot, Professionally Landscaped
Middle School : Central
Neighborhood : N/A
Parcel : 1848496
Pool Description : Gunite, Heated, Spa, Tile, In Ground Pool
Postal Code : 06830
Roof : Slate, Other
Additional Room Information : Bonus Room, Foyer, Gym, Laundry Room, Mud Room
Sewage System : Public Sewer In Street
SgFt Description : Approx. from architect
Total SqFt : 10745
Tax Year : July 2025-June 2026
Total Rooms : 13
Watersource : Public Water In Street
weeb : RPR, IDX Sites, Realtor.com
Phone
860-384-7624
Address
20 Hopmeadow St, Unit 821, Weatogue, CT 06089