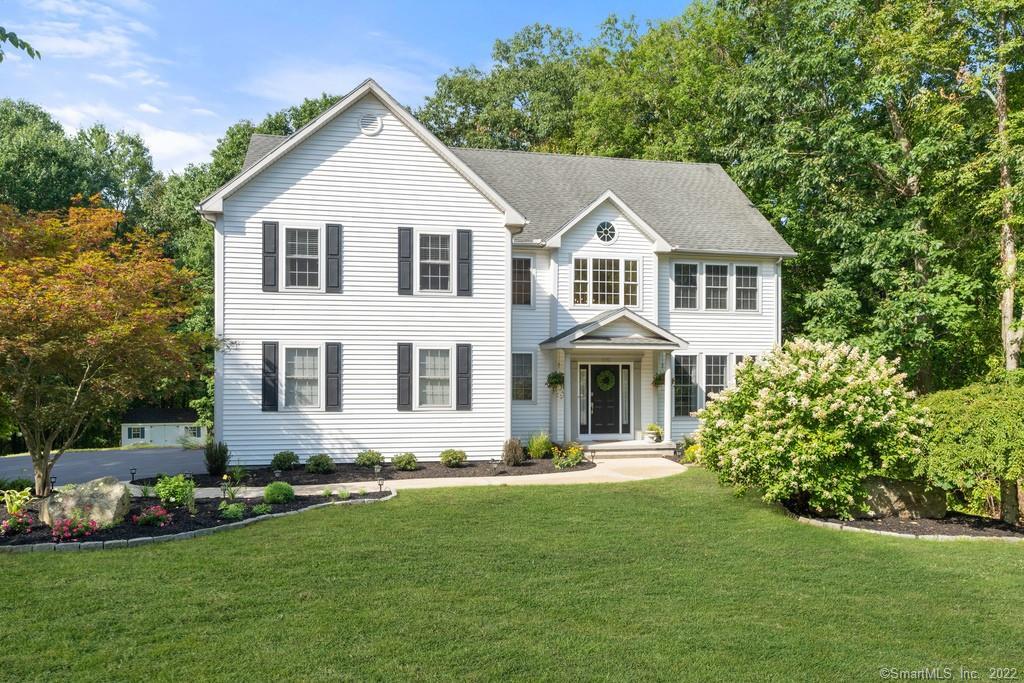
Bedrooms
Bathrooms
Sq Ft
Price
Manchester, Connecticut
An Absolutely Stunning Colonial - Truly MOVE-IN Ready - Just Unpack and Enjoy. Entering the home, you are greeted by a checkerboard marble tiled 2 story foyer filled with natural light and white trim. To the right, you'll find the formal living and dining rooms with hardwood floors and plenty of windows. The Heart of the Home - the Kitchen, is graced with white cabinetry, granite, stainless steel appliances including a propane fueled range, a double wall oven, built in microwave and an oversized 42" country style stainless sink. The area is finished by an eat-in area and a coffee bar. The Great Room is a fantastic gathering space with custom built-in floating bookcases with glass doors and the back staircase to the 2nd floor. A floor to ceiling stone chimney stuns as it soars 18' into the air - with a propane fueled fireplace. The first floor is finished off with a laundry room, drop zone and a walk-in pantry, along with a 2 car garage. Upstairs is host to the primary suite with cathedral ceiling, custom batten paneled wall, built-in vanity table, built-in speakers and a custom walk-in closet. The primary bath features a dual vanity, jetted tub & walk in shower. 3 guest rooms and a newly refreshed dual vanity guest bath complete the second floor. The walk-out finished lower level features space perfect for a possible 5th bedroom/office/gym with it's full bathroom - as well as plenty of storage, a wet bar and a large recreation area.
Listing Courtesy of William Raveis Real Estate
Our team consists of dedicated real estate professionals passionate about helping our clients achieve their goals. Every client receives personalized attention, expert guidance, and unparalleled service. Meet our team:

Broker/Owner
860-214-8008
Email
Broker/Owner
843-614-7222
Email
Associate Broker
860-383-5211
Email
Realtor®
860-919-7376
Email
Realtor®
860-538-7567
Email
Realtor®
860-222-4692
Email
Realtor®
860-539-5009
Email
Realtor®
860-681-7373
Email
Realtor®
860-249-1641
Email
Acres : 0.88
Appliances Included : Gas Cooktop, Wall Oven, Microwave, Refrigerator, Disposal
Attic : Unfinished, Crawl Space, Access Via Hatch
Basement : Full, Fully Finished, Interior Access, Walk-out, Liveable Space, Full With Walk-Out
Full Baths : 3
Half Baths : 1
Baths Total : 4
Beds Total : 4
City : Manchester
Cooling : Central Air
County : Hartford
Elementary School : Highland Park
Fireplaces : 1
Foundation : Concrete
Fuel Tank Location : In Ground
Garage Parking : Attached Garage
Garage Slots : 2
Description : In Subdivision, On Cul-De-Sac
Middle School : Per Board of Ed
Neighborhood : Highland Park
Parcel : 2113152
Postal Code : 06040
Roof : Asphalt Shingle
Additional Room Information : Foyer, Laundry Room, Mud Room
Sewage System : Public Sewer Connected
Total SqFt : 3902
Tax Year : July 2025-June 2026
Total Rooms : 10
Watersource : Public Water Connected
weeb : RPR, IDX Sites, Realtor.com
Phone
860-384-7624
Address
20 Hopmeadow St, Unit 821, Weatogue, CT 06089