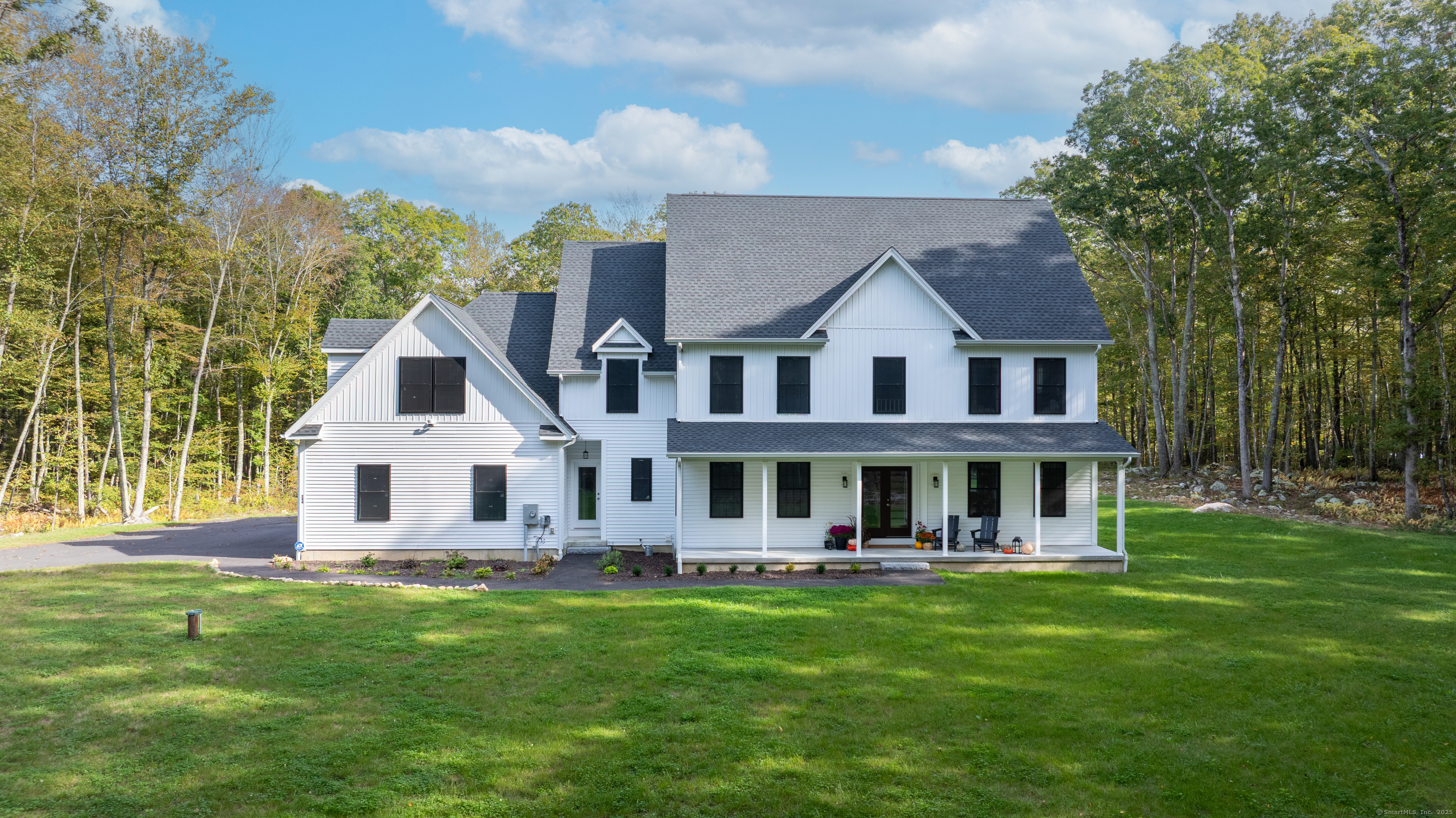
Bedrooms
Bathrooms
Sq Ft
Price
Stonington, Connecticut
Modern Farmhouse Elegance in Idyllic Stonington Setting Nestled up a quiet private lane, this stunning modern farmhouse offers the perfect blend of refined craftsmanship, contemporary comfort, and serene country living. Completed in 2023, the residence spans over 3,500 square feet and is gracefully sited on 6.26 picturesque acres-framed by natural stone walls, a welcoming front porch, and a personal invite to slow down and savor the peaceful surroundings. Inside, the home showcases an expansive open layout designed for both grand entertaining and intimate daily living. The heart of the home is the spectacular chef's kitchen, featuring a massive center island, custom cabinetry, and high-end finishes, all flowing seamlessly into the spacious family room where a commanding fireplace serves as the focal point. A formal dining room adds an element of timeless elegance, while a private office on the main level offers the perfect space for work or quiet reflection. Upstairs, four generous bedrooms and three-and-a-half baths provide luxurious comfort for family and guests alike. The primary suite is a sanctuary unto itself, complemented by a spa-inspired bath and generous walk-in closet. The impressive finished flex space over the garage-ideal for a gym, recreation room, or second office-adds exceptional versatility to the home's thoughtful design.
Listing Courtesy of William Raveis Real Estate
Our team consists of dedicated real estate professionals passionate about helping our clients achieve their goals. Every client receives personalized attention, expert guidance, and unparalleled service. Meet our team:

Broker/Owner
860-214-8008
Email
Broker/Owner
843-614-7222
Email
Associate Broker
860-383-5211
Email
Realtor®
860-919-7376
Email
Realtor®
860-538-7567
Email
Realtor®
860-222-4692
Email
Realtor®
860-539-5009
Email
Realtor®
860-681-7373
Email
Realtor®
860-249-1641
Email
Acres : 6.26
Appliances Included : Gas Cooktop, Wall Oven, Refrigerator, Dishwasher, Washer, Dryer
Attic : Access Via Hatch
Basement : Full, Full With Hatchway
Full Baths : 3
Half Baths : 1
Baths Total : 4
Beds Total : 4
City : Stonington
Cooling : Central Air
County : New London
Elementary School : Per Board of Ed
Fireplaces : 1
Foundation : Concrete
Fuel Tank Location : In Ground
Garage Parking : Attached Garage, Driveway
Garage Slots : 3
Description : Secluded, Rear Lot, Lightly Wooded, Dry, Level Lot
Middle School : Per Board of Ed
Neighborhood : N/A
Parcel : 2644687
Total Parking Spaces : 4
Postal Code : 06378
Roof : Asphalt Shingle
Additional Room Information : Bonus Room
Sewage System : Septic
Total SqFt : 3562
Tax Year : July 2025-June 2026
Total Rooms : 10
Watersource : Private Well
weeb : RPR, IDX Sites, Realtor.com
Phone
860-384-7624
Address
20 Hopmeadow St, Unit 821, Weatogue, CT 06089