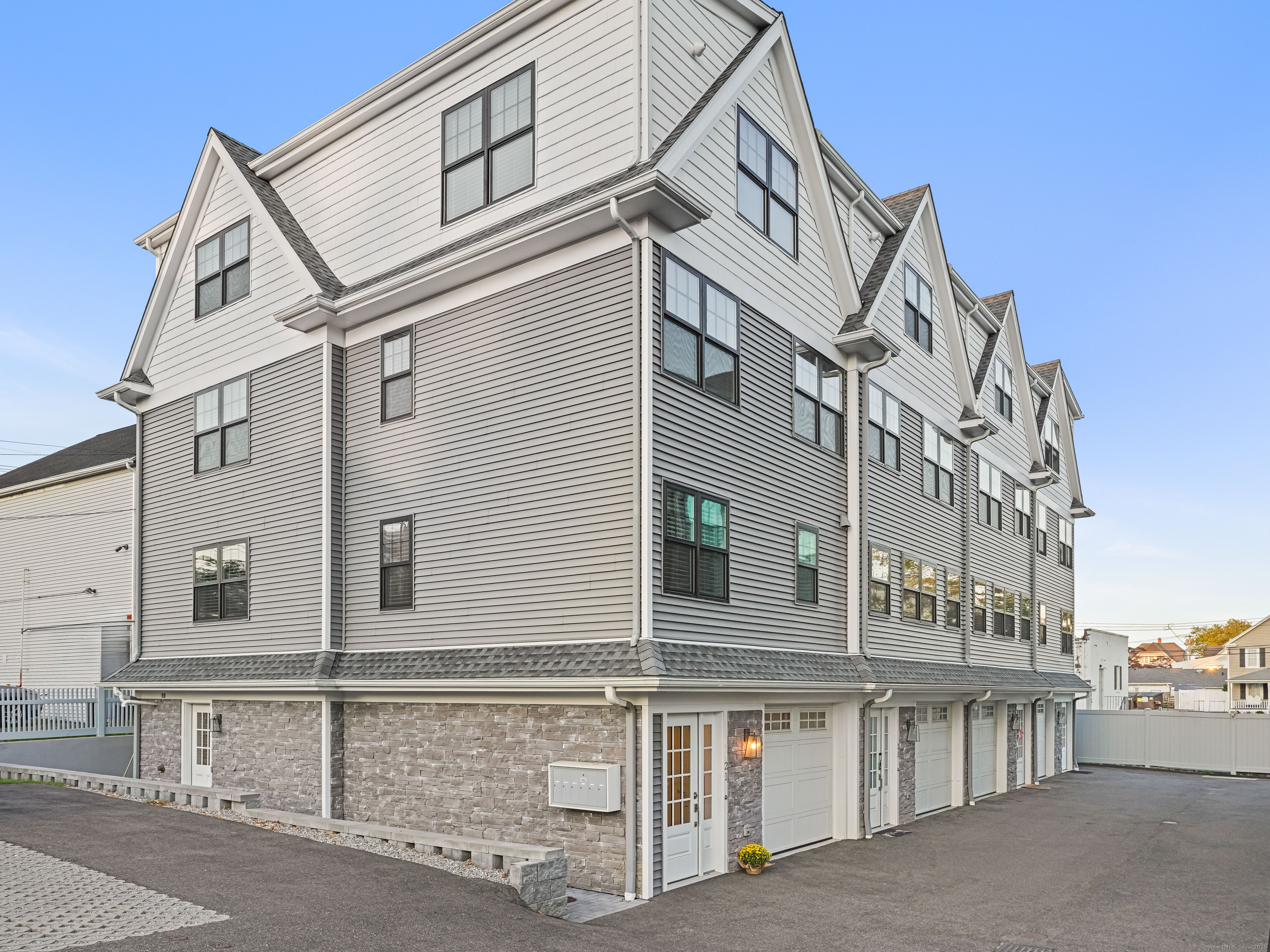
Bedrooms
Bathrooms
Sq Ft
Price
Fairfield, Connecticut
Luxury end-unit 3 bedroom / 3.5 bath townhouse in downtown Fairfield! This home offers a private 4-story in-unit elevator, attached 2-car garage, 2 primary suite options, 9+ foot ceilings, walk-in closets, abundant natural light, and more. The main level features a chef's kitchen with island seating, quartz countertops, Thermador appliances, and a pantry. The kitchen opens to a spacious great room, ideal for both dining and living areas. Upstairs, you'll find 2 generous en-suite bedrooms with full baths plus a convenient laundry area. The third floor is a showstopper with another en-suite bedroom, massive walk-in closet with built-ins, and a full bath with double sinks. A vaulted-ceiling family room completes this level. The entry level includes a mudroom, office area, additional closets, and direct access to the 2-car garage. 2 additional assigned parking spaces are located just outside, adjacent to the unit. Freshly painted throughout with custom window blinds as well as lush carpet stair runner, this turnkey townhouse is located in the heart of Fairfield - steps to shopping, dining, and the train station, and just a short bike ride to Fairfield's beaches and Southport Village.
Listing Courtesy of Coldwell Banker Realty
Our team consists of dedicated real estate professionals passionate about helping our clients achieve their goals. Every client receives personalized attention, expert guidance, and unparalleled service. Meet our team:

Broker/Owner
860-214-8008
Email
Broker/Owner
843-614-7222
Email
Associate Broker
860-383-5211
Email
Realtor®
860-919-7376
Email
Realtor®
860-538-7567
Email
Realtor®
860-222-4692
Email
Realtor®
860-539-5009
Email
Realtor®
860-681-7373
Email
Realtor®
860-249-1641
Email
Appliances Included : Gas Range, Microwave, Range Hood, Refrigerator, Dishwasher, Washer, Dryer
Association Fee Includes : Grounds Maintenance, Trash Pickup, Snow Removal, Property Management, Pest Control, Insurance
Attic : Heated, Finished, Floored, Walk-up
Basement : None
Full Baths : 3
Half Baths : 1
Baths Total : 4
Beds Total : 3
City : Fairfield
Complex : Beaumont Commons
Cooling : Central Air, Zoned
County : Fairfield
Elementary School : Riverfield
Garage Parking : Tandem, Attached Garage, Off Street Parking, Assigned Parking
Garage Slots : 2
Description : Corner Lot, City Views, Level Lot
Middle School : Roger Ludlowe
Amenities : Golf Course, Library, Medical Facilities, Park, Playground/Tot Lot, Public Transportation, Shopping/Mall, Tennis Courts
Neighborhood : Center
Parcel : 2746021
Total Parking Spaces : 4
Pets : Pets are allowed.
Pets Allowed : Yes
Postal Code : 06824
Additional Room Information : Breezeway, Foyer, Laundry Room
Sewage System : Public Sewer Connected
Total SqFt : 2456
Tax Year : July 2025-June 2026
Total Rooms : 10
Watersource : Public Water Connected
weeb : RPR, IDX Sites, Realtor.com
Phone
860-384-7624
Address
20 Hopmeadow St, Unit 821, Weatogue, CT 06089