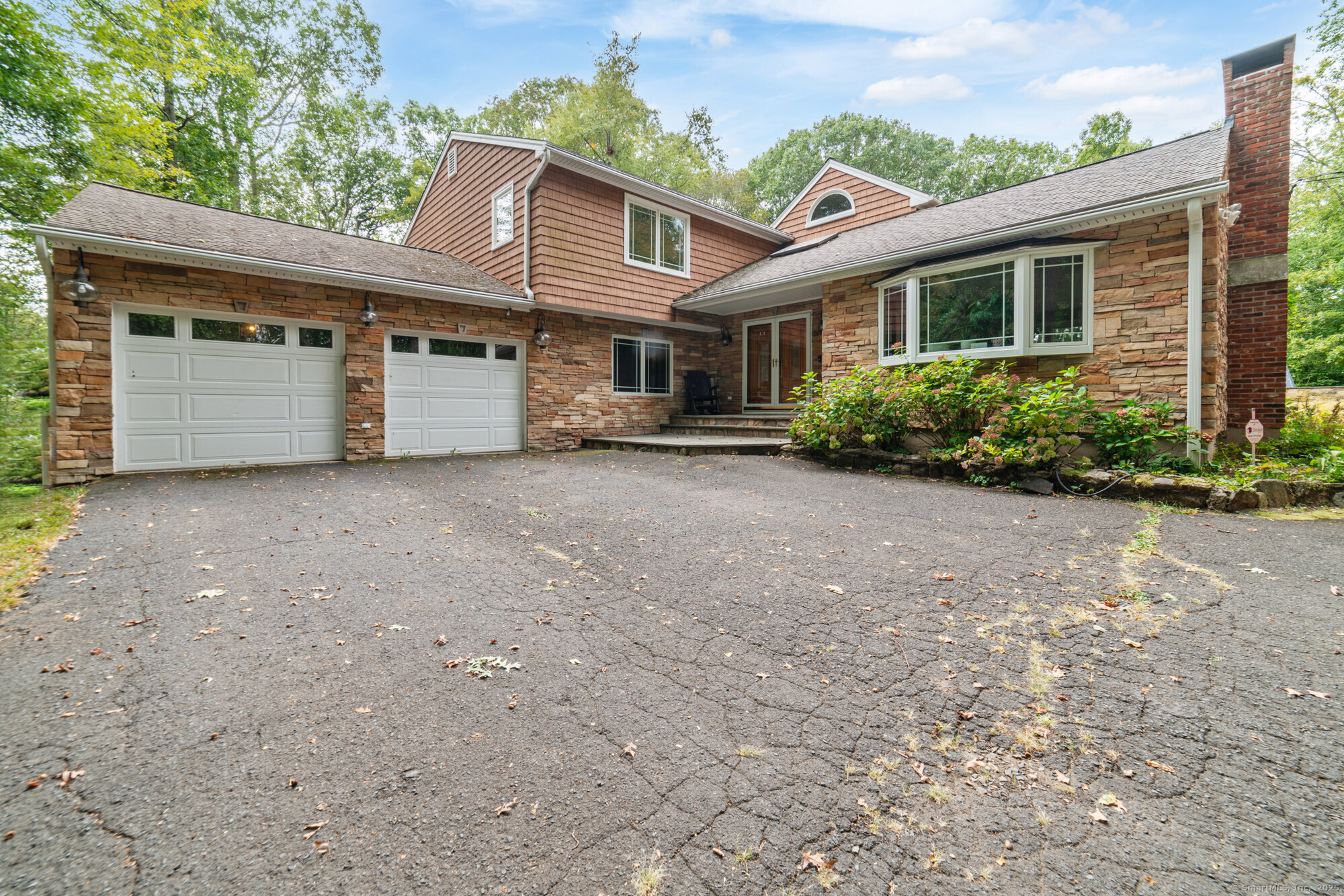
Bedrooms
Bathrooms
Sq Ft
Price
Southbury, Connecticut
Welcome to 47 Mistletoe Drive, a massive colonial with an exciting floor plan, tucked away on just over 2 acres of land! Walk up to your home encased in cedar shake siding and stone veneer. Enter through the double doors to your foyer showcasing a family room with wood burning fireplace. To the left, we have a gourmet kitchen complete with a subzero, brand new Thermador appliances and both a microwave and cooktop that have wifi! Off the kitchen we have a formal dining room and a bonus room with a second fireplace that can be used for entertainment or extra seating. A breezeway/sun room is also a perfect touch! The main floor also has a gym that can be transformed into a possible in-law suite complete with a separate entrance, full bathroom and laundry. Upstairs we are struck by the Primary Bedroom Suite of your dreams! A cathedral ceiling bedroom with multiple walk in closets, a cigar room with proper filtration/ventilation can be utilized as an office/study and a Carrara marble walk in shower, soaking tub and endless vanity counter space. Two additional bedrooms share a full bathroom and laundry room conveniently located on the second floor as well. Outside is just as stunning as the inside with an inground heated swimming pool originally meant for saltwater but now has a chlorinator, complete with a slide and hot tub and manicured lawn. Make an appointment to see 47 Mistletoe Drive today!
Listing Courtesy of RE/MAX RISE
Our team consists of dedicated real estate professionals passionate about helping our clients achieve their goals. Every client receives personalized attention, expert guidance, and unparalleled service. Meet our team:

Broker/Owner
860-214-8008
Email
Broker/Owner
843-614-7222
Email
Associate Broker
860-383-5211
Email
Realtor®
860-919-7376
Email
Realtor®
860-538-7567
Email
Realtor®
860-222-4692
Email
Realtor®
860-539-5009
Email
Realtor®
860-681-7373
Email
Realtor®
860-249-1641
Email
Acres : 2.2
Appliances Included : Cook Top, Oven/Range, Microwave, Subzero
Attic : Access Via Hatch
Basement : Partial, Unfinished
Full Baths : 3
Half Baths : 1
Baths Total : 4
Beds Total : 4
City : Southbury
Cooling : Central Air
County : New Haven
Elementary School : Per Board of Ed
Fireplaces : 2
Foundation : Concrete
Fuel Tank Location : Above Ground
Garage Parking : Attached Garage
Garage Slots : 2
Description : Lightly Wooded, Level Lot
Neighborhood : N/A
Parcel : 1330978
Pool Description : Heated, Slide, Spa, Salt Water, In Ground Pool
Postal Code : 06488
Roof : Shingle
Sewage System : Septic
Total SqFt : 3668
Tax Year : July 2025-June 2026
Total Rooms : 8
Watersource : Private Well
weeb : RPR, IDX Sites, Realtor.com
Phone
860-384-7624
Address
20 Hopmeadow St, Unit 821, Weatogue, CT 06089