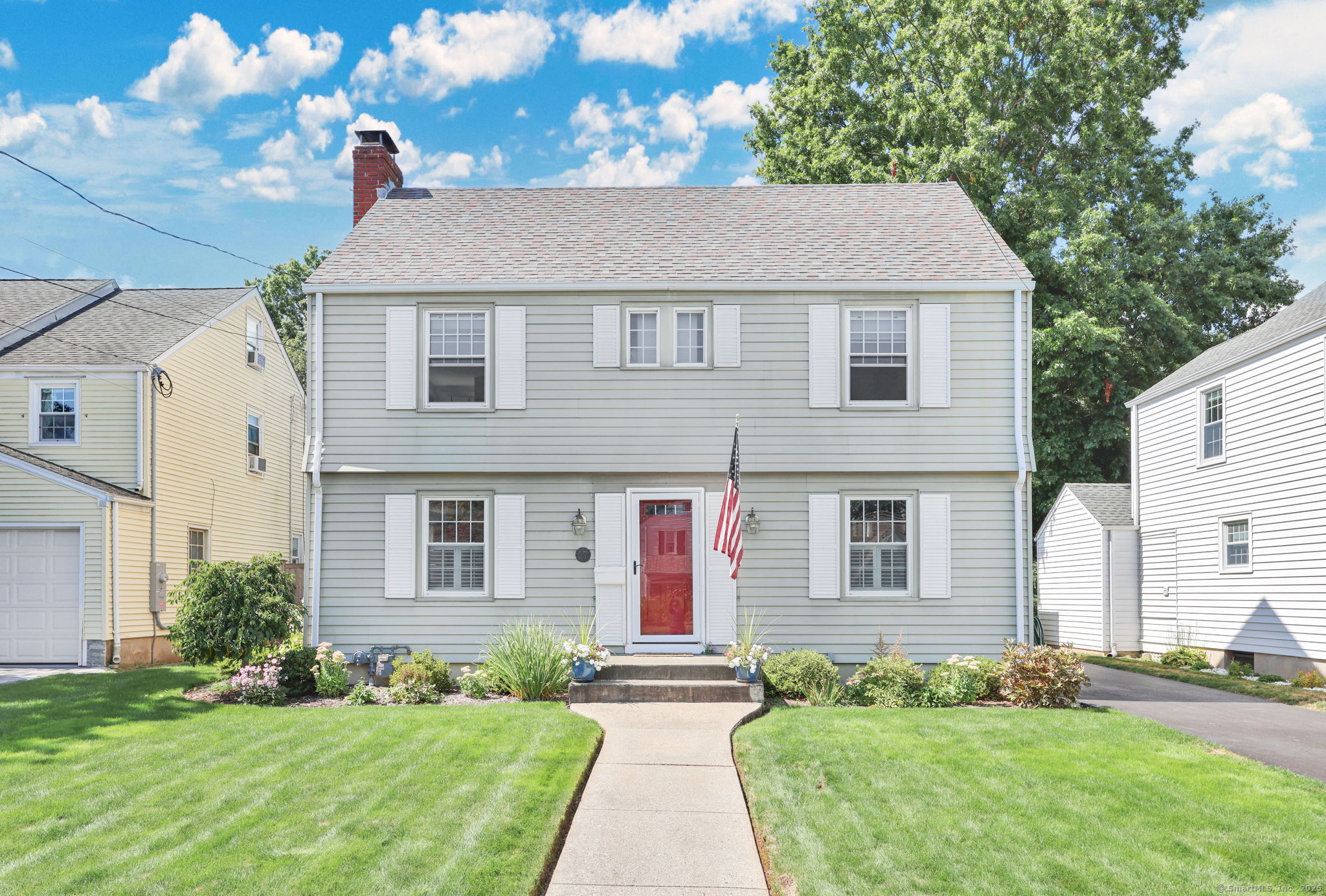
Bedrooms
Bathrooms
Sq Ft
Price
West Hartford, Connecticut
Welcome to your West Hartford dream! This classic colonial blends timeless charm with fresh updates, all in one of town's most sought-after neighborhoods. The curb appeal is irresistible-a new driveway, inground irrigation, and a welcoming front yard-while the backyard is truly a retreat. With a privacy fence, it's perfect for playdates, pup zoomies, summer BBQs, or simply unwinding with a good book on the deck or patio. Step inside and let the gleaming hardwood floors guide you. The living room offers sunshine by day and cozy fireplace evenings by night, plus a built-in nook that's just right for a quick teams meeting or homework (with room to tuck everything away afterward!). The dining room flows seamlessly into the kitchen, where you'll find a built-in table perfect for morning coffee, a friendly chat, or an impromptu board game. Granite counters, updated appliances, and abundant cabinets make this kitchen as functional as it is beautiful. The mudroom is designed for real life-whether that's corralling backpacks, sports gear, or muddy paws-and sits conveniently next to a handy powder room. Upstairs, the primary bedroom with dual closets offers a peaceful retreat, joined by two additional bedrooms and a stylishly updated full bath. Need more space? Head downstairs to the finished lower level, where another fireplace sets the scene for movie nights, game day gatherings, or simply relaxing.
Listing Courtesy of Vision Real Estate
Our team consists of dedicated real estate professionals passionate about helping our clients achieve their goals. Every client receives personalized attention, expert guidance, and unparalleled service. Meet our team:

Broker/Owner
860-214-8008
Email
Broker/Owner
843-614-7222
Email
Associate Broker
860-383-5211
Email
Realtor®
860-919-7376
Email
Realtor®
860-538-7567
Email
Realtor®
860-222-4692
Email
Realtor®
860-539-5009
Email
Realtor®
860-681-7373
Email
Realtor®
860-249-1641
Email
Acres : 0.15
Appliances Included : Electric Range, Microwave, Refrigerator, Dishwasher, Disposal
Attic : Unfinished, Storage Space, Walk-up
Basement : Full, Partially Finished
Full Baths : 1
Half Baths : 1
Baths Total : 2
Beds Total : 3
City : West Hartford
Cooling : Wall Unit, Window Unit
County : Hartford
Elementary School : Morley
Fireplaces : 2
Foundation : Concrete
Garage Parking : Detached Garage, Paved, Off Street Parking, Driveway
Garage Slots : 1
Description : Level Lot
Amenities : Commuter Bus, Golf Course, Health Club, Library, Medical Facilities, Park, Private School(s), Shopping/Mall
Neighborhood : N/A
Parcel : 1906567
Total Parking Spaces : 4
Postal Code : 06119
Roof : Asphalt Shingle
Additional Room Information : Mud Room
Sewage System : Public Sewer Connected
Total SqFt : 1536
Tax Year : July 2025-June 2026
Total Rooms : 8
Watersource : Public Water Connected
weeb : RPR, IDX Sites, Realtor.com
Phone
860-384-7624
Address
20 Hopmeadow St, Unit 821, Weatogue, CT 06089