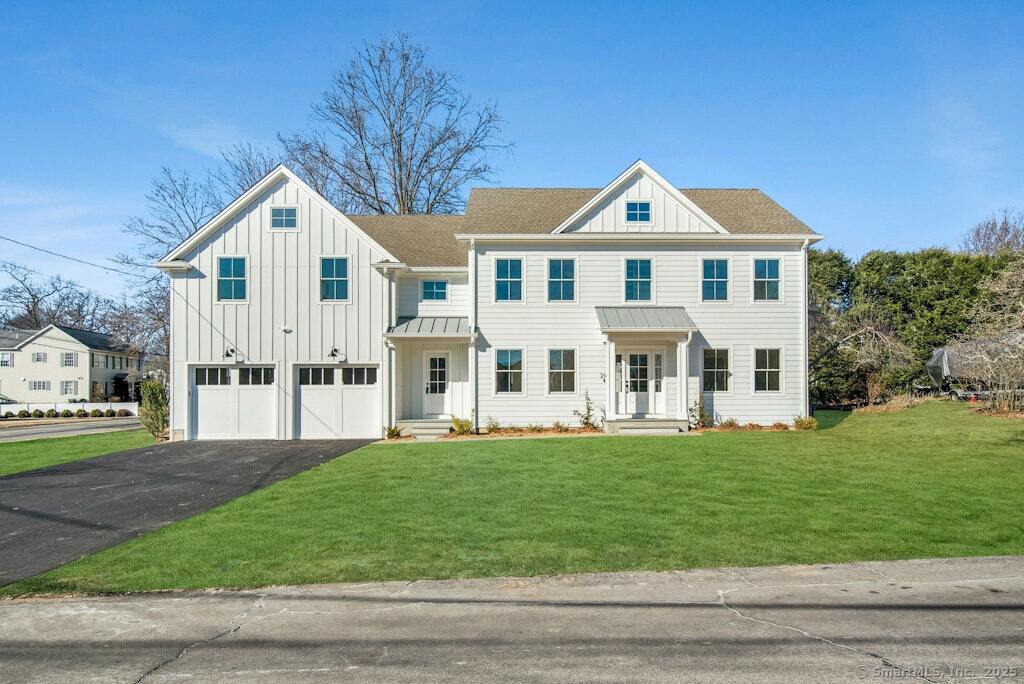
Bedrooms
Bathrooms
Sq Ft
Price
Fairfield, Connecticut
Welcome to 210 Pansy Road, a stunning new construction in Fairfield, CT offering nearly 4,000 sq. ft. of thoughtfully designed living space with 5 bedrooms and 3.5 baths. What truly sets this home apart is its rare setting-backing up to 8.5 acres of serene open nature preserve, providing a peaceful backdrop that's both private and unique. Inside, you'll find high-end finishes throughout: a chef's kitchen with Thermador appliances and quartz counters, white oak flooring, custom cabinetry, and soaring 9' ceilings. The dining room features a wet bar, while sliding white oak barn doors connect the living and large family room for flexible living. Upstairs, offers 5 spacious bedrooms and 3 full baths. One of the 5 bedrooms offers tremendous flexibility as it can also be used as a great/media room, 2nd primary suite, or a one of a kind guest room with cathedral ceiling and natural oak beams. At this time, certain features like tile, floor color, etc can still be tailored to your liking, giving you the chance to make the home truly your own. Additional highlights include an attached 2-car garage and a back patio with a natural gas hookup for your grill. The garage is pre-wired for your electric car charger, and the opportunity to finish all or part of the basement for additional square footage. A truly unique opportunity. Anticipated completion date by Christmas 2025. A rare blend of modern luxury and natural tranquility, with time to still make it your own.
Listing Courtesy of Keller Williams Realty
Our team consists of dedicated real estate professionals passionate about helping our clients achieve their goals. Every client receives personalized attention, expert guidance, and unparalleled service. Meet our team:

Broker/Owner
860-214-8008
Email
Broker/Owner
843-614-7222
Email
Associate Broker
860-383-5211
Email
Realtor®
860-919-7376
Email
Realtor®
860-538-7567
Email
Realtor®
860-222-4692
Email
Realtor®
860-539-5009
Email
Realtor®
860-681-7373
Email
Realtor®
860-249-1641
Email
Acres : 0.24
Appliances Included : Gas Range, Microwave, Range Hood, Refrigerator, Freezer, Dishwasher, Disposal, Washer, Dryer
Attic : Storage Space, Pull-Down Stairs
Basement : Full, Unfinished, Storage, Walk-out, Concrete Floor, Full With Walk-Out
Full Baths : 3
Half Baths : 1
Baths Total : 4
Beds Total : 5
City : Fairfield
Cooling : Central Air, Zoned
County : Fairfield
Elementary School : Osborn Hill
Fireplaces : 1
Foundation : Concrete
Garage Parking : Attached Garage
Garage Slots : 2
Description : Dry
Middle School : Fairfield Woods
Neighborhood : University
Parcel : 999999999
Postal Code : 06824
Roof : Asphalt Shingle
Additional Room Information : Bonus Room, Laundry Room
Sewage System : Public Sewer Connected
SgFt Description : Estimated based off building plans
Total SqFt : 3780
Tax Year : July 2025-June 2026
Total Rooms : 9
Watersource : Public Water Connected
weeb : RPR, IDX Sites, Realtor.com
Phone
860-384-7624
Address
20 Hopmeadow St, Unit 821, Weatogue, CT 06089