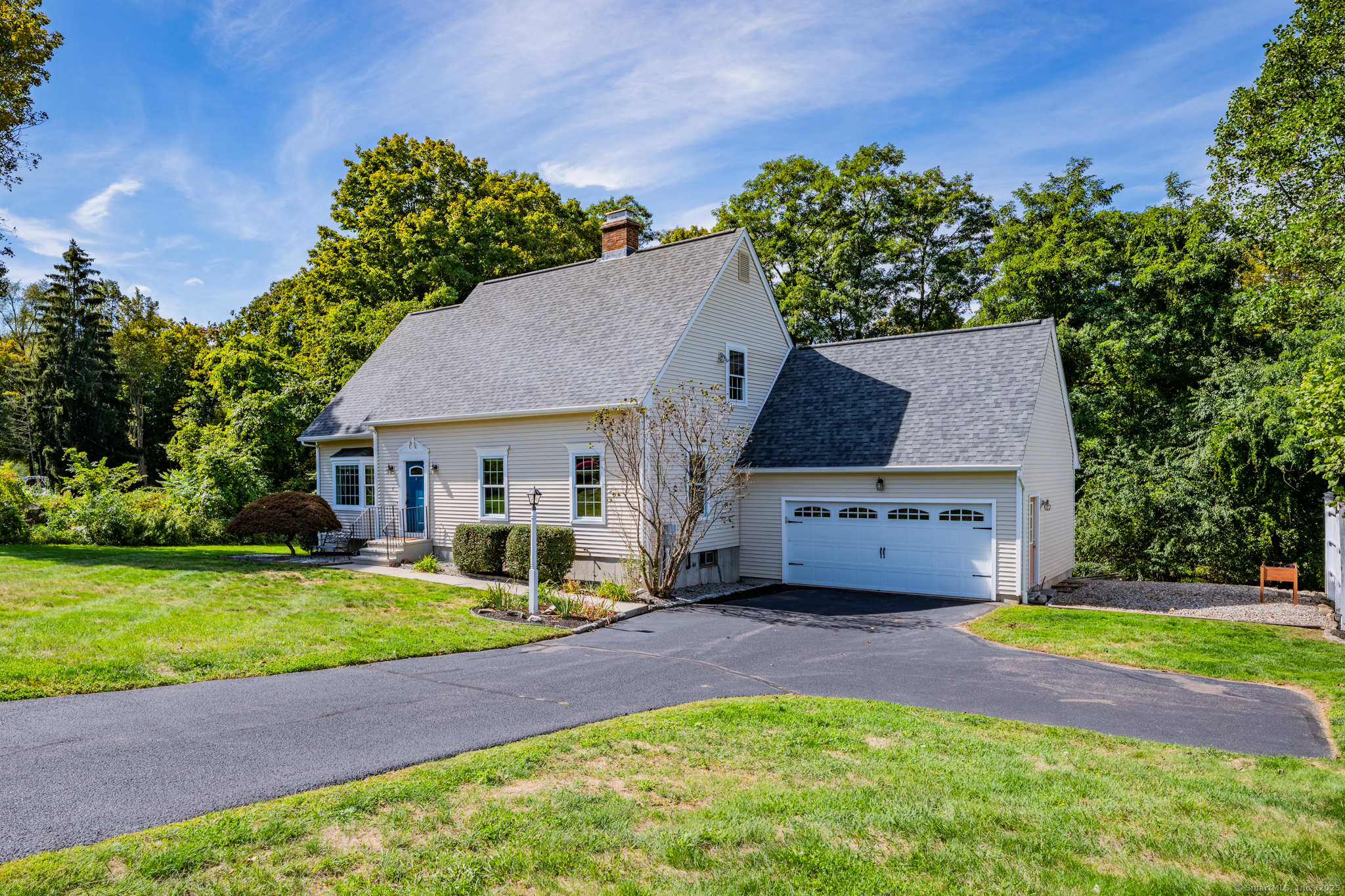
Bedrooms
Bathrooms
Sq Ft
Price
East Hampton, Connecticut
Set on a peaceful cul-de-sac of stately homes, this 4-bedroom, 2.1-bath Cape offers space & comfort for the whole family! The formal living room w/wood-burning fireplace is perfect for gathering with friends or curling up on a quiet evening. The spacious kitchen will delight any cook with its convenient prep island, new quartz countertops, abundant cabinetry & sliders leading out to the deck for effortless indoor-outdoor entertaining. A generous dining room offers plenty of space for everyday meals or hosting holiday gatherings. The 1st floor family room is ideal for cozy movie nights, while the main-level office offers a perfect remote work setup. Upstairs, the large primary suite features a private bath & ample closet space, complemented by 3 additional bedrooms & 2nd full bath. The possibilities continue with a huge basement ready for finishing & 2-car att. garage with walk-up storage above. Recent updates add peace of mind, including freshly painted interior, brand new wall-to-wall carpeting, refreshed bathrooms, new boiler (2024), tankless water heater (2024), central A/C compressor/air handler (2024), new roof (2022) & new well tank/water conditioning system (2024). Outdoors, enjoy a private yard & easy access to all the area has to offer-downtown dining, nearby schools & the natural beauty of Lake Pocotopaug, one of Connecticut's largest inland lakes. Lovingly maintained & move-in ready, this inviting home blends small-town charm with a vibrant suburban lifestyle!
Listing Courtesy of KW Legacy Partners
Our team consists of dedicated real estate professionals passionate about helping our clients achieve their goals. Every client receives personalized attention, expert guidance, and unparalleled service. Meet our team:

Broker/Owner
860-214-8008
Email
Broker/Owner
843-614-7222
Email
Associate Broker
860-383-5211
Email
Realtor®
860-919-7376
Email
Realtor®
860-538-7567
Email
Realtor®
860-222-4692
Email
Realtor®
860-539-5009
Email
Realtor®
860-681-7373
Email
Realtor®
860-249-1641
Email
Acres : 1.07
Appliances Included : Oven/Range, Refrigerator, Dishwasher, Washer, Dryer
Attic : Walk-In
Basement : Full, Unfinished
Full Baths : 2
Half Baths : 1
Baths Total : 3
Beds Total : 4
City : East Hampton
Cooling : Central Air
County : Middlesex
Elementary School : Center
Fireplaces : 1
Foundation : Concrete
Fuel Tank Location : Above Ground
Garage Parking : Attached Garage, Driveway
Garage Slots : 2
Description : Level Lot, On Cul-De-Sac
Middle School : East Hampton
Amenities : Library
Neighborhood : N/A
Parcel : 2441618
Total Parking Spaces : 4
Postal Code : 06424
Roof : Asphalt Shingle
Sewage System : Public Sewer Connected
Sewage Usage Fee : 280
Total SqFt : 2328
Tax Year : July 2025-June 2026
Total Rooms : 8
Watersource : Private Well
weeb : RPR, IDX Sites, Realtor.com
Phone
860-384-7624
Address
20 Hopmeadow St, Unit 821, Weatogue, CT 06089