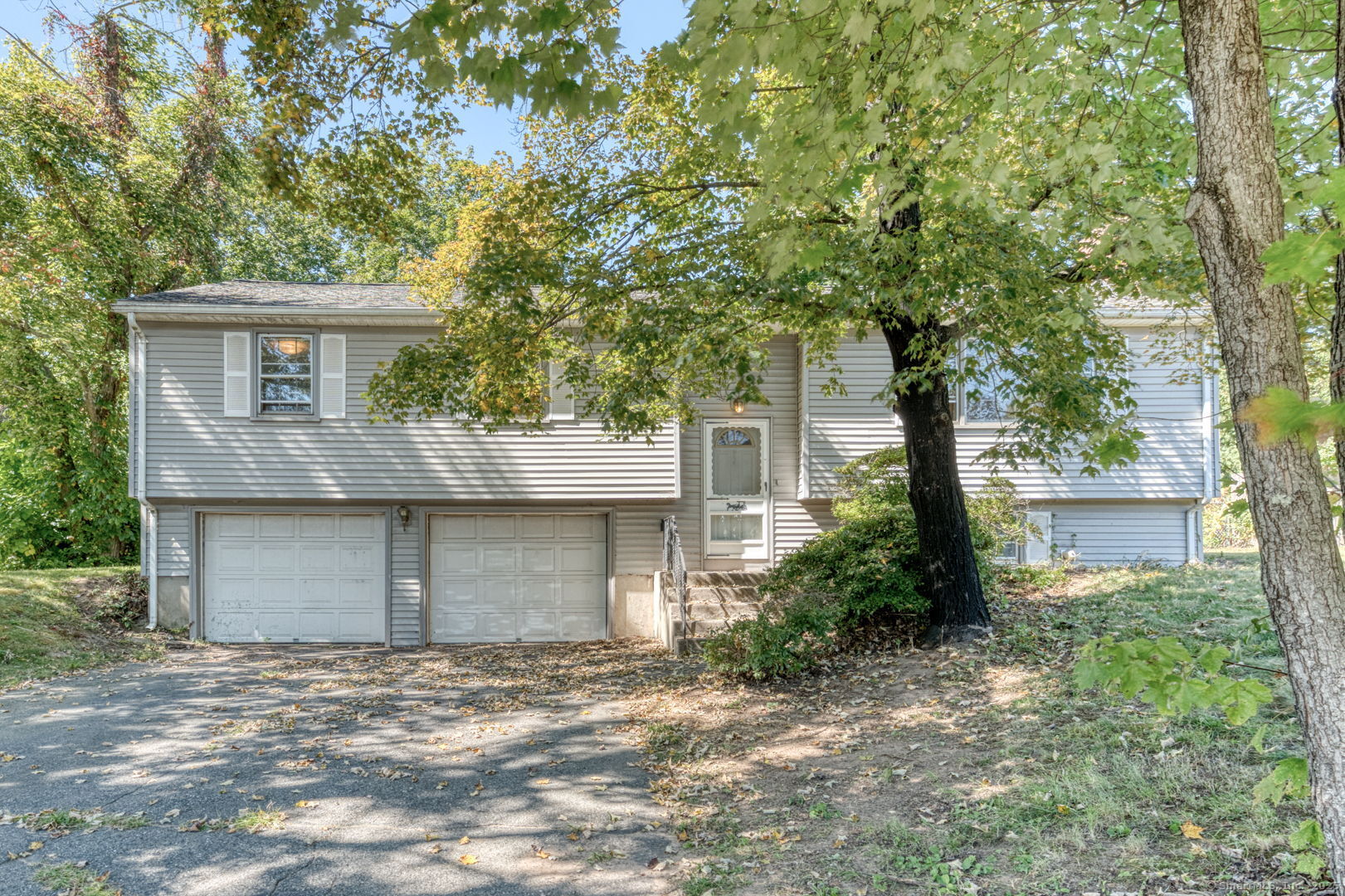
Bedrooms
Bathrooms
Sq Ft
Price
East Granby, Connecticut
Welcome to 92 Spoonville Road! This 3-bedroom, 2-bath Raised Ranch is just waiting for its new owners! Step inside to find recently refinished hardwood floors throughout the main level, brand-new luxury vinyl plank flooring in the kitchen and entry way/landing, and refreshed bathrooms. The home features a comfortable Primary Suite with attached private full bath, a newer mini split system for cooling, and a light-flooded fireplaced front living room. This layout offers such great potential! Outside, relax or dine al fresco on the deck overlooking a flat, private, fully fenced backyard. The yard is just perfect for entertaining, pets, a fabulous garden, or simply relaxing. Additional highlights of this special home include a 2-car attached garage, vinyl siding for low-maintenance living, and an unbeatable location close to town, shopping, with convenient access to main roads and highways. With a little paint, updates, and some vision, this property will truly shine. Don't miss the opportunity to make this gem your own!
Listing Courtesy of RE/MAX Right Choice
Our team consists of dedicated real estate professionals passionate about helping our clients achieve their goals. Every client receives personalized attention, expert guidance, and unparalleled service. Meet our team:

Broker/Owner
860-214-8008
Email
Broker/Owner
843-614-7222
Email
Associate Broker
860-383-5211
Email
Realtor®
860-919-7376
Email
Realtor®
860-538-7567
Email
Realtor®
860-222-4692
Email
Realtor®
860-539-5009
Email
Realtor®
860-681-7373
Email
Realtor®
860-249-1641
Email
Acres : 0.47
Appliances Included : Refrigerator
Attic : Access Via Hatch
Basement : Partial, Unfinished, Garage Access, Concrete Floor
Full Baths : 2
Baths Total : 2
Beds Total : 3
City : East Granby
Cooling : Split System
County : Hartford
Elementary School : Per Board of Ed
Fireplaces : 1
Foundation : Concrete
Fuel Tank Location : In Basement
Garage Parking : Attached Garage, Under House Garage, Paved, Driveway
Garage Slots : 2
Description : Fence - Full, Fence - Chain Link, Lightly Wooded
Neighborhood : N/A
Parcel : 2229964
Total Parking Spaces : 5
Postal Code : 06026
Roof : Asphalt Shingle
Sewage System : Septic
Total SqFt : 1244
Tax Year : July 2025-June 2026
Total Rooms : 5
Watersource : Private Well
weeb : RPR, IDX Sites, Realtor.com
Phone
860-384-7624
Address
20 Hopmeadow St, Unit 821, Weatogue, CT 06089